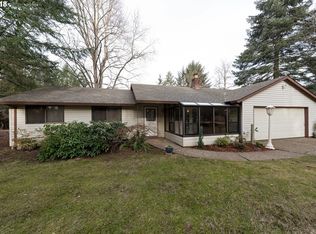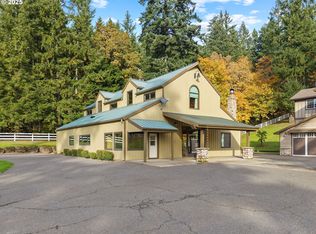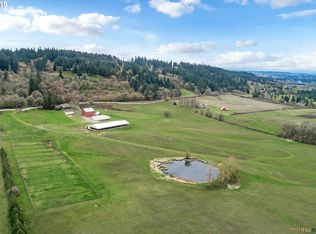Incredible-rare opportunity to own 24.2 acres in close in West Linn location. Wonderful space for horses! Fabulous approx. 3440 SF main home, move in ready featuring 4 bedrooms/3 bathrooms, bonus room, vaulted ceilings, meticulously cared for and boasting beautiful pastoral views from most areas of the home! Approx. 950 SF entertainment annex w/additional 1 bed/1 bath kitchen-eating area perfect for visiting family! 4390 combined SF!
This property is off market, which means it's not currently listed for sale or rent on Zillow. This may be different from what's available on other websites or public sources.


