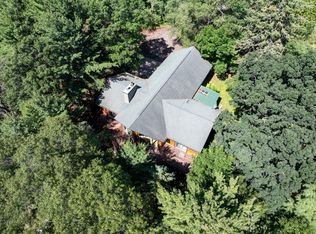Closed
$310,000
27598 Reitz Rd, Webster, WI 54893
1beds
572sqft
Single Family Residence
Built in 1965
0.7 Acres Lot
$-- Zestimate®
$542/sqft
$838 Estimated rent
Home value
Not available
Estimated sales range
Not available
$838/mo
Zestimate® history
Loading...
Owner options
Explore your selling options
What's special
This unique offering boasts 187 feet of pristine Devils Lake frontage, providing an idyllic setting for a memorable seasonal retreat. The seasonal cabin featuring a cozy kitchen, a welcoming living area, a small bedroom, a quarter bath, and a charming front porch. (600 sq ft) Designed for relaxation, it also features a robust, newer metal roof to keep you protected in any weather. Adjacent to the main cabin is a rustic 20 x 20 bunkhouse with a screened porch and a basic kitchenette, perfect for guests. The property includes a 12 x 10 shower house with a full shower, sink, toilet, and convenient changing area. Enjoy the convenience of a lakeside outdoor privy, coupled with a spacious 2-car detached garage measuring 26 x 24, complete with an attached shed for additional storage. While the older septic and pit well may require attention, the potential for crafting a personalized, rejuvenating getaway is boundless. This property is sold as-is, inviting you to either revitalize the existing structures or craft your vision for a new cabin in this breathtaking landscape. Sold as-is.
Zillow last checked: 8 hours ago
Listing updated: August 01, 2025 at 07:17am
Listed by:
Debra L. Hitchcock 715-566-0632,
Lakeside Realty Group
Bought with:
Debra L. Hitchcock
Lakeside Realty Group
Source: NorthstarMLS as distributed by MLS GRID,MLS#: 6684121
Facts & features
Interior
Bedrooms & bathrooms
- Bedrooms: 1
- Bathrooms: 1
- Full bathrooms: 1
Bedroom 1
- Level: Main
- Area: 120 Square Feet
- Dimensions: 12 x 10
Bathroom
- Level: Main
- Area: 12 Square Feet
- Dimensions: 4 x 3
Foyer
- Level: Main
- Area: 35 Square Feet
- Dimensions: 7 x 5
Kitchen
- Level: Main
- Area: 192 Square Feet
- Dimensions: 16 x 12
Other
- Level: Main
- Area: 100 Square Feet
- Dimensions: 10 x 10
Heating
- Space Heater
Cooling
- None
Appliances
- Included: None
Features
- Basement: None
- Has fireplace: No
Interior area
- Total structure area: 572
- Total interior livable area: 572 sqft
- Finished area above ground: 572
- Finished area below ground: 0
Property
Parking
- Total spaces: 6
- Parking features: Detached, Gravel
- Garage spaces: 2
- Uncovered spaces: 4
- Details: Garage Dimensions (26 x 24)
Accessibility
- Accessibility features: None
Features
- Levels: One
- Stories: 1
- Patio & porch: Deck, Front Porch
- Pool features: None
- Fencing: None
- Has view: Yes
- View description: Lake, Panoramic
- Has water view: Yes
- Water view: Lake
- Waterfront features: Dock, Lake Front, Lake View, Waterfront Elevation(0-4), Waterfront Num(600009907), Lake Bottom(Sand), Lake Acres(975), Lake Depth(24)
- Body of water: Devils Lake (600009907)
- Frontage length: Water Frontage: 167
Lot
- Size: 0.70 Acres
- Dimensions: 168 x 182
- Features: Accessible Shoreline, Wooded
Details
- Additional structures: Bunk House, Lean-To, Other
- Foundation area: 572
- Parcel number: 070202401633515015031000
- Zoning description: Shoreline,Residential-Single Family
Construction
Type & style
- Home type: SingleFamily
- Property subtype: Single Family Residence
Materials
- Wood Siding, Block
- Roof: Age Over 8 Years,Pitched
Condition
- Age of Property: 60
- New construction: No
- Year built: 1965
Utilities & green energy
- Electric: Circuit Breakers, Power Company: Northwestern Wisconsin Electric
- Gas: Electric, Natural Gas
- Sewer: Tank with Drainage Field
- Water: Drilled, Well
Community & neighborhood
Location
- Region: Webster
- Subdivision: Albert Kulbecks Sub
HOA & financial
HOA
- Has HOA: No
Price history
| Date | Event | Price |
|---|---|---|
| 7/31/2025 | Sold | $310,000-7.5%$542/sqft |
Source: | ||
| 7/16/2025 | Pending sale | $335,000$586/sqft |
Source: | ||
| 7/15/2025 | Contingent | $335,000$586/sqft |
Source: | ||
| 7/8/2025 | Price change | $335,000-16.2%$586/sqft |
Source: | ||
| 6/17/2025 | Price change | $399,900-11.1%$699/sqft |
Source: | ||
Public tax history
| Year | Property taxes | Tax assessment |
|---|---|---|
| 2024 | $2,087 -0.2% | $196,600 |
| 2023 | $2,090 +4.1% | $196,600 |
| 2022 | $2,008 +0% | $196,600 |
Find assessor info on the county website
Neighborhood: 54893
Nearby schools
GreatSchools rating
- 3/10Webster Elementary SchoolGrades: PK-4Distance: 2.9 mi
- 6/10Webster Middle SchoolGrades: 5-8Distance: 3.1 mi
- 5/10Webster High SchoolGrades: 9-12Distance: 3.1 mi

Get pre-qualified for a loan
At Zillow Home Loans, we can pre-qualify you in as little as 5 minutes with no impact to your credit score.An equal housing lender. NMLS #10287.
