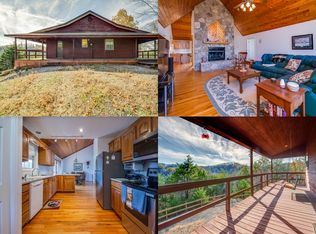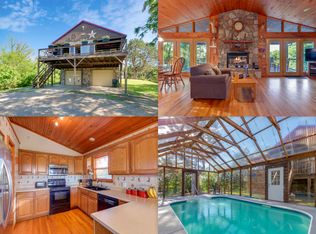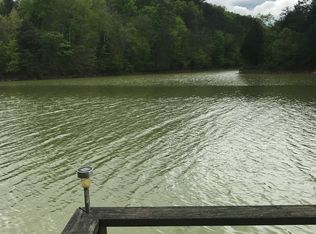Rustic, Fixer Cabin on a Douglas Lake. Very Private. Mostly wooded with an open path that is rolling down to the lake. There is an older deck by the water. Fish from the privacy of your own back yard. Community has a lake access to drop your boat into the lake. The cabin has a great view of the cove. There is a bedroom and another room that was currently used for an office. In the hallway is a full bath. Living room has cathedral ceiling with wood planks, Hardwood floors and a gas log fireplace. Kitchen has tons of storage and an island you can eat at. Between the front door and Kitchen is a laundry room. In the basement a large room that was used a game room with a small kitchenette. There is a large bathroom also downstairs but is missing a toilet. Also, the one car garage can be accessed from down here too. The back of the cabin has an upper deck and basement level deck that overlook the lake. There is work to be done but this is why it is priced as it is for a lakefront property. Once this is fixed back up, it will make a great get away for summer vacations, a permanent home or you could make an overnight rental. The Town of Dandridge is only 15-20mins. and I-40. Sevierville is 30mins. Knoxville is 45mins. This is not a drive by property
This property is off market, which means it's not currently listed for sale or rent on Zillow. This may be different from what's available on other websites or public sources.



