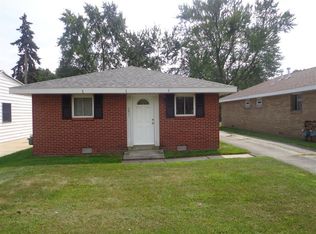Sold for $212,000 on 06/13/25
$212,000
2759 W Laskey Rd, Toledo, OH 43613
3beds
1,845sqft
Single Family Residence
Built in 1929
8,712 Square Feet Lot
$200,900 Zestimate®
$115/sqft
$1,609 Estimated rent
Home value
$200,900
$171,000 - $227,000
$1,609/mo
Zestimate® history
Loading...
Owner options
Explore your selling options
What's special
This home has all the space! Start on sprawling front porch & into large family room! Fit dining table in family room! Full bath w/ laundry hookups on first floor! Kitchen & island sizes are shocking & a window seat! Living room boasts fireplace for cozy lounging. Upstairs, master bedroom could fit two kings! Three other bedrooms (two adjoin/open to each other) are upstairs w/ another full bath & jacuzzi tub! A great & a fantastic deck in back. Basement has laundry & tons of storage! Garage is functional - add an overhead door to pull in (or keep as is storage). HIGHEST/BEST Mon 5/19 @ 9P
Zillow last checked: 8 hours ago
Listing updated: October 14, 2025 at 12:51am
Listed by:
Amanda Latscha 419-367-0899,
Key Realty LTD
Bought with:
Anthony Rorigi, 2022001202
Serenity Realty LLC
Source: NORIS,MLS#: 6129830
Facts & features
Interior
Bedrooms & bathrooms
- Bedrooms: 3
- Bathrooms: 2
- Full bathrooms: 2
Primary bedroom
- Level: Upper
- Dimensions: 13 x 20
Bedroom 2
- Level: Upper
- Dimensions: 10 x 12
Bedroom 3
- Level: Upper
- Dimensions: 11 x 13
Bedroom 4
- Level: Upper
- Dimensions: 10 x 11
Family room
- Level: Main
- Dimensions: 13 x 27
Kitchen
- Level: Main
- Dimensions: 19 x 21
Living room
- Level: Main
- Dimensions: 12 x 14
Heating
- Forced Air, Natural Gas
Cooling
- Central Air
Appliances
- Included: Dishwasher, Microwave, Water Heater, Dryer, Refrigerator, Washer
- Laundry: Main Level
Features
- Basement: Full,Partial
- Has fireplace: Yes
- Fireplace features: Living Room
Interior area
- Total structure area: 1,845
- Total interior livable area: 1,845 sqft
Property
Parking
- Total spaces: 1.5
- Parking features: Asphalt, Other, Driveway
- Garage spaces: 1.5
- Has uncovered spaces: Yes
Features
- Patio & porch: Deck
Lot
- Size: 8,712 sqft
- Dimensions: 8,700
Details
- Parcel number: 2238037
Construction
Type & style
- Home type: SingleFamily
- Property subtype: Single Family Residence
Materials
- Brick, Vinyl Siding
- Roof: Shingle
Condition
- Year built: 1929
Utilities & green energy
- Sewer: Sanitary Sewer
- Water: Public
Community & neighborhood
Location
- Region: Toledo
- Subdivision: Castleton
Other
Other facts
- Listing terms: Cash,Conventional,FHA,VA Loan
Price history
| Date | Event | Price |
|---|---|---|
| 6/13/2025 | Sold | $212,000+6.1%$115/sqft |
Source: NORIS #6129830 | ||
| 6/12/2025 | Pending sale | $199,900$108/sqft |
Source: NORIS #6129830 | ||
| 5/21/2025 | Contingent | $199,900$108/sqft |
Source: NORIS #6129830 | ||
| 5/17/2025 | Listed for sale | $199,900+2.5%$108/sqft |
Source: NORIS #6129830 | ||
| 11/30/2023 | Sold | $195,000-2.5%$106/sqft |
Source: NORIS #6107197 | ||
Public tax history
| Year | Property taxes | Tax assessment |
|---|---|---|
| 2024 | $4,263 +53.8% | $68,250 +50.6% |
| 2023 | $2,772 +0.3% | $45,325 |
| 2022 | $2,765 -2.4% | $45,325 |
Find assessor info on the county website
Neighborhood: DeVeaux
Nearby schools
GreatSchools rating
- 4/10Wernert Elementary SchoolGrades: K-6Distance: 1.1 mi
- 6/10Jefferson Junior High SchoolGrades: 6-7Distance: 0.7 mi
- 4/10Whitmer High SchoolGrades: 9-12Distance: 0.9 mi
Schools provided by the listing agent
- Elementary: Hiawatha
- High: Whitmer
Source: NORIS. This data may not be complete. We recommend contacting the local school district to confirm school assignments for this home.

Get pre-qualified for a loan
At Zillow Home Loans, we can pre-qualify you in as little as 5 minutes with no impact to your credit score.An equal housing lender. NMLS #10287.
Sell for more on Zillow
Get a free Zillow Showcase℠ listing and you could sell for .
$200,900
2% more+ $4,018
With Zillow Showcase(estimated)
$204,918
