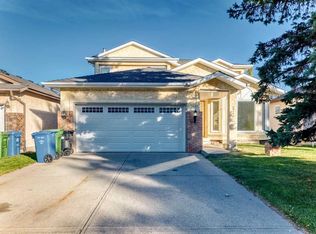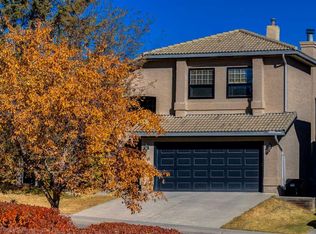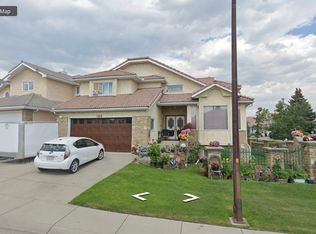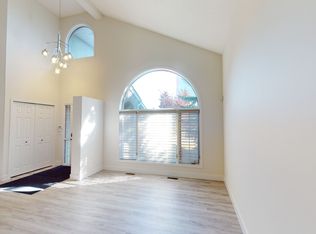Beautifully appointed executive home in Signal Hill. Hand planed maple floors, generous sized dining room, for entertaining, vaulted formal living room accented by glass blocks. Renovated gourmet kitchen, with maple cabinetry and granite counters and a gas range. The family room has a floor-to-ceiling stone/wood-burning fireplace. The master bedroom has a gas fireplace, spa like on-suite with heated floors and a private balcony overlooking the magnificent tiered backyard. The garage is heated, the house has central air and the backyard has a composite deck for your enjoyment. The Home is a 10-minute walk to the LRT, and close to school and shopping. Credit Check Required *hot tub is not usable *Rates based on a minimum 12-month term Credit Check Required Rates based on a minimum 12-month term
This property is off market, which means it's not currently listed for sale or rent on Zillow. This may be different from what's available on other websites or public sources.



