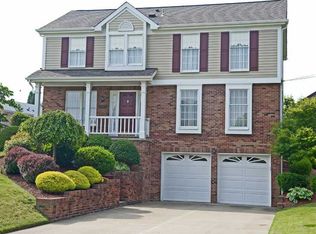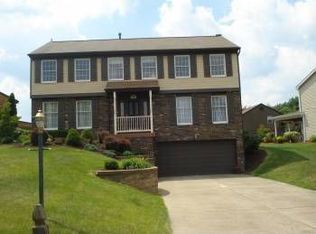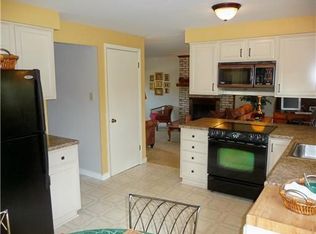Sold for $335,000 on 06/09/25
$335,000
2759 Ridge Rd, South Park, PA 15129
3beds
2,146sqft
Single Family Residence
Built in 1980
0.28 Acres Lot
$337,500 Zestimate®
$156/sqft
$2,638 Estimated rent
Home value
$337,500
$321,000 - $358,000
$2,638/mo
Zestimate® history
Loading...
Owner options
Explore your selling options
What's special
3 bedrooms plus 2 possible office spaces in either the large loft or the finished basement with an attached powder room. The main bedroom features a stunning vaulted ceiling, private bathroom and your very own balcony. The updated kitchen Features a granite countertop, breakfast bar, laundry, pantry and modern cabinetry. The lower level has been transformed into a fun and versatile game room, ideal for family activities. The family room features a decorative brick fireplace, new French doors that lead to a spacious rear deck and a level yard, creating the perfect space for outdoor entertaining and relaxation. A sitting Area on 2nd Floor provides a cozy spot for reading, relaxing, or home office area. Archways separate the dining room and living room, while a chair rail adds a touch of elegance to the dining area. This home offers the ideal balance of function and style, with plenty of space to entertain, relax, and enjoy life.
Zillow last checked: 8 hours ago
Listing updated: June 09, 2025 at 01:34pm
Listed by:
Ronald Graf 412-833-5405,
COLDWELL BANKER REALTY
Bought with:
John Skapinac
RE/MAX SELECT REALTY
Source: WPMLS,MLS#: 1686050 Originating MLS: West Penn Multi-List
Originating MLS: West Penn Multi-List
Facts & features
Interior
Bedrooms & bathrooms
- Bedrooms: 3
- Bathrooms: 4
- Full bathrooms: 2
- 1/2 bathrooms: 2
Primary bedroom
- Level: Upper
- Dimensions: 23x12
Bedroom 2
- Level: Upper
- Dimensions: 16x11
Bedroom 3
- Level: Upper
- Dimensions: 13x12
Bonus room
- Level: Upper
- Dimensions: 17x8
Dining room
- Level: Main
- Dimensions: 11x11
Family room
- Level: Main
- Dimensions: 23x12
Game room
- Level: Lower
- Dimensions: 21x11
Kitchen
- Level: Main
- Dimensions: 18x11
Living room
- Level: Main
- Dimensions: 18x12
Heating
- Forced Air, Gas
Cooling
- Central Air
Appliances
- Included: Some Electric Appliances, Dryer, Dishwasher, Disposal, Microwave, Refrigerator, Stove, Washer
Features
- Pantry
- Flooring: Carpet, Laminate
- Has basement: Yes
- Number of fireplaces: 1
- Fireplace features: Decorative, Family Room
Interior area
- Total structure area: 2,146
- Total interior livable area: 2,146 sqft
Property
Parking
- Total spaces: 2
- Parking features: Built In, Garage Door Opener
- Has attached garage: Yes
Features
- Levels: Two
- Stories: 2
Lot
- Size: 0.28 Acres
- Dimensions: 81 x 48 x 80 x 146
Details
- Parcel number: 0884J00008000000
Construction
Type & style
- Home type: SingleFamily
- Architectural style: Two Story
- Property subtype: Single Family Residence
Materials
- Brick
- Roof: Asphalt
Condition
- Resale
- Year built: 1980
Details
- Warranty included: Yes
Utilities & green energy
- Sewer: Public Sewer
- Water: Public
Community & neighborhood
Location
- Region: South Park
Price history
| Date | Event | Price |
|---|---|---|
| 6/9/2025 | Sold | $335,000-4.3%$156/sqft |
Source: | ||
| 6/9/2025 | Pending sale | $350,000$163/sqft |
Source: | ||
| 5/8/2025 | Contingent | $350,000$163/sqft |
Source: | ||
| 4/23/2025 | Price change | $350,000-2.8%$163/sqft |
Source: | ||
| 3/27/2025 | Price change | $360,000-4%$168/sqft |
Source: | ||
Public tax history
| Year | Property taxes | Tax assessment |
|---|---|---|
| 2025 | $7,146 +7.4% | $190,600 |
| 2024 | $6,656 +638.3% | $190,600 |
| 2023 | $902 | $190,600 |
Find assessor info on the county website
Neighborhood: 15129
Nearby schools
GreatSchools rating
- 6/10South Park Elementary CenterGrades: K-4Distance: 0.7 mi
- 6/10South Park Middle SchoolGrades: 5-8Distance: 1.6 mi
- 7/10South Park Senior High SchoolGrades: 9-12Distance: 0.7 mi
Schools provided by the listing agent
- District: South Park
Source: WPMLS. This data may not be complete. We recommend contacting the local school district to confirm school assignments for this home.

Get pre-qualified for a loan
At Zillow Home Loans, we can pre-qualify you in as little as 5 minutes with no impact to your credit score.An equal housing lender. NMLS #10287.


