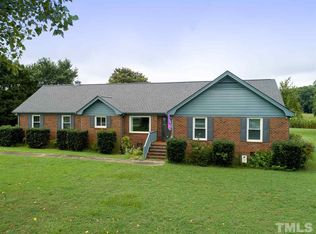Sold for $445,000
$445,000
2759 Powhatan Rd, Clayton, NC 27527
3beds
2,100sqft
SingleFamily
Built in 1969
1.03 Acres Lot
$359,800 Zestimate®
$212/sqft
$2,079 Estimated rent
Home value
$359,800
$331,000 - $389,000
$2,079/mo
Zestimate® history
Loading...
Owner options
Explore your selling options
What's special
A RARE FIND!! ALL BRICK House NOT IN A SUBDIVISION* GREAT LOCATION Fireplace w/ Gas Logs in DEN* Separate Living Room* Bathrooms have Ceramic Tile* Spacious Kitchen*Laundry Room*Master Bath w/ Separate Shower* Vinyl Replacement Windows* Rear Attached 2 Car Carport* Gazebo in Back Yard*Convenient to US 70 Bypass Making Access to Raleigh or Goldsboro Easy Commute!!
Facts & features
Interior
Bedrooms & bathrooms
- Bedrooms: 3
- Bathrooms: 2
- Full bathrooms: 2
Heating
- Heat pump, Electric, Gas
Cooling
- Central
Appliances
- Included: Dishwasher, Range / Oven, Refrigerator
Features
- Flooring: Carpet, Hardwood
- Has fireplace: Yes
Interior area
- Total interior livable area: 2,100 sqft
Property
Parking
- Total spaces: 5
- Parking features: Carport, Garage - Attached
Features
- Exterior features: Brick
Lot
- Size: 1.03 Acres
Details
- Parcel number: 05J05011D
Construction
Type & style
- Home type: SingleFamily
Materials
- Foundation: Footing
- Roof: Asphalt
Condition
- Year built: 1969
Community & neighborhood
Location
- Region: Clayton
Other
Other facts
- A/C: Central Air
- Bath Features: Tub/ Sep Shower
- Exterior Features: Gutters, Porch, Storage Shed, Covered Porch
- Design: One Story
- Foundation: Crawl Space
- HO Fees Include: None Known
- Washer Dryer Location: 1st Floor, Laundry Room
- Water/Sewer: Septic Tank, County Water
- Bedrooms 1st Floor: Yes
- Roof: Shingle
- Master Bedroom 1st Floor: Yes
- Attic Description: Pull Down
- Living Room Floor: Main
- Master Bedroom Floor: Main
- Bedroom 2 Floor: Main
- Bedroom 3 Floor: Main
- Utility Room Floor: Main
- Entrance Hall Floor: Main
- Family Room Floor: Main
- Kitchen Floor: Main
- Other Rooms: 1st Floor Bedroom, 1st Floor Master Bedroom, Family Room, Utility Room, Entry Foyer
- Breakfast Room Floor: Main
- Style: Ranch
- Subdivision: Not in a Subdivision
- Storage Floor: Main
- Special Conditions: Estate
- Acres: 1-2.9 Acres
Price history
| Date | Event | Price |
|---|---|---|
| 9/30/2024 | Sold | $445,000+61.8%$212/sqft |
Source: Public Record Report a problem | ||
| 8/14/2020 | Sold | $275,000+85.2%$131/sqft |
Source: Public Record Report a problem | ||
| 2/17/2017 | Sold | $148,500-4.2%$71/sqft |
Source: | ||
| 12/27/2016 | Pending sale | $155,000$74/sqft |
Source: Re/Max Southland Realty II #2097511 Report a problem | ||
| 11/4/2016 | Listed for sale | $155,000$74/sqft |
Source: Re/Max Southland Realty II #2097511 Report a problem | ||
Public tax history
| Year | Property taxes | Tax assessment |
|---|---|---|
| 2025 | $1,600 +38.6% | $252,020 +76.9% |
| 2024 | $1,154 +5.2% | $142,500 |
| 2023 | $1,097 -2.5% | $142,500 |
Find assessor info on the county website
Neighborhood: 27527
Nearby schools
GreatSchools rating
- 9/10Powhatan ElementaryGrades: PK-5Distance: 0.6 mi
- 4/10Riverwood MiddleGrades: 6-8Distance: 5.3 mi
- 5/10Clayton HighGrades: 9-12Distance: 4.6 mi
Schools provided by the listing agent
- Elementary: Johnston - Powhatan
- Middle: Johnston - Riverwood
- High: Johnston - Clayton
Source: The MLS. This data may not be complete. We recommend contacting the local school district to confirm school assignments for this home.
Get a cash offer in 3 minutes
Find out how much your home could sell for in as little as 3 minutes with a no-obligation cash offer.
Estimated market value
$359,800
