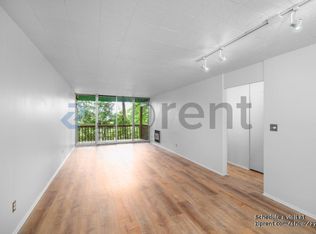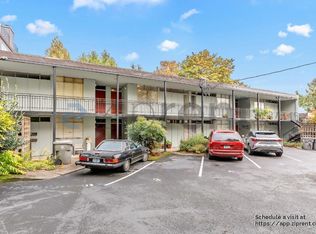Sold
$860,000
2759 NW Pettygrove St, Portland, OR 97210
3beds
2,432sqft
Residential, Townhouse
Built in 1991
2,178 Square Feet Lot
$841,900 Zestimate®
$354/sqft
$3,424 Estimated rent
Home value
$841,900
$791,000 - $892,000
$3,424/mo
Zestimate® history
Loading...
Owner options
Explore your selling options
What's special
Your roof-top deck with panoramic city, river and mountain VIEWS awaits! A rare and special find tucked away on a private dead-end street yet just a short stroll to all that the NW Alphabet District has to offer. Located less than a block from Chapman Elementary and Wallace Park with Forest Park hiking trails right outside the front door. You will love the multiple private decks to enjoy the outdoors and views from each level. Inside you will experience comfortable, sunny and inviting spaces. Windows and skylights galore. Custom-built and wonderfully livable, featuring extra design details throughout that make this home stand apart. The lower level family room offers a full bathroom plus a Clei wall bed and sofa to double as the perfect guest quarters. Two-car tandem oversized garage with workshop and driveway parking. Schedule your roof-top view experience today! [Home Energy Score = 8. HES Report at https://rpt.greenbuildingregistry.com/hes/OR10218709]
Zillow last checked: 8 hours ago
Listing updated: August 11, 2023 at 08:34am
Listed by:
Megan Meagher 503-957-8303,
Keller Williams Realty Professionals
Bought with:
Alex Cole Juer, 201244386
Windermere Realty Trust
Source: RMLS (OR),MLS#: 23563706
Facts & features
Interior
Bedrooms & bathrooms
- Bedrooms: 3
- Bathrooms: 4
- Full bathrooms: 3
- Partial bathrooms: 1
- Main level bathrooms: 1
Primary bedroom
- Features: Deck, Double Sinks, Shower, Suite, Walkin Closet, Wallto Wall Carpet
- Level: Upper
- Area: 247
- Dimensions: 19 x 13
Bedroom 2
- Features: Closet, Wallto Wall Carpet
- Level: Upper
- Area: 100
- Dimensions: 10 x 10
Bedroom 3
- Features: Closet, Wallto Wall Carpet
- Level: Upper
- Area: 165
- Dimensions: 15 x 11
Dining room
- Features: Deck, Hardwood Floors, Kitchen Dining Room Combo
- Level: Main
- Area: 216
- Dimensions: 18 x 12
Family room
- Features: Bathroom, Bookcases, Builtin Features, Deck, Wallto Wall Carpet
- Level: Lower
- Area: 270
- Dimensions: 18 x 15
Kitchen
- Features: Dishwasher, Disposal, Eat Bar, Gourmet Kitchen, Hardwood Floors, Kitchen Dining Room Combo, Free Standing Range, Free Standing Refrigerator, Granite, Plumbed For Ice Maker
- Level: Main
- Area: 170
- Width: 10
Living room
- Features: Balcony, Fireplace, Hardwood Floors, Wainscoting
- Level: Main
- Area: 361
- Dimensions: 19 x 19
Heating
- Forced Air, Fireplace(s)
Cooling
- Central Air
Appliances
- Included: Dishwasher, Disposal, Free-Standing Range, Free-Standing Refrigerator, Plumbed For Ice Maker, Range Hood, Stainless Steel Appliance(s), Washer/Dryer, Gas Water Heater
Features
- Granite, High Ceilings, Wainscoting, Closet, Kitchen Dining Room Combo, Bathroom, Bookcases, Built-in Features, Eat Bar, Gourmet Kitchen, Balcony, Double Vanity, Shower, Suite, Walk-In Closet(s)
- Flooring: Hardwood, Tile, Wall to Wall Carpet
- Basement: Daylight,Exterior Entry,Finished
- Number of fireplaces: 1
- Fireplace features: Gas
Interior area
- Total structure area: 2,432
- Total interior livable area: 2,432 sqft
Property
Parking
- Total spaces: 2
- Parking features: Driveway, On Street, Garage Door Opener, Attached, Tandem
- Attached garage spaces: 2
- Has uncovered spaces: Yes
Features
- Stories: 3
- Patio & porch: Deck
- Exterior features: Balcony
- Has view: Yes
- View description: City, Mountain(s), River
- Has water view: Yes
- Water view: River
Lot
- Size: 2,178 sqft
- Features: On Busline, Private, Secluded, SqFt 0K to 2999
Details
- Additional structures: Workshop
- Parcel number: R304777
Construction
Type & style
- Home type: Townhouse
- Architectural style: Contemporary
- Property subtype: Residential, Townhouse
- Attached to another structure: Yes
Materials
- Cedar, Lap Siding
- Roof: Composition
Condition
- Updated/Remodeled
- New construction: No
- Year built: 1991
Utilities & green energy
- Gas: Gas
- Sewer: Public Sewer
- Water: Public
Community & neighborhood
Location
- Region: Portland
- Subdivision: Nw District
Other
Other facts
- Listing terms: Cash,Conventional
- Road surface type: Paved
Price history
| Date | Event | Price |
|---|---|---|
| 8/11/2023 | Sold | $860,000-4.4%$354/sqft |
Source: | ||
| 7/5/2023 | Pending sale | $899,900$370/sqft |
Source: | ||
| 6/24/2023 | Listed for sale | $899,900+81.8%$370/sqft |
Source: | ||
| 4/18/2023 | Listing removed | -- |
Source: Zillow Rentals | ||
| 3/15/2023 | Price change | $4,475-2.7%$2/sqft |
Source: Zillow Rentals | ||
Public tax history
| Year | Property taxes | Tax assessment |
|---|---|---|
| 2025 | $15,048 -1.2% | $589,210 +3% |
| 2024 | $15,230 +3.6% | $572,050 +3% |
| 2023 | $14,703 +2.2% | $555,390 +3% |
Find assessor info on the county website
Neighborhood: Northwest
Nearby schools
GreatSchools rating
- 5/10Chapman Elementary SchoolGrades: K-5Distance: 0.1 mi
- 5/10West Sylvan Middle SchoolGrades: 6-8Distance: 3.2 mi
- 8/10Lincoln High SchoolGrades: 9-12Distance: 1.2 mi
Schools provided by the listing agent
- Elementary: Chapman
- Middle: West Sylvan
- High: Lincoln
Source: RMLS (OR). This data may not be complete. We recommend contacting the local school district to confirm school assignments for this home.
Get a cash offer in 3 minutes
Find out how much your home could sell for in as little as 3 minutes with a no-obligation cash offer.
Estimated market value
$841,900
Get a cash offer in 3 minutes
Find out how much your home could sell for in as little as 3 minutes with a no-obligation cash offer.
Estimated market value
$841,900

