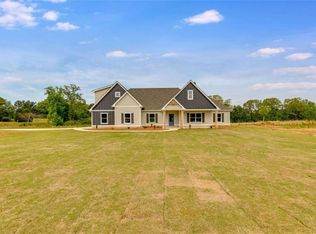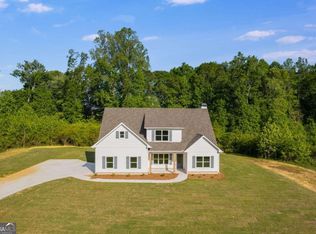Closed
$524,914
2759 Highway 5, West Bowdon, GA 30108
4beds
2,745sqft
Single Family Residence, Residential
Built in 2022
4.05 Acres Lot
$558,800 Zestimate®
$191/sqft
$2,786 Estimated rent
Home value
$558,800
$531,000 - $592,000
$2,786/mo
Zestimate® history
Loading...
Owner options
Explore your selling options
What's special
Looking for a home that is not too big, but not to small??? THIS IS IT....The CLAYMORE plan offers so much that you will love. This home is a modified ranch featuring the following: Foyer & Dining Room are with a lovely statement wall, Family Room open to a vaulted Keeping Room / Den with wood burning Fireplace that leads to one of the 2 covered back patios. Family Room also is open to the elegant kitchen with huge central island with designer touches & built-in stainless appliance package. Owner's Suite is on MAIN LEVEL and features a soaking tub, tiled shower and nice walk in closet. Breakfast Area open to the covered grilling patio. Upstairs you'll find a 4th bedroom or bonus area/office with its very own full bath. NO CITY TAXES - CARROLL COUNTY - NEW HOME WARRANTY and Designer touches throughout.
Zillow last checked: 8 hours ago
Listing updated: October 17, 2023 at 10:54pm
Listing Provided by:
Meri Suddeth,
Georgia West Realty, Inc.
Bought with:
Todd Payne, 367972
RJ & Associates Realty, Inc.
Source: FMLS GA,MLS#: 7208736
Facts & features
Interior
Bedrooms & bathrooms
- Bedrooms: 4
- Bathrooms: 3
- Full bathrooms: 3
- Main level bathrooms: 2
- Main level bedrooms: 3
Primary bedroom
- Features: Master on Main
- Level: Master on Main
Bedroom
- Features: Master on Main
Primary bathroom
- Features: Double Vanity, Separate Tub/Shower, Soaking Tub
Dining room
- Features: Separate Dining Room
Kitchen
- Features: Breakfast Room, Kitchen Island, Pantry
Heating
- Central, Electric, Forced Air
Cooling
- Central Air, Zoned
Appliances
- Included: Dishwasher, Electric Cooktop, Electric Oven, Electric Water Heater, Microwave
- Laundry: Laundry Room, Other
Features
- Walk-In Closet(s)
- Flooring: Carpet, Ceramic Tile, Other, Vinyl
- Windows: None
- Basement: None
- Attic: Pull Down Stairs
- Number of fireplaces: 1
- Fireplace features: Family Room
- Common walls with other units/homes: No Common Walls
Interior area
- Total structure area: 2,745
- Total interior livable area: 2,745 sqft
- Finished area above ground: 2,745
- Finished area below ground: 0
Property
Parking
- Total spaces: 2
- Parking features: Attached, Garage, Garage Door Opener, Kitchen Level
- Attached garage spaces: 2
Accessibility
- Accessibility features: None
Features
- Levels: One and One Half
- Stories: 1
- Patio & porch: Patio
- Exterior features: None, No Dock
- Pool features: None
- Spa features: None
- Fencing: None
- Has view: Yes
- View description: Other
- Waterfront features: None
- Body of water: None
Lot
- Size: 4.05 Acres
- Features: Other
Details
- Additional structures: None
- Other equipment: None
- Horse amenities: None
Construction
Type & style
- Home type: SingleFamily
- Architectural style: Craftsman
- Property subtype: Single Family Residence, Residential
Materials
- Cement Siding, Concrete
- Foundation: Slab
- Roof: Composition
Condition
- New Construction
- New construction: Yes
- Year built: 2022
Details
- Warranty included: Yes
Utilities & green energy
- Electric: Other
- Sewer: Septic Tank
- Water: Public
- Utilities for property: Electricity Available, Water Available
Green energy
- Energy efficient items: Insulation
- Energy generation: None
Community & neighborhood
Security
- Security features: Fire Alarm, Smoke Detector(s)
Community
- Community features: None
Location
- Region: West Bowdon
- Subdivision: None - 4.05 Acres
HOA & financial
HOA
- Has HOA: No
Other
Other facts
- Ownership: Fee Simple
- Road surface type: Asphalt
Price history
| Date | Event | Price |
|---|---|---|
| 10/11/2023 | Sold | $524,914+1.9%$191/sqft |
Source: | ||
| 9/20/2023 | Pending sale | $514,914$188/sqft |
Source: | ||
| 4/27/2023 | Listed for sale | $514,914$188/sqft |
Source: | ||
Public tax history
Tax history is unavailable.
Neighborhood: 30108
Nearby schools
GreatSchools rating
- 7/10Bowdon Elementary SchoolGrades: PK-5Distance: 4.4 mi
- 7/10Bowdon Middle SchoolGrades: 6-8Distance: 6.6 mi
- 8/10Bowdon High SchoolGrades: 9-12Distance: 5.4 mi
Schools provided by the listing agent
- Elementary: Bowdon
- Middle: Bowdon
- High: Bowdon
Source: FMLS GA. This data may not be complete. We recommend contacting the local school district to confirm school assignments for this home.

Get pre-qualified for a loan
At Zillow Home Loans, we can pre-qualify you in as little as 5 minutes with no impact to your credit score.An equal housing lender. NMLS #10287.
Sell for more on Zillow
Get a free Zillow Showcase℠ listing and you could sell for .
$558,800
2% more+ $11,176
With Zillow Showcase(estimated)
$569,976

