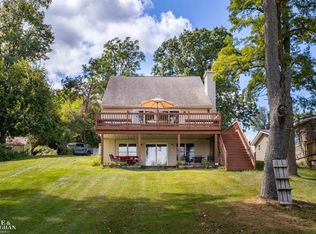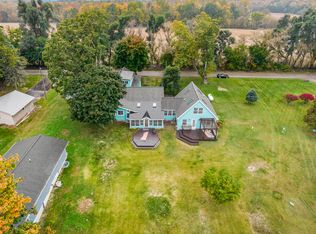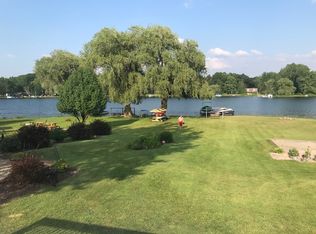Sold
$349,900
2759 Hemlock Rd, Quincy, MI 49082
3beds
1,976sqft
Single Family Residence
Built in 1960
0.43 Acres Lot
$374,900 Zestimate®
$177/sqft
$1,862 Estimated rent
Home value
$374,900
$187,000 - $746,000
$1,862/mo
Zestimate® history
Loading...
Owner options
Explore your selling options
What's special
LAKE LIFE AT ITS BEST ON A 3 LAKE CHAIN!
This 3 bed,2 bath walkout home on Carpenter Lake in Hillsdale,MI. offers the perfect blend of excitement and tranquility. Located on the no-wake Carpenter Lake-ideal for fishing, kayaking and peaceful swims-you'll also have direct access to 2 adjoining all-sports lakes: Hemlock and Long Lake. Spend your days boating and skiing on Hemlock, then return to the quiet for evening by the water. The glass front living room provides stunning lake views and the large deck is perfect for morning coffee or sunset dinners. With 64 ft. of private beach frontage, there's plenty of room to soak in the sun. A 2 car garage gives you space for water toys and gear. Whether you're seeking a weekend retreat or full-time escape, this property has it all! It is responsibility of the buyer or their agent to satisfy themselves as to the accuracy of this information.
OFFERS TO BE SUBMITTED BY JUNE 19, 2025 @ 6:00 P.M.
OFFERS MUST HAVE COMPLETE PAPERWORK AND PRE APPROVAL OR PROOF OF FUNDS ATTACHED.
Zillow last checked: 8 hours ago
Listing updated: July 03, 2025 at 08:18am
Listed by:
Gretchen Oberdick 419-779-6834,
Key Realty One, LLC
Bought with:
Out of Area Agent
Out of Area Office
Source: MichRIC,MLS#: 25028279
Facts & features
Interior
Bedrooms & bathrooms
- Bedrooms: 3
- Bathrooms: 2
- Full bathrooms: 2
- Main level bedrooms: 3
Primary bedroom
- Level: Main
- Area: 154
- Dimensions: 14.00 x 11.00
Bedroom 2
- Level: Main
- Area: 120
- Dimensions: 12.00 x 10.00
Bedroom 3
- Level: Main
- Area: 108
- Dimensions: 12.00 x 9.00
Bonus room
- Level: Lower
- Area: 364
- Dimensions: 28.00 x 13.00
Dining area
- Level: Main
- Area: 150
- Dimensions: 15.00 x 10.00
Kitchen
- Level: Main
- Area: 180
- Dimensions: 15.00 x 12.00
Living room
- Level: Main
- Area: 609
- Dimensions: 29.00 x 21.00
Heating
- Forced Air
Cooling
- Central Air
Appliances
- Included: Dryer, Microwave, Range, Refrigerator, Washer, Water Softener Owned
- Laundry: Main Level
Features
- LP Tank Owned
- Flooring: Carpet, Laminate
- Windows: Screens, Replacement
- Basement: Walk-Out Access
- Number of fireplaces: 1
- Fireplace features: Gas Log, Living Room
Interior area
- Total structure area: 1,440
- Total interior livable area: 1,976 sqft
- Finished area below ground: 0
Property
Parking
- Total spaces: 2
- Parking features: Garage Faces Rear, Garage Door Opener, Detached
- Garage spaces: 2
Features
- Stories: 1
- Waterfront features: Lake
- Body of water: Carpenter Lake
Lot
- Size: 0.43 Acres
- Dimensions: 51 x 365 x 64
- Features: Rolling Hills
Details
- Parcel number: 100053000210574
Construction
Type & style
- Home type: SingleFamily
- Architectural style: Contemporary
- Property subtype: Single Family Residence
Materials
- Vinyl Siding
- Roof: Metal
Condition
- New construction: No
- Year built: 1960
Details
- Warranty included: Yes
Utilities & green energy
- Gas: LP Tank Owned
- Sewer: Septic Tank
- Water: Well
Community & neighborhood
Location
- Region: Quincy
Other
Other facts
- Listing terms: Cash,Conventional
- Road surface type: Paved
Price history
| Date | Event | Price |
|---|---|---|
| 7/3/2025 | Sold | $349,900$177/sqft |
Source: | ||
| 6/20/2025 | Contingent | $349,900$177/sqft |
Source: | ||
| 6/13/2025 | Listed for sale | $349,900$177/sqft |
Source: | ||
Public tax history
| Year | Property taxes | Tax assessment |
|---|---|---|
| 2024 | $3,728 +7.4% | $128,100 +4.8% |
| 2023 | $3,472 | $122,200 +23.2% |
| 2022 | -- | $99,200 +3% |
Find assessor info on the county website
Neighborhood: 49082
Nearby schools
GreatSchools rating
- 5/10Reynolds Elementary SchoolGrades: K-6Distance: 4.1 mi
- 5/10Reading High SchoolGrades: 7-12Distance: 4.4 mi

Get pre-qualified for a loan
At Zillow Home Loans, we can pre-qualify you in as little as 5 minutes with no impact to your credit score.An equal housing lender. NMLS #10287.
Sell for more on Zillow
Get a free Zillow Showcase℠ listing and you could sell for .
$374,900
2% more+ $7,498
With Zillow Showcase(estimated)
$382,398

