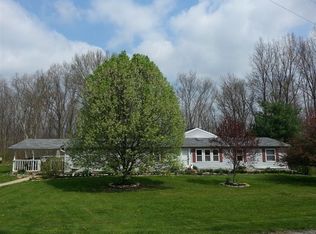Sold for $830,000 on 05/22/23
$830,000
2759 Crittenden Mount Zion Rd, Dry Ridge, KY 41035
4beds
--sqft
Single Family Residence, Residential
Built in 2000
5 Acres Lot
$821,600 Zestimate®
$--/sqft
$2,971 Estimated rent
Home value
$821,600
$756,000 - $887,000
$2,971/mo
Zestimate® history
Loading...
Owner options
Explore your selling options
What's special
This custom built one owner home is situated on 5 acres just minutes from town and the golf course. It offers a luxurious retreat with the privacy an executive desires.
The primary bedroom is spacious and has 2 walk-in closets. The adjoining bath has a tub, shower and double sinks with plenty of space to share.
The living room and kitchen open out onto the deck for entertaining providing a view of the fire pit and woods.
A large crowd can be accommodated in both family rooms and the rec room when it's time to watch the big game.
Custom cherry cabinetry and multiple storage rooms provide ample storage throughout the home.
For those nights when the unpredictable occurs, this home provides peace of mind, the gas powered whole house generator stays.
Zillow last checked: 8 hours ago
Listing updated: October 01, 2024 at 08:29pm
Listed by:
Mike Melton 513-658-2082,
Melton Real Estate LLC
Bought with:
Mike Melton, 175751
Melton Real Estate LLC
Source: NKMLS,MLS#: 611673
Facts & features
Interior
Bedrooms & bathrooms
- Bedrooms: 4
- Bathrooms: 3
- Full bathrooms: 3
Primary bedroom
- Features: Carpet Flooring, Walk-In Closet(s), Bath Adjoins, Ceiling Fan(s)
- Level: First
- Area: 324
- Dimensions: 18 x 18
Bedroom 2
- Description: Built-in bookcases
- Features: Hardwood Floors
- Level: First
- Area: 170
- Dimensions: 17 x 10
Bedroom 3
- Features: Carpet Flooring
- Level: First
- Area: 121
- Dimensions: 11 x 11
Bedroom 4
- Description: Cathedral Ceiling
- Features: Carpet Flooring
- Level: First
- Area: 130
- Dimensions: 10 x 13
Breakfast room
- Features: Hardwood Floors
- Level: First
- Area: 110
- Dimensions: 10 x 11
Entry
- Description: Columns
- Features: Double Doors, Hardwood Floors
- Level: First
- Area: 210
- Dimensions: 7 x 30
Family room
- Description: Television
- Features: Walk-Out Access, Fireplace(s), Bookcases, Recessed Lighting, Hardwood Floors
- Level: First
- Area: 400
- Dimensions: 20 x 20
Family room
- Features: Walk-Out Access, Carpet Flooring, French Doors, Storage, Recessed Lighting
- Level: Basement
- Area: 644
- Dimensions: 23 x 28
Game room
- Description: Pool Table
- Features: Walk-Out Access
- Level: Basement
- Area: 580
- Dimensions: 20 x 29
Kitchen
- Description: SubZero, KitchenAid, Tile Backsplash, Corian.
- Features: Walk-Out Access, Eat-in Kitchen, Wood Cabinets, Solid Surface Counters, Recessed Lighting, Hardwood Floors
- Level: First
- Area: 208
- Dimensions: 13 x 16
Living room
- Features: Walk-Out Access, Built-in Features, Bookcases, Recessed Lighting, Hardwood Floors
- Level: First
- Area: 408
- Dimensions: 17 x 24
Heating
- Geothermal
Cooling
- Geothermal, Central Air
Appliances
- Included: Stainless Steel Appliance(s), Electric Cooktop, Electric Oven, Convection Oven, Dishwasher, Microwave, Refrigerator
- Laundry: Laundry Room, Main Level
Features
- Walk-In Closet(s), Storage, Sound System, Soaking Tub, Open Floorplan, Eat-in Kitchen, Double Vanity, Crown Molding, Bookcases, Built-in Features, Cathedral Ceiling(s), Ceiling Fan(s), Central Vacuum, High Ceilings, Recessed Lighting
- Doors: Multi Panel Doors
- Basement: Full
- Number of fireplaces: 1
- Fireplace features: Stone, Gas
Property
Parking
- Total spaces: 4
- Parking features: Driveway, Garage, Garage Door Opener, Garage Faces Side, Oversized
- Garage spaces: 3
- Has uncovered spaces: Yes
Features
- Levels: One
- Stories: 1
- Patio & porch: Deck, Patio
- Exterior features: Fire Pit
- Has view: Yes
- View description: Trees/Woods, Valley
Lot
- Size: 5 Acres
- Dimensions: 5 Acres
- Features: Cleared, Rolling Slope, Wooded
- Residential vegetation: Partially Wooded
Details
- Parcel number: 0310000037.02
- Zoning description: Agricultural
Construction
Type & style
- Home type: SingleFamily
- Architectural style: Other
- Property subtype: Single Family Residence, Residential
Materials
- Brick Veneer
- Foundation: Poured Concrete
- Roof: Metal
Condition
- Existing Structure
- New construction: No
- Year built: 2000
Utilities & green energy
- Sewer: Septic Tank
- Water: Public
- Utilities for property: Underground Utilities
Community & neighborhood
Security
- Security features: Security System, Smoke Detector(s)
Location
- Region: Dry Ridge
Other
Other facts
- Road surface type: Paved
Price history
| Date | Event | Price |
|---|---|---|
| 5/22/2023 | Sold | $830,000-5.1% |
Source: | ||
| 4/24/2023 | Pending sale | $875,000 |
Source: | ||
| 4/10/2023 | Price change | $875,000-2.7% |
Source: | ||
| 3/4/2023 | Listed for sale | $899,500 |
Source: | ||
Public tax history
| Year | Property taxes | Tax assessment |
|---|---|---|
| 2022 | $3,720 +0.4% | $390,000 |
| 2021 | $3,706 -0.3% | $390,000 |
| 2020 | $3,719 -1.8% | $390,000 |
Find assessor info on the county website
Neighborhood: 41035
Nearby schools
GreatSchools rating
- 4/10Crittenden-Mt. Zion Elementary SchoolGrades: PK-5Distance: 2.2 mi
- 5/10Grant County Middle SchoolGrades: 6-8Distance: 7.3 mi
- 4/10Grant County High SchoolGrades: 9-12Distance: 5.4 mi
Schools provided by the listing agent
- Elementary: Crittenden-Mt. Zion Elem.
- Middle: Grant County Middle School
- High: Grant County High
Source: NKMLS. This data may not be complete. We recommend contacting the local school district to confirm school assignments for this home.

Get pre-qualified for a loan
At Zillow Home Loans, we can pre-qualify you in as little as 5 minutes with no impact to your credit score.An equal housing lender. NMLS #10287.
