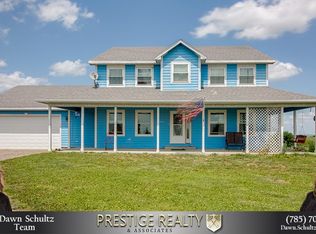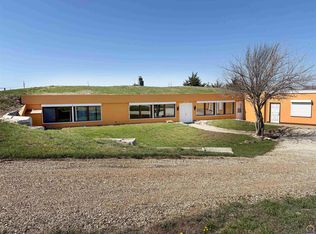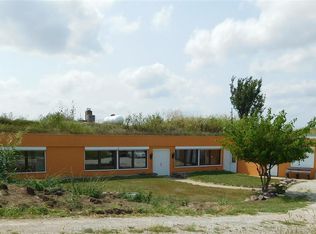Sold
Price Unknown
27585 Jeffrey Rd, Saint Marys, KS 66536
6beds
4,850sqft
Single Family Residence, Residential
Built in 2002
31.63 Acres Lot
$800,100 Zestimate®
$--/sqft
$4,085 Estimated rent
Home value
$800,100
$736,000 - $864,000
$4,085/mo
Zestimate® history
Loading...
Owner options
Explore your selling options
What's special
This beautiful, yet rustic ranch is located just north of Saint Marys, KS. The home was built in 2002, and has 4,850 sq ft of living space. There are 6 bedrooms and 5.5 bathrooms with an open concept floor plan. A dual zoned HVAC system keeps the entire house comfortable. The basement is walkout with plenty of windows for natural lighting and has 9' ceilings. There is a large rec room in the basement along with a fully concrete safe room. Additionally, the house has an attached two car garage and spacious laundry room. The house has electric, rural water and propane. There is a 30x40 insulated storage shed with concrete floor as well as a 42x48 pole barn with livestock stalls. The property has 32 total acres primarily made up of very clean native bluestem grass. It has excellent perimeter and cross fencing, and livestock pens at the pole barn. There is a water well, and a year-round spring that water the livestock. The property is located on a blacktop road only 6 miles from Saint Marys, KS.
Zillow last checked: 8 hours ago
Listing updated: August 06, 2023 at 09:08pm
Listed by:
Trent Siegle 620-767-2926,
Midwest Land Group
Bought with:
Trent Siegle, SP00244048
Midwest Land Group
Source: Sunflower AOR,MLS#: 227883
Facts & features
Interior
Bedrooms & bathrooms
- Bedrooms: 6
- Bathrooms: 6
- Full bathrooms: 5
- 1/2 bathrooms: 1
Primary bedroom
- Level: Main
- Area: 351
- Dimensions: 13x27
Bedroom 2
- Level: Main
- Area: 143
- Dimensions: 11x13
Bedroom 3
- Level: Main
- Area: 143
- Dimensions: 11x13
Bedroom 4
- Level: Basement
- Area: 143
- Dimensions: 11x13
Bedroom 6
- Level: Basement
- Area: 247
- Dimensions: 13x19
Other
- Level: Basement
- Area: 143
- Dimensions: 11x13
Dining room
- Level: Main
- Area: 323
- Dimensions: 17x19
Kitchen
- Level: Main
- Area: 247
- Dimensions: 13x19
Laundry
- Level: Basement
- Area: 117
- Dimensions: 9x13
Living room
- Level: Main
- Area: 323
- Dimensions: 17x19
Recreation room
- Level: Basement
- Area: 646
- Dimensions: 17x38
Heating
- More than One, Natural Gas, Propane Rented
Cooling
- Central Air, More Than One
Appliances
- Included: Electric Range, Microwave, Dishwasher, Refrigerator, Disposal, Water Softener Rented
- Laundry: In Basement
Features
- Sheetrock, 8' Ceiling, High Ceilings
- Flooring: Hardwood, Ceramic Tile, Carpet
- Doors: Storm Door(s)
- Windows: Storm Window(s)
- Basement: Concrete,Full,Finished,Walk-Out Access,Storm Shelter
- Has fireplace: No
Interior area
- Total structure area: 4,850
- Total interior livable area: 4,850 sqft
- Finished area above ground: 2,800
- Finished area below ground: 2,050
Property
Parking
- Parking features: Attached, Auto Garage Opener(s), Garage Door Opener
- Has attached garage: Yes
Features
- Patio & porch: Deck, Covered
- Has spa: Yes
- Spa features: Heated
- Fencing: Fenced
- Waterfront features: Pond/Creek
Lot
- Size: 31.63 Acres
- Dimensions: 31.63 Acres
Details
- Additional structures: Shed(s), Outbuilding
- Parcel number: 7831 & 7843
- Special conditions: Standard,Arm's Length
Construction
Type & style
- Home type: SingleFamily
- Architectural style: Ranch
- Property subtype: Single Family Residence, Residential
Materials
- Other
- Roof: Composition
Condition
- Year built: 2002
Utilities & green energy
- Sewer: Private Lagoon
- Water: Rural Water, Well
Community & neighborhood
Location
- Region: Saint Marys
- Subdivision: Pottawatomie Co
Price history
| Date | Event | Price |
|---|---|---|
| 8/4/2023 | Sold | -- |
Source: | ||
| 6/5/2023 | Pending sale | $733,125$151/sqft |
Source: | ||
| 5/4/2023 | Price change | $733,125-2%$151/sqft |
Source: | ||
| 2/23/2023 | Listed for sale | $748,125+76%$154/sqft |
Source: | ||
| 3/13/2021 | Listing removed | -- |
Source: Owner Report a problem | ||
Public tax history
| Year | Property taxes | Tax assessment |
|---|---|---|
| 2025 | -- | $53,954 +2.6% |
| 2024 | $3,793 -6% | $52,602 -1.4% |
| 2023 | $4,035 +11.9% | $53,366 +12.3% |
Find assessor info on the county website
Neighborhood: 66536
Nearby schools
GreatSchools rating
- 8/10St Marys Elementary SchoolGrades: PK-6Distance: 5.8 mi
- 5/10St. Marys Junior Senior High SchoolGrades: 7-12Distance: 5.8 mi
Schools provided by the listing agent
- Elementary: St. Marys Elementary School/USD 321
- Middle: St. Marys Middle School/USD 321
- High: St. Marys High School/USD 321
Source: Sunflower AOR. This data may not be complete. We recommend contacting the local school district to confirm school assignments for this home.


