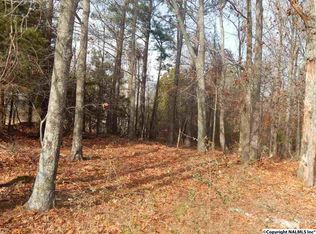Sold for $535,000
$535,000
27581 Cedar Hill Rd, Ardmore, AL 35739
4beds
3,028sqft
Single Family Residence
Built in 2012
5.1 Acres Lot
$585,200 Zestimate®
$177/sqft
$2,239 Estimated rent
Home value
$585,200
$550,000 - $620,000
$2,239/mo
Zestimate® history
Loading...
Owner options
Explore your selling options
What's special
Gorgeous 3028 sq ft, 4 Bd 3 Ba home situated on 5.1 acres (total) of country living. Conveniently located near Hwy 53 and I-565, this home features 2 master bedrooms (first floor and second floor) with tons of upgrades. Custom plantation shutters throughout the home, completely remodeled custom kitchen with quartz countertops and farmhouse sink. All new SS appliances with gas stove, completely remodeled master bath with oversized shower and marble countertops. Hardwood floors on first level. Capped well. Storm shelter. House plumbed for other gas appliances if needed. Ring doorbell, security camera and nest thermostats. 20X30 wired (Fiber). Huge 4 car shop (30x40). Don't miss this!!
Zillow last checked: 8 hours ago
Listing updated: April 29, 2023 at 06:01am
Listed by:
Tonya Ramos 256-226-5004,
Market Group Real Estate
Bought with:
Jeff York, 75589
Essential Real Estate
Source: ValleyMLS,MLS#: 1829286
Facts & features
Interior
Bedrooms & bathrooms
- Bedrooms: 4
- Bathrooms: 3
- Full bathrooms: 3
Primary bedroom
- Features: Ceiling Fan(s), Crown Molding, Carpet, Smooth Ceiling, Walk-In Closet(s)
- Level: Second
- Area: 234
- Dimensions: 18 x 13
Bedroom 2
- Features: Ceiling Fan(s), Carpet, Smooth Ceiling, Walk-In Closet(s)
- Level: First
- Area: 169
- Dimensions: 13 x 13
Bedroom 3
- Features: Ceiling Fan(s), Carpet, Smooth Ceiling, Walk-In Closet(s)
- Level: Second
- Area: 169
- Dimensions: 13 x 13
Bedroom 4
- Features: Ceiling Fan(s), Smooth Ceiling, Wood Floor, Walk-In Closet(s)
- Level: Second
- Area: 169
- Dimensions: 13 x 13
Dining room
- Features: 9’ Ceiling, Crown Molding, Chair Rail, Wood Floor, Coffered Ceiling(s)
- Level: First
- Area: 247
- Dimensions: 19 x 13
Kitchen
- Features: Crown Molding, Kitchen Island, Marble, Pantry, Smooth Ceiling, Quartz
- Level: First
- Area: 216
- Dimensions: 18 x 12
Living room
- Features: 9’ Ceiling, Ceiling Fan(s), Crown Molding, Fireplace, Smooth Ceiling, Wood Floor
- Level: First
- Area: 208
- Dimensions: 16 x 13
Bonus room
- Features: 12’ Ceiling, Carpet
- Level: Third
- Area: 255
- Dimensions: 17 x 15
Laundry room
- Features: Smooth Ceiling, Tile
- Level: Second
- Area: 70
- Dimensions: 10 x 7
Heating
- Central 2+
Cooling
- Multi Units
Features
- Smart Thermostat
- Basement: Crawl Space
- Number of fireplaces: 1
- Fireplace features: One
Interior area
- Total interior livable area: 3,028 sqft
Property
Features
- Levels: Three Or More
- Stories: 3
Lot
- Size: 5.10 Acres
Details
- Parcel number: 01 02 03 0 000 091.000
Construction
Type & style
- Home type: SingleFamily
- Property subtype: Single Family Residence
Condition
- New construction: No
- Year built: 2012
Utilities & green energy
- Sewer: Septic Tank
- Water: Public
Community & neighborhood
Security
- Security features: Security System
Location
- Region: Ardmore
- Subdivision: Metes And Bounds
Other
Other facts
- Listing agreement: Agency
Price history
| Date | Event | Price |
|---|---|---|
| 4/28/2023 | Sold | $535,000-2.7%$177/sqft |
Source: | ||
| 3/27/2023 | Pending sale | $550,000$182/sqft |
Source: | ||
| 3/9/2023 | Listed for sale | $550,000+86.4%$182/sqft |
Source: | ||
| 12/11/2019 | Sold | $295,000-1.6%$97/sqft |
Source: | ||
| 9/26/2019 | Price change | $299,900-4.8%$99/sqft |
Source: Leading Edge, R.E. Group #1122235 Report a problem | ||
Public tax history
| Year | Property taxes | Tax assessment |
|---|---|---|
| 2024 | $3,708 +120% | $92,700 +113.3% |
| 2023 | $1,685 +27.5% | $43,460 +26.5% |
| 2022 | $1,321 +23.1% | $34,360 +28% |
Find assessor info on the county website
Neighborhood: 35739
Nearby schools
GreatSchools rating
- 8/10Cedar Hill Elementary SchoolGrades: PK-5Distance: 0.3 mi
- 5/10Ardmore High SchoolGrades: 6-12Distance: 1.4 mi
Schools provided by the listing agent
- Elementary: Cedar Hill (K-5)
- Middle: Ardmore (6-12)
- High: Ardmore
Source: ValleyMLS. This data may not be complete. We recommend contacting the local school district to confirm school assignments for this home.
Get pre-qualified for a loan
At Zillow Home Loans, we can pre-qualify you in as little as 5 minutes with no impact to your credit score.An equal housing lender. NMLS #10287.
