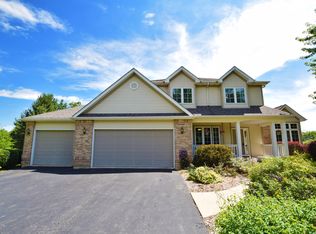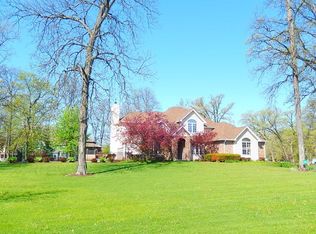Closed
$495,000
27580 Gerry Ln, Sycamore, IL 60178
4beds
5,014sqft
Single Family Residence
Built in 2001
1 Acres Lot
$580,600 Zestimate®
$99/sqft
$5,009 Estimated rent
Home value
$580,600
$546,000 - $615,000
$5,009/mo
Zestimate® history
Loading...
Owner options
Explore your selling options
What's special
Looking for room to grow? This beautiful CUSTOM built~one owner property has it all! 4+ bedrooms and 4.5 baths! Gorgeous 1 acre lot that backs to open land. Large rooms with a wonderfully open living room w/towering fireplace! Gorgeous custom imported Italian tile throughout the first floor and basement! Open kitchen w/lots of cabinets and entertaining space! Mud room off 3-car garage, formal dining room w/hardwood floor, huge flex/office w/hardwood floor, and half bath round out the main level. 2nd level offers 4 Large bedrooms all with full bathrooms! Full finished basement offers a bonus flex room, full bath, wet bar, & heated tile floors~Great storage as well! Listen to the babbling water feature off the brick paver patio as you enjoy the view of the expansive back yard and country-like living, yet, convenience to shopping, schools, etc! Make this your home today!
Zillow last checked: 8 hours ago
Listing updated: July 07, 2023 at 09:48am
Listing courtesy of:
Melissa Sedevie 608-712-3198,
American Realty Illinois LLC
Bought with:
Dennis Maakestad
Century 21 Circle
Source: MRED as distributed by MLS GRID,MLS#: 11758555
Facts & features
Interior
Bedrooms & bathrooms
- Bedrooms: 4
- Bathrooms: 5
- Full bathrooms: 4
- 1/2 bathrooms: 1
Primary bedroom
- Features: Flooring (Wood Laminate), Bathroom (Full, Double Sink, Tub & Separate Shwr)
- Level: Second
- Area: 325 Square Feet
- Dimensions: 25X13
Bedroom 2
- Features: Flooring (Wood Laminate)
- Level: Second
- Area: 209 Square Feet
- Dimensions: 11X19
Bedroom 3
- Features: Flooring (Wood Laminate)
- Level: Second
- Area: 180 Square Feet
- Dimensions: 12X15
Bedroom 4
- Features: Flooring (Wood Laminate)
- Level: Second
- Area: 192 Square Feet
- Dimensions: 12X16
Bonus room
- Level: Basement
- Area: 209 Square Feet
- Dimensions: 11X19
Breakfast room
- Features: Flooring (Porcelain Tile)
- Level: Main
- Area: 160 Square Feet
- Dimensions: 16X10
Dining room
- Features: Flooring (Hardwood)
- Level: Main
- Area: 156 Square Feet
- Dimensions: 13X12
Foyer
- Features: Flooring (Porcelain Tile)
- Level: Main
- Area: 135 Square Feet
- Dimensions: 9X15
Kitchen
- Features: Kitchen (Eating Area-Breakfast Bar, Eating Area-Table Space, Breakfast Room, Granite Counters), Flooring (Porcelain Tile)
- Level: Main
- Area: 238 Square Feet
- Dimensions: 17X14
Laundry
- Features: Flooring (Porcelain Tile)
- Level: Main
- Area: 63 Square Feet
- Dimensions: 7X9
Living room
- Features: Flooring (Porcelain Tile)
- Level: Main
- Area: 608 Square Feet
- Dimensions: 19X32
Office
- Features: Flooring (Hardwood)
- Level: Main
- Area: 209 Square Feet
- Dimensions: 11X19
Recreation room
- Features: Flooring (Porcelain Tile)
- Level: Basement
- Area: 650 Square Feet
- Dimensions: 25X26
Heating
- Propane, Forced Air, Radiant Floor
Cooling
- Central Air
Appliances
- Included: Range, Microwave, Dishwasher, Refrigerator, Washer, Dryer, Stainless Steel Appliance(s), Wine Refrigerator, Water Softener, Water Softener Rented, Other
- Laundry: Main Level, In Unit, Sink
Features
- Cathedral Ceiling(s), Wet Bar, Built-in Features, Walk-In Closet(s), Beamed Ceilings, Open Floorplan, Granite Counters, Separate Dining Room
- Flooring: Hardwood, Laminate, Carpet, Wood
- Basement: Finished,Egress Window,Rec/Family Area,Storage Space,Full
- Number of fireplaces: 1
- Fireplace features: Wood Burning, Living Room
Interior area
- Total structure area: 5,014
- Total interior livable area: 5,014 sqft
- Finished area below ground: 1,696
Property
Parking
- Total spaces: 6
- Parking features: Asphalt, Garage Door Opener, On Site, Garage Owned, Attached, Driveway, Owned, Garage
- Attached garage spaces: 3
- Has uncovered spaces: Yes
Accessibility
- Accessibility features: No Disability Access
Features
- Stories: 2
- Patio & porch: Patio
Lot
- Size: 1 Acres
- Dimensions: 168 X 260
- Features: Mature Trees, Backs to Open Grnd
Details
- Additional structures: Shed(s)
- Parcel number: 0614207002
- Special conditions: None
Construction
Type & style
- Home type: SingleFamily
- Property subtype: Single Family Residence
Materials
- Wood Siding
- Roof: Asphalt
Condition
- New construction: No
- Year built: 2001
Utilities & green energy
- Sewer: Septic Tank
- Water: Well
Community & neighborhood
Community
- Community features: Street Paved
Location
- Region: Sycamore
Other
Other facts
- Listing terms: Conventional
- Ownership: Fee Simple
Price history
| Date | Event | Price |
|---|---|---|
| 7/7/2023 | Sold | $495,000-5.7%$99/sqft |
Source: | ||
| 6/22/2023 | Pending sale | $525,000$105/sqft |
Source: | ||
| 6/11/2023 | Listing removed | -- |
Source: | ||
| 5/21/2023 | Contingent | $525,000$105/sqft |
Source: | ||
| 5/11/2023 | Listed for sale | $525,000$105/sqft |
Source: | ||
Public tax history
| Year | Property taxes | Tax assessment |
|---|---|---|
| 2024 | $12,864 +1.6% | $182,401 +9.5% |
| 2023 | $12,661 +5% | $166,561 +9% |
| 2022 | $12,057 +3.8% | $152,766 +6.5% |
Find assessor info on the county website
Neighborhood: 60178
Nearby schools
GreatSchools rating
- 3/10North Grove Elementary SchoolGrades: K-5Distance: 2.1 mi
- 5/10Sycamore Middle SchoolGrades: 6-8Distance: 3.6 mi
- 8/10Sycamore High SchoolGrades: 9-12Distance: 5.1 mi
Schools provided by the listing agent
- District: 427
Source: MRED as distributed by MLS GRID. This data may not be complete. We recommend contacting the local school district to confirm school assignments for this home.

Get pre-qualified for a loan
At Zillow Home Loans, we can pre-qualify you in as little as 5 minutes with no impact to your credit score.An equal housing lender. NMLS #10287.

