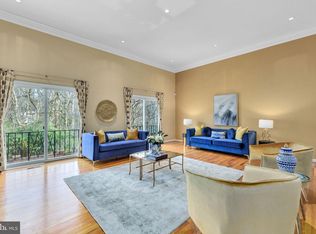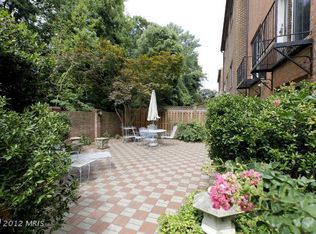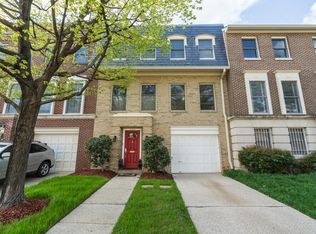Structure and systems well maintained, Scheduled Maintenance records, new roof, new floors new Paint, and premium HVAC, Rear Patio upgrade to brick with gardening area and gated entry.
This property is off market, which means it's not currently listed for sale or rent on Zillow. This may be different from what's available on other websites or public sources.



