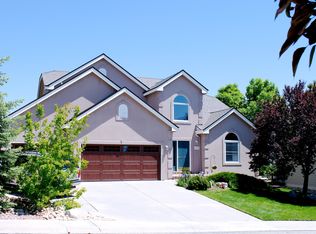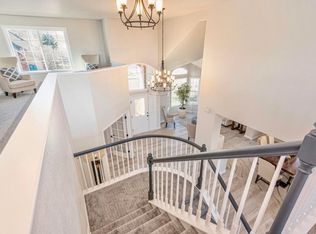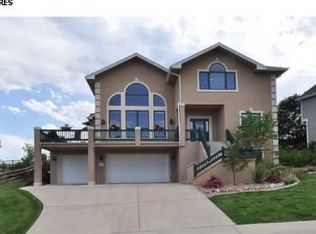Sold for $880,000 on 09/30/25
$880,000
2758 Silver Fox Rd, Fort Collins, CO 80526
3beds
3,908sqft
Residential-Detached, Residential
Built in 1995
0.28 Acres Lot
$877,800 Zestimate®
$225/sqft
$2,885 Estimated rent
Home value
$877,800
$834,000 - $922,000
$2,885/mo
Zestimate® history
Loading...
Owner options
Explore your selling options
What's special
PRICE IMPROVED! Check out the virtual tour to capture this beauty in the beloved Fox Hills neighborhood, just 15 min from Old Town! Surrounded by openness, peaceful views, & a sense of privacy, this home is the perfect place to unwind & connect with nature. Nearby biking/walking trails, Inspiration Park, & quick access to Dixon & Horsetooth Reservoirs - adventure is always just outside your door. Step inside to an open floor plan that feels instantly inviting. A main floor office for work or hobbies, while the upper-level features spacious bedrooms & a versatile loft that can adapt to your lifestyle. Natural light fills the home, creating a warm & welcoming setting. Outside, a large fenced yard with mature trees is ideal for gatherings, quiet mornings with coffee, or evenings under the stars. A large basement offers endless possibilities - a workshop, playroom, or future expansion. Lovingly maintained inside & out, this home truly feels like a peaceful getaway while still being close to everything you need. A slice of heaven in Fox Hills is waiting for you!
Zillow last checked: 8 hours ago
Listing updated: September 30, 2025 at 02:27pm
Listed by:
Anna T. DiTorrice-Mull 970-631-2649,
Group Harmony
Bought with:
Leslie Henckel
RE/MAX Alliance-FTC South
Source: IRES,MLS#: 1040550
Facts & features
Interior
Bedrooms & bathrooms
- Bedrooms: 3
- Bathrooms: 3
- Full bathrooms: 2
- 1/2 bathrooms: 1
Primary bedroom
- Area: 221
- Dimensions: 17 x 13
Bedroom 2
- Area: 156
- Dimensions: 13 x 12
Bedroom 3
- Area: 132
- Dimensions: 12 x 11
Dining room
- Area: 144
- Dimensions: 12 x 12
Kitchen
- Area: 143
- Dimensions: 13 x 11
Living room
- Area: 196
- Dimensions: 14 x 14
Heating
- Forced Air, Humidity Control
Cooling
- Central Air, Ceiling Fan(s)
Appliances
- Included: Electric Range/Oven, Dishwasher, Refrigerator, Disposal
- Laundry: Washer/Dryer Hookups, Main Level
Features
- Study Area, Satellite Avail, High Speed Internet, Eat-in Kitchen, Separate Dining Room, Cathedral/Vaulted Ceilings, Open Floorplan, Pantry, Walk-In Closet(s), Loft, Jack & Jill Bathroom, Open Floor Plan, Walk-in Closet
- Flooring: Wood, Wood Floors, Carpet, Tile
- Windows: Window Coverings, Double Pane Windows
- Basement: Full,Unfinished,Crawl Space,Daylight,Built-In Radon
- Has fireplace: Yes
- Fireplace features: Gas, Gas Log, Great Room
Interior area
- Total structure area: 3,908
- Total interior livable area: 3,908 sqft
- Finished area above ground: 2,820
- Finished area below ground: 1,088
Property
Parking
- Total spaces: 3
- Parking features: Garage Door Opener
- Attached garage spaces: 3
- Details: Garage Type: Attached
Features
- Levels: Two
- Stories: 2
- Patio & porch: Deck
- Fencing: Fenced,Wood
- Has view: Yes
- View description: Hills, City
Lot
- Size: 0.28 Acres
- Features: Curbs, Gutters, Sidewalks, Lawn Sprinkler System, Cul-De-Sac, Level, Abuts Private Open Space, Within City Limits
Details
- Parcel number: R1421794
- Zoning: Res
- Special conditions: Private Owner
Construction
Type & style
- Home type: SingleFamily
- Architectural style: Contemporary/Modern
- Property subtype: Residential-Detached, Residential
Materials
- Wood/Frame, Brick
- Roof: Composition
Condition
- Not New, Previously Owned
- New construction: No
- Year built: 1995
Utilities & green energy
- Electric: Electric, City of FTC
- Gas: Natural Gas, Xcel Energy
- Sewer: City Sewer
- Water: City Water, City of FTC
- Utilities for property: Natural Gas Available, Electricity Available, Cable Available, Trash: Republic
Green energy
- Energy efficient items: Southern Exposure, HVAC, Thermostat
Community & neighborhood
Community
- Community features: Park
Location
- Region: Fort Collins
- Subdivision: Fox Hills
HOA & financial
HOA
- Has HOA: Yes
- HOA fee: $310 annually
- Services included: Management
Other
Other facts
- Listing terms: Cash,Conventional
- Road surface type: Paved
Price history
| Date | Event | Price |
|---|---|---|
| 9/30/2025 | Sold | $880,000-2.2%$225/sqft |
Source: | ||
| 8/31/2025 | Pending sale | $900,000$230/sqft |
Source: | ||
| 8/21/2025 | Price change | $900,000-2.7%$230/sqft |
Source: | ||
| 8/7/2025 | Listed for sale | $925,000+131.5%$237/sqft |
Source: | ||
| 2/24/2005 | Sold | $399,640+19.4%$102/sqft |
Source: Public Record Report a problem | ||
Public tax history
| Year | Property taxes | Tax assessment |
|---|---|---|
| 2024 | $4,373 +34.8% | $57,352 -1% |
| 2023 | $3,245 -1.1% | $57,908 +42.6% |
| 2022 | $3,281 -8.4% | $40,609 +17.3% |
Find assessor info on the county website
Neighborhood: Spring Creek Dam
Nearby schools
GreatSchools rating
- 9/10Mcgraw Elementary SchoolGrades: PK-5Distance: 2.2 mi
- 6/10Webber Middle SchoolGrades: 6-8Distance: 1.2 mi
- 8/10Rocky Mountain High SchoolGrades: 9-12Distance: 2.1 mi
Schools provided by the listing agent
- Elementary: Mcgraw
- Middle: Webber
- High: Rocky Mountain
Source: IRES. This data may not be complete. We recommend contacting the local school district to confirm school assignments for this home.
Get a cash offer in 3 minutes
Find out how much your home could sell for in as little as 3 minutes with a no-obligation cash offer.
Estimated market value
$877,800
Get a cash offer in 3 minutes
Find out how much your home could sell for in as little as 3 minutes with a no-obligation cash offer.
Estimated market value
$877,800


