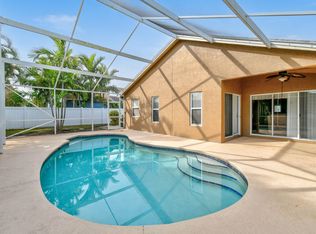A home that is loved! Seller had custom stacked stoned fireplace and other upgrades done when she had it built. The entire home was repainted inside and out. No holes on the walls, all pictures have been taken down so the new owner can start fresh. Front door with phantom screen for the buggy days. High ceilings in all areas of the open living, dining and kitchen. Beautiful fireplace in the corner for the cooler winter nights. Open kitchen with casual dining area or eat at the high counter. The washer and dryer are in the breakfast area in the closet. No hot laundry days in the garage! Master bedroom with high ceilings, sliders to the porch (for sitting and relaxing) and walk in closet. Master bath with dual sinks. Second bath is light and bright with tub/shower. The covered porch is huge with plenty of room for parties and a hot tub with a 220 plug on the porch . Corner lot, One year old a/c, replaced hot water heater too. Move in ready home in River Forest. Don't miss this one!
This property is off market, which means it's not currently listed for sale or rent on Zillow. This may be different from what's available on other websites or public sources.
