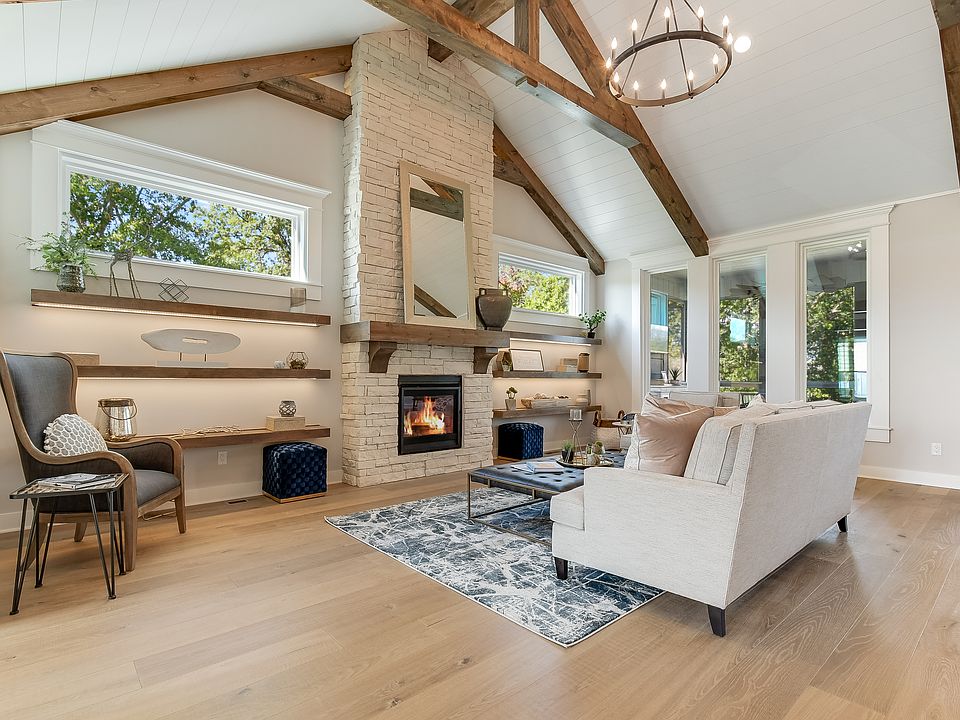Model now for sale! You're going to love this beautiful Kyle I from award winning Trumark Custom Homes-main floor living at it's finest! Large, open concept living, kitchen and living areas with beautiful, vaulted ceilings and a dedicated dining area. Walk in pantry, custom cabinets, and extra cabinets space in the island give this kitchen plenty of storage! Primary bedroom walks through large bath with floating tub and spacious walk in closet with connected laundry room, and an extra half bath on he main floor for guests! Lower level features large rec room, wall bar, and more bedrooms with a full Jack and Jill bath, as well as a half bath off the rec room! Plenty of natural light in this beauty!
Pending
$615,000
2758 SW 12th St, Lees Summit, MO 64081
3beds
2,716sqft
Single Family Residence
Built in ----
9,080 sqft lot
$-- Zestimate®
$226/sqft
$42/mo HOA
What's special
Open concept livingCustom cabinetsConnected laundry roomLower level featuresPrimary bedroomSpacious walk in closet
- 467 days
- on Zillow |
- 108 |
- 2 |
Zillow last checked: 7 hours ago
Listing updated: March 31, 2025 at 03:11pm
Listing Provided by:
Keasha McNeal 816-328-8303,
ReeceNichols - Lees Summit,
Rob Ellerman Team 816-304-4434,
ReeceNichols - Lees Summit
Source: HKMMLS as distributed by MLS GRID,MLS#: 2469275
Travel times
Facts & features
Interior
Bedrooms & bathrooms
- Bedrooms: 3
- Bathrooms: 4
- Full bathrooms: 2
- 1/2 bathrooms: 2
Bedroom 1
- Level: Main
Bedroom 2
- Level: Lower
Bedroom 3
- Level: Lower
Bathroom 1
- Level: Main
Bathroom 2
- Level: Lower
Half bath
- Level: Main
Other
- Level: Lower
Heating
- Forced Air
Cooling
- Electric
Appliances
- Included: Dishwasher, Disposal, Microwave, Stainless Steel Appliance(s)
- Laundry: Laundry Room, Main Level
Features
- Ceiling Fan(s), Custom Cabinets, Kitchen Island, Pantry, Vaulted Ceiling(s), Walk-In Closet(s), Wet Bar
- Flooring: Carpet, Tile, Wood
- Windows: Thermal Windows
- Basement: Basement BR,Daylight,Finished,Sump Pump
- Number of fireplaces: 1
- Fireplace features: Gas, Great Room
Interior area
- Total structure area: 2,716
- Total interior livable area: 2,716 sqft
- Finished area above ground: 1,462
- Finished area below ground: 1,254
Property
Parking
- Total spaces: 3
- Parking features: Attached, Garage Faces Front
- Attached garage spaces: 3
Features
- Patio & porch: Deck, Covered, Porch
Lot
- Size: 9,080 sqft
- Features: City Limits, Sprinklers In Front
Details
- Additional structures: None
- Parcel number: 62440261000000000
Construction
Type & style
- Home type: SingleFamily
- Architectural style: Craftsman,Traditional
- Property subtype: Single Family Residence
Materials
- Stone Trim, Stucco
- Roof: Composition
Condition
- New Construction
- New construction: Yes
Details
- Builder model: Kyle I
- Builder name: Trumark Custom Homes
Utilities & green energy
- Sewer: Public Sewer
- Water: Public
Community & HOA
Community
- Security: Fire Alarm, Smoke Detector(s)
- Subdivision: Highland Meadows
HOA
- Has HOA: Yes
- Amenities included: Pool
- Services included: Trash
- HOA fee: $500 annually
- HOA name: Highland Meadows HOA
Location
- Region: Lees Summit
Financial & listing details
- Price per square foot: $226/sqft
- Tax assessed value: $94,950
- Annual tax amount: $1,293
- Date on market: 1/17/2024
- Listing terms: Cash,Conventional,VA Loan
- Ownership: Other
- Road surface type: Paved
About the community
Located off Longview Rd in Lee's Summit, Highland Meadows features a community swimming pool and is within walking of Longview Lake, which is surrounded by parkland. The park is home to a golf course and features a marina, swim beach, campground, and over ten miles of nature trails. Families in Highland Meadows have easy access to a shopping and dining center just a few minutes north at Summit Woods Crossing, West Pryor, and charming downtown Lee's Summit!
Source: TruMark Custom Homes

