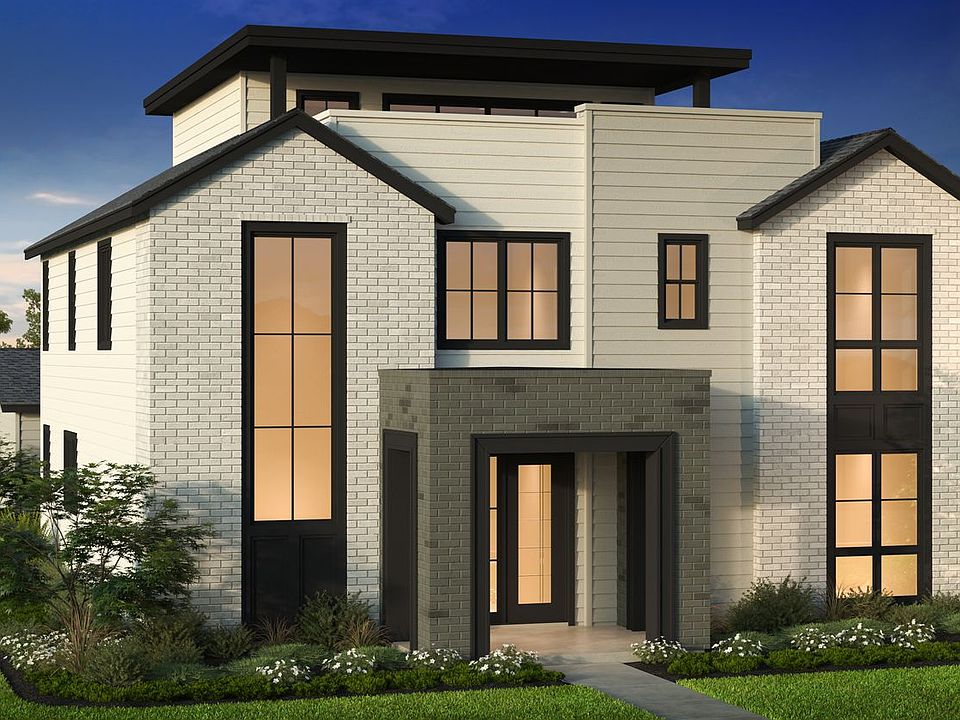Desirable homesite facing west featuring a spacious rooftop deck and outdoor kitchen space. This homes has luxurious and contemporary Colorado design selected by Kimberly Timmons Interiors. Unique architectural details including a spacious kitchen with large center island, walk-in pantry and dining space open to great room with fireplace perfect for entertaining guests.
New construction
$2,350,000
2758 N Utica St, Denver, CO 80212
5beds
3,692sqft
Single Family Residence
Built in 2025
5,933 sqft lot
$2,325,800 Zestimate®
$637/sqft
$50/mo HOA
Under construction (available August 2025)
Currently being built and ready to move in soon. Reserve today by contacting the builder.
What's special
Spacious rooftop deckWalk-in pantryOutdoor kitchen space
This home is based on The Vrain plan.
- 5 days
- on Zillow |
- 140 |
- 12 |
Zillow last checked: June 08, 2025 at 11:40pm
Listing updated: June 08, 2025 at 11:40pm
Listed by:
BLVD Builders
Source: BLVD Builders
Travel times
Schedule tour
Select your preferred tour type — either in-person or real-time video tour — then discuss available options with the builder representative you're connected with.
Select a date
Facts & features
Interior
Bedrooms & bathrooms
- Bedrooms: 5
- Bathrooms: 5
- Full bathrooms: 4
- 1/2 bathrooms: 1
Heating
- Natural Gas, Forced Air
Cooling
- Central Air
Appliances
- Included: Dishwasher, Disposal, Microwave, Refrigerator, Range
Features
- Wet Bar, Wired for Data
- Windows: Double Pane Windows
- Has fireplace: Yes
Interior area
- Total interior livable area: 3,692 sqft
Video & virtual tour
Property
Parking
- Total spaces: 3
- Parking features: Detached
- Garage spaces: 3
Features
- Levels: 3.0
- Stories: 3
- Patio & porch: Deck, Patio
- Has view: Yes
- View description: City, Park/Greenbelt, Mountain(s)
Lot
- Size: 5,933 sqft
Construction
Type & style
- Home type: SingleFamily
- Architectural style: Contemporary
- Property subtype: Single Family Residence
Materials
- Stone, Wood Siding
- Roof: Asphalt
Condition
- New Construction,Under Construction
- New construction: Yes
- Year built: 2025
Details
- Builder name: BLVD Builders
Community & HOA
Community
- Security: Fire Sprinkler System
- Subdivision: Sloan's Lake
HOA
- Has HOA: Yes
- HOA fee: $50 monthly
Location
- Region: Denver
Financial & listing details
- Price per square foot: $637/sqft
- Date on market: 6/4/2025
About the community
LakeParkTrailsViews
Unique Luxury Living Now Selling!
An intimate enclave of 10 luxury two-story estate homes located in the Sloan's Lake neighborhood of Denver, Colorado. A rare find showcasing modern architecture and professionally designed interiors. Walk to nearby restaurants, boutique shopping, brew pubs, coffee shops and the heart of the neighborhood Sloan's Lake Park.
Priced from the low $2,000,000s to $3,000,000s.
Community Highlights:
- Desirable location near parks and recreation, transportation, shopping, restaurants and work hubs
- 5 minutes to downtown Denver, 5 minutes to I-70 with direct access to the foothills of the Rocky Mountains, ski resorts, and Denver International Airport
- New innovative floor plans ranging from 3,400 to 4,500 square feet
- Stunning rooftop decks with expansive indoor and outdoor entertaining spaces with gorgeous mountain and downtown Denver views
- Unique architectural design elements including a detached casita, zoom rooms, flex rooms, fitness rooms and so much more
Source: BLVD Builders

