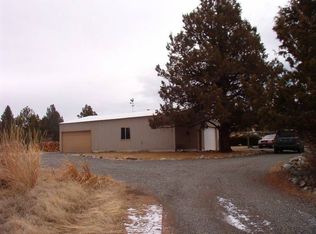Sold
$578,000
27575 Pine Creek Rd, John Day, OR 97845
4beds
2,854sqft
Residential, Single Family Residence
Built in 1979
18.1 Acres Lot
$576,300 Zestimate®
$203/sqft
$2,892 Estimated rent
Home value
$576,300
Estimated sales range
Not available
$2,892/mo
Zestimate® history
Loading...
Owner options
Explore your selling options
What's special
MOTIVATED SELLER OFFERING CLOSING COST CREDIT & HOME WARRANTY! Escape to your dream homestead at the foothills of the breathtaking Strawberry Mountain Range! This expansive 18 acre property offers the perfect blend of comfort, sustainability & peaceful rural living. The spacious tri-level home features 4 bedrooms & 2.5 bathrooms spread across 2855 sqft, providing excellent separation of space for family, guests or a work from home lifestyle. As you enter you’ll notice the large family room with woodstove, beautiful rock surround & eye catching wood accent wall followed by a stunningly remodeled kitchen. The upper level houses all of the bedrooms including the spacious primary with dedicated bathroom. In the basement you’ll find a large family room, mechanical room with ample storage & a 15x15 room that would be great for a home office or gym. This home has been prepped for those looking for an off grid lifestyle including a Generac generator plug & panel wired for emergency power, a 3 year old septic system with a 1,000-gallon tank, a strong well with flow at 12 GPM & plenty of parking including an attached 2 car garage & Rv area with hookup. Outside this property is a homesteader’s dream. Cultivate your own farm-fresh harvest in two fully deer-proof gardens & raise chickens in spacious, well-equipped coops that can house up to 40 birds! Your flock will live in true luxury! The land is cross-fenced for livestock, featuring lush pastures, a large 1,728 sqft barn with 3 dedicated 12x12 horse stalls, & a seasonal pond. Multiple outbuildings including a 14x14 hobby shop, wood shed & garden shed provide all the space you need for projects, storage & equipment. Whether you’re working remotely, raising animals, growing your own food, or simply seeking a serene connection to nature, this self-sufficient homestead delivers food security, privacy & awe inspiring mountain views in every direction. Open to all ideas & offers, call today to make this your new dream home!
Zillow last checked: 9 hours ago
Listing updated: October 23, 2025 at 01:32am
Listed by:
David Mullins 208-718-2197,
Hunter of Homes LLC
Bought with:
Michal Madden, 200804153
Madden Realty
Source: RMLS (OR),MLS#: 431148140
Facts & features
Interior
Bedrooms & bathrooms
- Bedrooms: 4
- Bathrooms: 3
- Full bathrooms: 2
- Partial bathrooms: 1
- Main level bathrooms: 1
Primary bedroom
- Level: Upper
- Area: 180
- Dimensions: 15 x 12
Bedroom 2
- Level: Upper
- Area: 143
- Dimensions: 13 x 11
Bedroom 3
- Level: Upper
- Area: 132
- Dimensions: 12 x 11
Bedroom 4
- Level: Upper
- Area: 132
- Dimensions: 11 x 12
Heating
- Wood Stove
Appliances
- Included: Free-Standing Range, Free-Standing Refrigerator, Stainless Steel Appliance(s), Washer/Dryer, Electric Water Heater, Tank Water Heater
Features
- Floor 3rd, High Speed Internet, Pantry
- Windows: Vinyl Frames
- Basement: Daylight,Finished
- Number of fireplaces: 1
- Fireplace features: Stove, Wood Burning
Interior area
- Total structure area: 2,854
- Total interior livable area: 2,854 sqft
Property
Parking
- Total spaces: 2
- Parking features: Driveway, RV Access/Parking, RV Boat Storage, Garage Door Opener, Attached
- Attached garage spaces: 2
- Has uncovered spaces: Yes
Features
- Levels: Tri Level
- Stories: 3
- Patio & porch: Patio
- Exterior features: Fire Pit, Garden, RV Hookup
- Has view: Yes
- View description: Mountain(s), Trees/Woods
- Waterfront features: Pond
Lot
- Size: 18.10 Acres
- Features: Level, Seasonal, Secluded, Trees, Wooded, Acres 10 to 20
Details
- Additional structures: Barn, Outbuilding, PoultryCoop, RVParking, RVBoatStorage, Workshop
- Parcel number: 13S3226400
- Zoning: EFU
Construction
Type & style
- Home type: SingleFamily
- Property subtype: Residential, Single Family Residence
Materials
- Stone, T111 Siding
- Roof: Composition,Shingle
Condition
- Resale
- New construction: No
- Year built: 1979
Utilities & green energy
- Sewer: Septic Tank
- Water: Private, Well
Community & neighborhood
Location
- Region: John Day
Other
Other facts
- Listing terms: Call Listing Agent,Cash,Conventional,VA Loan
- Road surface type: Gravel, Paved
Price history
| Date | Event | Price |
|---|---|---|
| 10/22/2025 | Sold | $578,000-1.4%$203/sqft |
Source: | ||
| 9/19/2025 | Pending sale | $586,000$205/sqft |
Source: | ||
| 9/11/2025 | Price change | $586,000-0.1%$205/sqft |
Source: | ||
| 8/26/2025 | Price change | $586,500-0.2%$206/sqft |
Source: | ||
| 8/13/2025 | Price change | $587,500-2.9%$206/sqft |
Source: | ||
Public tax history
| Year | Property taxes | Tax assessment |
|---|---|---|
| 2024 | $3,595 +3% | $297,522 +3% |
| 2023 | $3,490 +3% | $288,857 +3% |
| 2022 | $3,389 +3% | $280,444 +3% |
Find assessor info on the county website
Neighborhood: 97845
Nearby schools
GreatSchools rating
- 7/10Humbolt Elementary SchoolGrades: K-6Distance: 6.3 mi
- 5/10Grant Union Junior/Senior High SchoolGrades: 7-12Distance: 6.2 mi
Schools provided by the listing agent
- Elementary: Humbolt
- Middle: Grant Union
- High: Grant Union
Source: RMLS (OR). This data may not be complete. We recommend contacting the local school district to confirm school assignments for this home.
Get pre-qualified for a loan
At Zillow Home Loans, we can pre-qualify you in as little as 5 minutes with no impact to your credit score.An equal housing lender. NMLS #10287.
