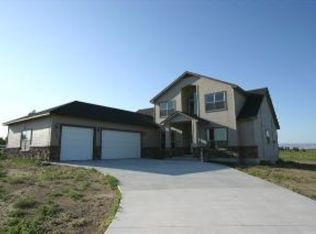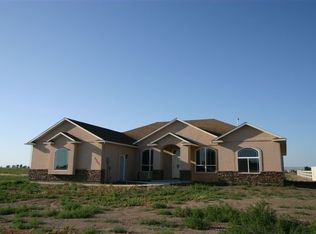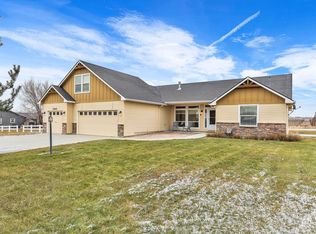Sold
Price Unknown
27574 Petolla Rd, Wilder, ID 83676
4beds
2baths
2,108sqft
Single Family Residence
Built in 2016
1.22 Acres Lot
$642,800 Zestimate®
$--/sqft
$2,697 Estimated rent
Home value
$642,800
$585,000 - $701,000
$2,697/mo
Zestimate® history
Loading...
Owner options
Explore your selling options
What's special
Your own slice of serene Idaho living on ~1.22-acres. Spacious open floorplan and lofty vaulted ceilings with wide plank floors in the kitchen and dining. A bright neutral palette and large windows invite natural sunlight in while framing views. The eat-in kitchen is equipped with stainless steel appliances and beautiful wood cabinetry topped with rich granite countertops. The dining area is large and ready for those holiday gatherings with family and friends. A split-bedroom floorplan offers privacy to the primary suite complete with a large bathroom and walk-in closet. The fourth bedroom is sizable and could also double as a bonus room to provide additional space to retreat to. An extra large storage shed (12x24) comes with a riding lawn mower and room for all your gardening tools. Plenty of space to add the shop of your dreams.
Zillow last checked: 8 hours ago
Listing updated: January 03, 2025 at 01:44pm
Listed by:
Michelle Jakovac 208-724-3536,
JPAR Live Local
Bought with:
Daryl Smith
Silvercreek Realty Group
Source: IMLS,MLS#: 98929344
Facts & features
Interior
Bedrooms & bathrooms
- Bedrooms: 4
- Bathrooms: 2
- Main level bathrooms: 2
- Main level bedrooms: 4
Primary bedroom
- Level: Main
- Area: 272
- Dimensions: 16 x 17
Bedroom 2
- Level: Main
- Area: 132
- Dimensions: 11 x 12
Bedroom 3
- Level: Main
- Area: 144
- Dimensions: 12 x 12
Bedroom 4
- Level: Main
- Area: 266
- Dimensions: 14 x 19
Kitchen
- Level: Main
- Area: 192
- Dimensions: 12 x 16
Living room
- Level: Main
- Area: 357
- Dimensions: 17 x 21
Heating
- Forced Air, Propane
Cooling
- Central Air
Appliances
- Included: Tankless Water Heater, Dishwasher, Disposal, Microwave, Oven/Range Freestanding, Washer, Dryer, Water Softener Owned
Features
- Bath-Master, Bed-Master Main Level, Split Bedroom, Double Vanity, Walk-In Closet(s), Breakfast Bar, Pantry, Kitchen Island, Granite Counters, Number of Baths Main Level: 2
- Flooring: Carpet, Engineered Wood Floors, Vinyl
- Has basement: No
- Number of fireplaces: 1
- Fireplace features: One, Gas, Insert
Interior area
- Total structure area: 2,108
- Total interior livable area: 2,108 sqft
- Finished area above ground: 2,108
Property
Parking
- Total spaces: 3
- Parking features: Attached, RV Access/Parking
- Attached garage spaces: 3
- Details: Garage: 24x33
Accessibility
- Accessibility features: Bathroom Bars
Features
- Levels: One
- Patio & porch: Covered Patio/Deck
- Fencing: Partial,Vinyl
Lot
- Size: 1.22 Acres
- Features: 1 - 4.99 AC, Corner Lot, Auto Sprinkler System, Full Sprinkler System, Pressurized Irrigation Sprinkler System
Details
- Additional structures: Shed(s)
- Parcel number: R3718511400
Construction
Type & style
- Home type: SingleFamily
- Property subtype: Single Family Residence
Materials
- Stone, HardiPlank Type
- Foundation: Crawl Space
- Roof: Composition
Condition
- Year built: 2016
Details
- Builder name: Agile
Utilities & green energy
- Sewer: Septic Tank
- Water: Well
- Utilities for property: Cable Connected
Green energy
- Green verification: ENERGY STAR Certified Homes
Community & neighborhood
Location
- Region: Wilder
- Subdivision: Pleasant View Estates
HOA & financial
HOA
- Has HOA: Yes
- HOA fee: $200 annually
Other
Other facts
- Listing terms: Cash,Conventional,1031 Exchange,FHA,USDA Loan,VA Loan
- Ownership: Fee Simple
Price history
Price history is unavailable.
Public tax history
| Year | Property taxes | Tax assessment |
|---|---|---|
| 2025 | -- | $651,000 +8.6% |
| 2024 | $2,692 +5.7% | $599,600 +7.5% |
| 2023 | $2,545 +3.1% | $557,980 -2.5% |
Find assessor info on the county website
Neighborhood: 83676
Nearby schools
GreatSchools rating
- NAWilder Elementary SchoolGrades: PK-5Distance: 2.5 mi
- NAWilder Middle SchoolGrades: 6-8Distance: 2.8 mi
- 3/10Wilder Middle/High SchoolGrades: 9-12Distance: 2.8 mi
Schools provided by the listing agent
- Elementary: Wilder Elem
- Middle: Wilder Jr
- High: Wilder
- District: Wilder School District #133
Source: IMLS. This data may not be complete. We recommend contacting the local school district to confirm school assignments for this home.


