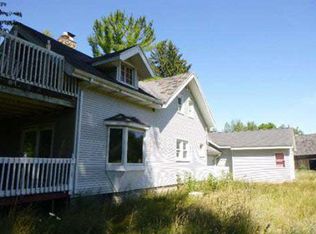Sold for $500,000
$500,000
2757 N Five Mile Rd, Midland, MI 48642
3beds
2,200sqft
Single Family Residence
Built in 1994
5.43 Acres Lot
$517,000 Zestimate®
$227/sqft
$2,636 Estimated rent
Home value
$517,000
$450,000 - $595,000
$2,636/mo
Zestimate® history
Loading...
Owner options
Explore your selling options
What's special
Design A Meticulous Plan. Build The Dream. Pass It On. Especially proud to present this exceptionally designed one-owner top-quality home and the finest choice on the market today. Storybook Perfect. Tucked away on 5.43 acres this home was created with wise thought and great intention. Built in 94 with approximately 2200 square feet on the first floor this raised-ranch with 3 bedrooms and 3 bathrooms was designed to live large on both levels. A radiant white kitchen with an abundance of cupboards, countertops, and a convenient breakfast bar create the heart of the home and open to the dining room, great room, and library. Drenched in sunshine from a southern facing bow-wall of windows, the dining room has an architecturally exceptional wood turret ceiling. The great room has cathedral ceilings and skylights and a beautiful fireplace and window seat and a sliding-glass door leading to a deck and expansive backyard. The library has wall-to-wall wood shelving, a built-in desk with drawers and cabinetry, and paneled pocket-doors to provide privacy when needed. The owner’s suite and bathroom with vaulted ceilings, skylight, dual sinks, plentiful drawers and cabinetry, a superb walk-in closet and a sliding-glass door leading to a private deck. Full-finished walk-out lower level is equipped with a complete 2nd kitchen, family room with pool table and fireplace, sitting room with sliding doors to a patio, 3rd bedroom and bathroom plus a flexible hobby room make this home perfect for everyday family living and entertaining. Sliding-glass doors in the great room, owners suite, and downstairs family room give instant access outside to enjoy the quiet sounds of nature while admiring the views of your 40’ x 80’ pole building with the studio/office, kitchenette, and full bath inside. Much more to brag about best for you to see this spectacular property up close and in person. To schedule your showing on this fabulous home please call your Buyers Broker. If you do not yet have a Buyers Broker and agree to Dual Agency representation then please call me, the Listing Broker.
Zillow last checked: 8 hours ago
Listing updated: June 24, 2025 at 06:15am
Listed by:
Brenda Guest,
GUEST HOUSE & HOMES LLC
Bought with:
Karen Sirrine, 6506043603
RE/MAX of Midland
Source: MIDMLS,MLS#: 50170732
Facts & features
Interior
Bedrooms & bathrooms
- Bedrooms: 3
- Bathrooms: 3
- Full bathrooms: 3
Bedroom 1
- Features: Carpet
- Level: Main
- Area: 240
- Dimensions: 16 x 15
Bedroom 2
- Features: Carpet
- Level: Main
- Area: 182
- Dimensions: 14 x 13
Bedroom 3
- Features: Carpet
- Level: Lower
- Area: 210
- Dimensions: 14 x 15
Bathroom 1
- Features: Ceramic Floor
- Level: Main
Bathroom 2
- Level: Main
Bathroom 3
- Features: Ceramic Floor
- Level: Lower
Dining room
- Features: Ceramic Floor
- Level: First
Family room
- Features: Carpet
- Level: Lower
- Area: 350
- Dimensions: 25 x 14
Kitchen
- Features: Ceramic Floor
- Level: First
- Area: 360
- Dimensions: 30 x 12
Office
- Level: Lower
- Area: 364
- Dimensions: 28 x 13
Heating
- LP/Propane Gas, Forced Air
Cooling
- Central Air
Appliances
- Included: Dishwasher, Disposal, Dryer, Microwave, Range/Oven, Refrigerator, Washer, Propane Hot Water
- Laundry: First Level, Ceramic Floor
Features
- Flooring: Carpet, Carpet, Carpet, Ceramic, Carpet, Carpet, Ceramic, Ceramic, Ceramic, Ceramic
- Basement: Block,Egress/Daylight Windows,Finished,Full,Exterior Entry,Walk-Out Access,Poured,Sump Pump
- Has fireplace: Yes
- Fireplace features: Basement, Gas, Great Room
Interior area
- Total structure area: 22,002,200
- Total interior livable area: 2,200 sqft
- Finished area below ground: 1,800
Property
Parking
- Total spaces: 2.5
- Parking features: Attached
- Attached garage spaces: 2.5
Features
- Levels: One
- Stories: 1
- Patio & porch: Deck, Patio, Porch
- Frontage type: Road
- Frontage length: 380
Lot
- Size: 5.43 Acres
- Dimensions: 380’ x 622
Details
- Additional structures: Pole Barn
- Parcel number: 11002110030000
Construction
Type & style
- Home type: SingleFamily
- Architectural style: Raised Ranch,Traditional
- Property subtype: Single Family Residence
Materials
- Aluminum, Vinyl Siding
- Foundation: Basement
Condition
- Year built: 1994
Utilities & green energy
- Sewer: Septic Tank
- Water: Public
Community & neighborhood
Location
- Region: Midland
Other
Other facts
- Price range: $500K - $500K
- Listing terms: Cash,Conventional
- Ownership: Private
- Road surface type: Paved
Price history
| Date | Event | Price |
|---|---|---|
| 6/13/2025 | Sold | $500,000-9.1%$227/sqft |
Source: | ||
| 5/17/2025 | Pending sale | $550,000$250/sqft |
Source: | ||
| 4/8/2025 | Listed for sale | $550,000$250/sqft |
Source: | ||
Public tax history
| Year | Property taxes | Tax assessment |
|---|---|---|
| 2025 | $7,675 +9.3% | $372,100 +5.1% |
| 2024 | $7,022 +7.7% | $353,900 +12% |
| 2023 | $6,518 | $316,100 +11.5% |
Find assessor info on the county website
Neighborhood: 48642
Nearby schools
GreatSchools rating
- 6/10Meridian Elementary SchoolGrades: PK-4Distance: 1.5 mi
- 6/10Meridian Junior High SchoolGrades: 5-8Distance: 1.6 mi
- 7/10Meridian Early College High SchoolGrades: 9-12Distance: 1.4 mi
Schools provided by the listing agent
- District: Meridian Public Schools
Source: MIDMLS. This data may not be complete. We recommend contacting the local school district to confirm school assignments for this home.
Get pre-qualified for a loan
At Zillow Home Loans, we can pre-qualify you in as little as 5 minutes with no impact to your credit score.An equal housing lender. NMLS #10287.
