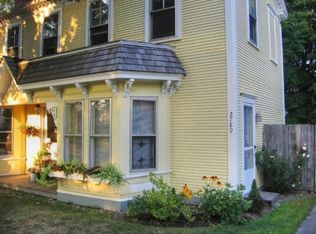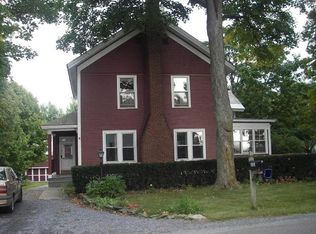Closed
Listed by:
Nancy R Warren,
Coldwell Banker Hickok and Boardman Off:802-863-1500
Bought with: Four Seasons Sotheby's Int'l Realty
$1,700,000
2757 Greenbush Road, Charlotte, VT 05445
4beds
4,176sqft
Single Family Residence
Built in 1900
1.85 Acres Lot
$1,692,100 Zestimate®
$407/sqft
$4,891 Estimated rent
Home value
$1,692,100
$1.54M - $1.86M
$4,891/mo
Zestimate® history
Loading...
Owner options
Explore your selling options
What's special
This Queen Anne Victorian home, set in the picturesque Village of Charlotte, seamlessly blends historic charm with modern comforts. Built in the late 1800s, it showcases beautiful original woodwork, intricate architecture, and hardwood floors throughout. The first floor features a grand foyer, formal dining room, parlor, spacious kitchen, cozy den, sunroom, office, and mudroom, offering ample living space. The kitchen boasts energy-efficient appliances, soapstone countertops, and a large breakfast area perfect for gatherings. On the second floor, an open hallway leads to a comfortable primary suite and bath along with three additional bedrooms and guest bath. A versatile third-floor room offers the potential for a den, office, or extra bedroom. Step outside to enjoy the screened porch in the mornings or relax on the north porch while taking in stunning sunsets. With entertaining in mind, the property features a heated pool and a generous outdoor patio area. The carriage barn provides parking for two cars, with additional storage space on both levels. Located on iconic Greenbush Road, this home is just minutes from the Old Brick Store, Charlotte Library, Senior Center, and a short 10-minute drive to Charlotte Beach, making it an ideal combination of village living and historic elegance.
Zillow last checked: 8 hours ago
Listing updated: December 15, 2025 at 12:28pm
Listed by:
Nancy R Warren,
Coldwell Banker Hickok and Boardman Off:802-863-1500
Bought with:
Kathleen OBrien
Four Seasons Sotheby's Int'l Realty
Source: PrimeMLS,MLS#: 5013642
Facts & features
Interior
Bedrooms & bathrooms
- Bedrooms: 4
- Bathrooms: 4
- Full bathrooms: 2
- 3/4 bathrooms: 1
- 1/2 bathrooms: 1
Heating
- Propane, Oil, Hot Air, Stove
Cooling
- Central Air
Appliances
- Included: Gas Cooktop, Dishwasher, Disposal, Dryer, Mini Fridge, Double Oven, Refrigerator, Washer, Oil Water Heater
- Laundry: Laundry Hook-ups
Features
- Dining Area, Natural Woodwork, Walk-in Pantry
- Flooring: Hardwood, Tile
- Windows: Blinds
- Basement: Full,Partially Finished,Interior Stairs,Unfinished,Walkout,Interior Entry
- Attic: Attic with Hatch/Skuttle
- Number of fireplaces: 2
- Fireplace features: Gas, Wood Burning, 2 Fireplaces
Interior area
- Total structure area: 5,176
- Total interior livable area: 4,176 sqft
- Finished area above ground: 3,976
- Finished area below ground: 200
Property
Parking
- Total spaces: 2
- Parking features: Crushed Stone, Heated Garage, Driveway, Parking Spaces 2, Barn, Detached
- Garage spaces: 2
- Has uncovered spaces: Yes
Accessibility
- Accessibility features: 1st Floor 3/4 Bathroom
Features
- Levels: 3
- Stories: 3
- Patio & porch: Patio, Screened Porch
- Has private pool: Yes
- Pool features: In Ground
- Frontage length: Road frontage: 147
Lot
- Size: 1.85 Acres
- Features: Interior Lot
Details
- Additional structures: Barn(s)
- Parcel number: 13804311240
- Zoning description: Res
Construction
Type & style
- Home type: SingleFamily
- Architectural style: Victorian
- Property subtype: Single Family Residence
Materials
- Wood Frame
- Foundation: Stone
- Roof: Other Shingle,Slate,Standing Seam
Condition
- New construction: No
- Year built: 1900
Utilities & green energy
- Electric: 200+ Amp Service
- Sewer: 1000 Gallon, Mound Septic, Shared, Septic Tank
- Utilities for property: Cable Available
Community & neighborhood
Location
- Region: Charlotte
Price history
| Date | Event | Price |
|---|---|---|
| 10/18/2024 | Sold | $1,700,000+4.6%$407/sqft |
Source: | ||
| 9/16/2024 | Contingent | $1,625,000$389/sqft |
Source: | ||
| 9/11/2024 | Listed for sale | $1,625,000+8.3%$389/sqft |
Source: | ||
| 6/21/2023 | Sold | $1,500,000+3.4%$359/sqft |
Source: | ||
| 5/22/2023 | Contingent | $1,450,000$347/sqft |
Source: | ||
Public tax history
| Year | Property taxes | Tax assessment |
|---|---|---|
| 2024 | -- | $814,600 |
| 2023 | -- | $814,600 +21.7% |
| 2022 | -- | $669,500 |
Find assessor info on the county website
Neighborhood: 05445
Nearby schools
GreatSchools rating
- 10/10Charlotte Central SchoolGrades: PK-8Distance: 1.3 mi
- 10/10Champlain Valley Uhsd #15Grades: 9-12Distance: 7.4 mi
Schools provided by the listing agent
- Elementary: Charlotte Central School
- Middle: Charlotte Central School
- High: Champlain Valley UHSD #15
- District: Chittenden South
Source: PrimeMLS. This data may not be complete. We recommend contacting the local school district to confirm school assignments for this home.
Get pre-qualified for a loan
At Zillow Home Loans, we can pre-qualify you in as little as 5 minutes with no impact to your credit score.An equal housing lender. NMLS #10287.

