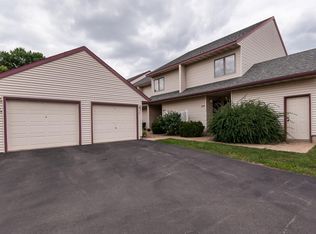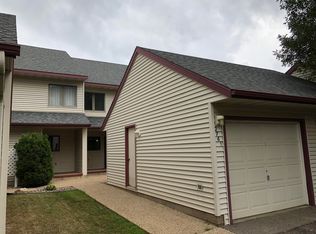Closed
$197,500
2757 Charles Ct NW, Rochester, MN 55901
2beds
1,107sqft
Townhouse Side x Side
Built in 1988
871.2 Square Feet Lot
$194,800 Zestimate®
$178/sqft
$1,660 Estimated rent
Home value
$194,800
$185,000 - $205,000
$1,660/mo
Zestimate® history
Loading...
Owner options
Explore your selling options
What's special
Enjoy easy living in this well-maintained move-in ready 2-bedroom, 2-bathroom townhome featuring fresh paint and brand-new flooring throughout. The crisp kitchen includes black appliances and white cabinetry, and it opens seamlessly to the dining and living areas, creating a bright, welcoming main level. With direct access to the cozy and welcoming private patio, it’s a perfect spot to enjoy morning coffee or unwind at the end of the day. The spacious primary bedroom offers dual closets and direct access to a full bath. Conveniently located just minutes from downtown Rochester, this home offers comfort and low-maintenance living with a professionally managed association and easy access to shopping, restaurants, public transportation, and more.
Zillow last checked: 8 hours ago
Listing updated: September 21, 2025 at 08:11am
Listed by:
Robin Gwaltney 507-259-4926,
Re/Max Results
Bought with:
Ryan Ernest Kelley
Kris Lindahl Real Estate
Source: NorthstarMLS as distributed by MLS GRID,MLS#: 6766442
Facts & features
Interior
Bedrooms & bathrooms
- Bedrooms: 2
- Bathrooms: 2
- Full bathrooms: 1
- 1/2 bathrooms: 1
Bedroom 1
- Level: Upper
Bedroom 2
- Level: Upper
Bathroom
- Level: Main
Bathroom
- Level: Upper
Dining room
- Level: Main
Kitchen
- Level: Main
Living room
- Level: Main
Heating
- Forced Air
Cooling
- Central Air
Appliances
- Included: Dishwasher, Dryer, Microwave, Range, Refrigerator, Washer
Features
- Basement: None
Interior area
- Total structure area: 1,107
- Total interior livable area: 1,107 sqft
- Finished area above ground: 1,107
- Finished area below ground: 0
Property
Parking
- Total spaces: 1
- Parking features: Detached, Asphalt, Garage Door Opener, Storage
- Garage spaces: 1
- Has uncovered spaces: Yes
Accessibility
- Accessibility features: None
Features
- Levels: Two
- Stories: 2
- Patio & porch: Patio
Lot
- Size: 871.20 sqft
- Dimensions: 15 x 45
Details
- Foundation area: 666
- Additional parcels included: 742814002591
- Parcel number: 742814002502
- Zoning description: Residential-Single Family
Construction
Type & style
- Home type: Townhouse
- Property subtype: Townhouse Side x Side
- Attached to another structure: Yes
Materials
- Vinyl Siding
Condition
- Age of Property: 37
- New construction: No
- Year built: 1988
Utilities & green energy
- Gas: Natural Gas
- Sewer: City Sewer/Connected
- Water: City Water/Connected
Community & neighborhood
Location
- Region: Rochester
- Subdivision: Bluegrass Twnhms
HOA & financial
HOA
- Has HOA: Yes
- HOA fee: $200 monthly
- Amenities included: Patio
- Services included: Maintenance Structure, Lawn Care, Maintenance Grounds, Professional Mgmt, Trash, Snow Removal
- Association name: Jakobson Management
- Association phone: 507-536-0000
Price history
| Date | Event | Price |
|---|---|---|
| 9/18/2025 | Sold | $197,500+1.3%$178/sqft |
Source: | ||
| 8/12/2025 | Pending sale | $195,000$176/sqft |
Source: | ||
| 8/4/2025 | Listed for sale | $195,000+27.5%$176/sqft |
Source: | ||
| 1/18/2023 | Sold | $153,000-4.4%$138/sqft |
Source: | ||
| 12/7/2022 | Pending sale | $159,990$145/sqft |
Source: | ||
Public tax history
| Year | Property taxes | Tax assessment |
|---|---|---|
| 2025 | $1,716 +21% | $122,400 +4.9% |
| 2024 | $1,418 | $116,700 +7% |
| 2023 | -- | $109,100 +6.6% |
Find assessor info on the county website
Neighborhood: 55901
Nearby schools
GreatSchools rating
- 5/10Sunset Terrace Elementary SchoolGrades: PK-5Distance: 0.6 mi
- 5/10John Adams Middle SchoolGrades: 6-8Distance: 1.1 mi
- 5/10John Marshall Senior High SchoolGrades: 8-12Distance: 1.2 mi
Schools provided by the listing agent
- Elementary: Sunset Terrace
- Middle: John Adams
- High: John Marshall
Source: NorthstarMLS as distributed by MLS GRID. This data may not be complete. We recommend contacting the local school district to confirm school assignments for this home.
Get a cash offer in 3 minutes
Find out how much your home could sell for in as little as 3 minutes with a no-obligation cash offer.
Estimated market value$194,800
Get a cash offer in 3 minutes
Find out how much your home could sell for in as little as 3 minutes with a no-obligation cash offer.
Estimated market value
$194,800


