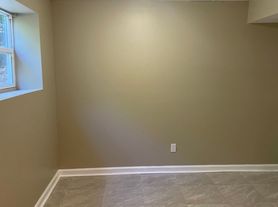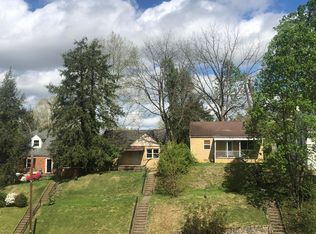Beautifully updated 3-bedroom, 2-bath home located in a quiet and desirable neighborhood. This home features brand-new flooring, fresh interior paint throughout, and newly installed appliances. Enjoy comfortable living with central heating and cooling, a bright and open layout, and a spacious backyard perfect for relaxing or entertaining. A well-kept property in a great area ready for you to move in and enjoy!
Six month or a year lease
House for rent
Accepts Zillow applications
$1,250/mo
2757 4th Ave, Huntington, WV 25702
3beds
1,510sqft
Price may not include required fees and charges.
Single family residence
Available now
No pets
Central air
In unit laundry
Off street parking
Forced air
What's special
Bright and open layoutBrand-new flooringCentral heating and coolingNewly installed appliances
- 13 days |
- -- |
- -- |
Zillow last checked: 9 hours ago
Listing updated: November 28, 2025 at 12:48pm
Travel times
Facts & features
Interior
Bedrooms & bathrooms
- Bedrooms: 3
- Bathrooms: 2
- Full bathrooms: 2
Heating
- Forced Air
Cooling
- Central Air
Appliances
- Included: Dryer, Microwave, Refrigerator, Washer
- Laundry: In Unit
Features
- Flooring: Hardwood
Interior area
- Total interior livable area: 1,510 sqft
Property
Parking
- Parking features: Off Street
- Details: Contact manager
Features
- Exterior features: Heating system: Forced Air
Details
- Parcel number: 0605011037300000
Construction
Type & style
- Home type: SingleFamily
- Property subtype: Single Family Residence
Community & HOA
Location
- Region: Huntington
Financial & listing details
- Lease term: 1 Year
Price history
| Date | Event | Price |
|---|---|---|
| 11/28/2025 | Listed for rent | $1,250$1/sqft |
Source: Zillow Rentals | ||
| 4/3/2025 | Sold | $31,500-36.9%$21/sqft |
Source: | ||
| 3/21/2025 | Pending sale | $49,900$33/sqft |
Source: | ||
| 3/7/2025 | Listed for sale | $49,900-9.3%$33/sqft |
Source: | ||
| 9/27/2023 | Listing removed | -- |
Source: Owner | ||
Neighborhood: 25702
Nearby schools
GreatSchools rating
- 4/10Highlawn Elementary SchoolGrades: PK-5Distance: 1.5 mi
- 6/10East End Middle SchoolGrades: 6-8Distance: 2 mi
- 2/10Huntington High SchoolGrades: 9-12Distance: 2.4 mi

