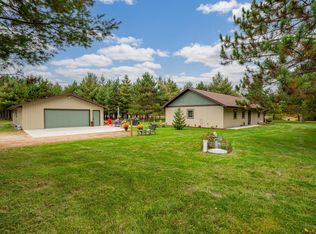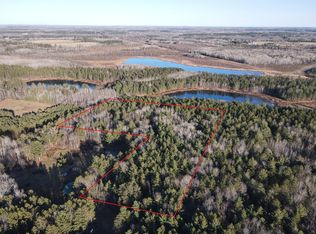Closed
$720,000
27569 Danson Dr, Grand Rapids, MN 55744
5beds
4,756sqft
Single Family Residence
Built in 2009
12 Acres Lot
$727,700 Zestimate®
$151/sqft
$3,757 Estimated rent
Home value
$727,700
$648,000 - $822,000
$3,757/mo
Zestimate® history
Loading...
Owner options
Explore your selling options
What's special
This stunning 5-bedroom home sits on approximately 12 acres. This expansive home is a rare gem, the open-concept layout seamlessly connects the kitchen, dining, and living areas, with a beautiful wood-burning fireplace serving as the centerpiece of the room perfect for cozy nights. The main floor boasts a primary bedroom suite, offering a peaceful retreat with ample space, and a large walk-in closet. The convenient main floor laundry adds to the home's effortless living experience. For horse lovers, the property features a fully equipped horse barn, making it ideal for equestrian enthusiasts or hobby farmers. With plenty of adjacent access to hundreds of acres of tax-forfeit land, you’ll have endless opportunities to explore and enjoy nature right outside your door. The deep 2-stall heated garage with a workshop is perfect for car enthusiasts or those needing extra storage and workspace. Many upgrades include: custom cabinets, geothermal heat pump, spray foam insulation, thermal-infused wood siding.
There will be a new survey done prior to closing.
Zillow last checked: 8 hours ago
Listing updated: March 14, 2025 at 12:08pm
Listed by:
Karen Gessell,
COLDWELL BANKER NORTHWOODS
Bought with:
Brett Beckfeld
COLDWELL BANKER NORTHWOODS
LUKE GARNER
Source: NorthstarMLS as distributed by MLS GRID,MLS#: 6644695
Facts & features
Interior
Bedrooms & bathrooms
- Bedrooms: 5
- Bathrooms: 4
- Full bathrooms: 3
- 3/4 bathrooms: 1
Bedroom 1
- Level: Main
- Area: 190.4 Square Feet
- Dimensions: 13.6x14
Bedroom 2
- Level: Main
- Area: 168 Square Feet
- Dimensions: 14x12
Bedroom 3
- Level: Main
- Area: 179.07 Square Feet
- Dimensions: 14.10x12.7
Bedroom 4
- Level: Upper
- Area: 179.34 Square Feet
- Dimensions: 14.7x12.2
Bedroom 5
- Area: 296.94 Square Feet
- Dimensions: 14.7x20.2
Other
- Level: Lower
Dining room
- Level: Main
- Area: 204 Square Feet
- Dimensions: 17x12
Family room
- Level: Lower
- Area: 580 Square Feet
- Dimensions: 20x29
Kitchen
- Level: Main
- Area: 210 Square Feet
- Dimensions: 15x14
Laundry
- Level: Main
Living room
- Level: Main
- Area: 272 Square Feet
- Dimensions: 20x13.6
Heating
- Forced Air, Heat Pump
Cooling
- Geothermal
Features
- Has basement: No
- Number of fireplaces: 1
- Fireplace features: Wood Burning
Interior area
- Total structure area: 4,756
- Total interior livable area: 4,756 sqft
- Finished area above ground: 2,778
- Finished area below ground: 1,226
Property
Parking
- Total spaces: 2
- Parking features: Heated Garage, Insulated Garage, Tuckunder Garage
- Attached garage spaces: 2
Accessibility
- Accessibility features: None
Features
- Levels: One and One Half
- Stories: 1
Lot
- Size: 12 Acres
Details
- Foundation area: 1978
- Parcel number: 080302401
- Zoning description: Residential-Single Family
Construction
Type & style
- Home type: SingleFamily
- Property subtype: Single Family Residence
Materials
- Engineered Wood, Wood Siding
- Foundation: Wood
- Roof: Asphalt
Condition
- Age of Property: 16
- New construction: No
- Year built: 2009
Utilities & green energy
- Gas: Electric, Propane, Wood
- Sewer: Private Sewer
- Water: Private
Community & neighborhood
Location
- Region: Grand Rapids
HOA & financial
HOA
- Has HOA: No
Price history
| Date | Event | Price |
|---|---|---|
| 3/14/2025 | Sold | $720,000-4%$151/sqft |
Source: | ||
| 3/12/2025 | Pending sale | $750,000$158/sqft |
Source: | ||
| 2/3/2025 | Listed for sale | $750,000$158/sqft |
Source: | ||
Public tax history
| Year | Property taxes | Tax assessment |
|---|---|---|
| 2024 | $4,477 +25% | $505,600 |
| 2023 | $3,583 -3.7% | $505,600 |
| 2022 | $3,721 +8.7% | -- |
Find assessor info on the county website
Neighborhood: 55744
Nearby schools
GreatSchools rating
- 7/10West Rapids ElementaryGrades: K-5Distance: 8.6 mi
- 5/10Robert J. Elkington Middle SchoolGrades: 6-8Distance: 8.4 mi
- 7/10Grand Rapids Senior High SchoolGrades: 9-12Distance: 9.3 mi

Get pre-qualified for a loan
At Zillow Home Loans, we can pre-qualify you in as little as 5 minutes with no impact to your credit score.An equal housing lender. NMLS #10287.

