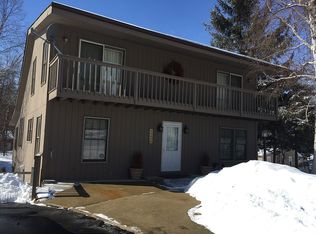Closed
$260,000
27566 W Stonegate Dr, Spring Grove, IL 60081
3beds
2,387sqft
Single Family Residence
Built in 1993
0.43 Acres Lot
$275,400 Zestimate®
$109/sqft
$3,757 Estimated rent
Home value
$275,400
$248,000 - $308,000
$3,757/mo
Zestimate® history
Loading...
Owner options
Explore your selling options
What's special
Multiple Offers Received, Highest & Best by Oct. 30th 5:00 pm. This Unique Property Situated on 4 Combined Lots totaling 0.426 acres, offers a Rare Opportunity for Buyers willing to invest some work. Featuring 3 Bedrooms and 3 Full Bathrooms, the Home includes a Dining Room, Living Room, and Kitchen with a Pantry and Eating Area. Sliding Doors Lead to a two-story Deck with views of Nippersink Lake and the surrounding nature. The Walkout Basement features an Office with a Large Bay Window, a Spacious Family Room, Laundry Area, and Backyard Access. A Two-Car Garage also provides extra storage space. Water Heater 2024, Furnace Approximately 2018. PLEASE NOTE: This is an Estate Sale, and the property requires updates and repairs; it is SOLD AS-IS. Buyer and/or Buyer's Agent are responsible for verifying all listing information, including room dimensions and square footage. Buyer to conduct due diligence.
Zillow last checked: 8 hours ago
Listing updated: November 27, 2024 at 07:59am
Listing courtesy of:
Sheila Thomas, ABR,BPOR,E-PRO,GRI 847-361-0629,
RE/MAX Plaza
Bought with:
Erik Mills
RE/MAX Plaza
Source: MRED as distributed by MLS GRID,MLS#: 12197954
Facts & features
Interior
Bedrooms & bathrooms
- Bedrooms: 3
- Bathrooms: 3
- Full bathrooms: 3
Primary bedroom
- Features: Flooring (Carpet), Bathroom (Full)
- Level: Main
- Area: 224 Square Feet
- Dimensions: 14X16
Bedroom 2
- Features: Flooring (Carpet)
- Level: Main
- Area: 121 Square Feet
- Dimensions: 11X11
Bedroom 3
- Features: Flooring (Carpet)
- Level: Main
- Area: 121 Square Feet
- Dimensions: 11X11
Dining room
- Features: Flooring (Hardwood)
- Level: Main
- Area: 132 Square Feet
- Dimensions: 11X12
Eating area
- Features: Flooring (Hardwood)
- Level: Main
- Area: 70 Square Feet
- Dimensions: 10X7
Family room
- Features: Flooring (Wood Laminate)
- Level: Basement
- Area: 320 Square Feet
- Dimensions: 16X20
Kitchen
- Features: Kitchen (Pantry-Closet), Flooring (Hardwood)
- Level: Main
- Area: 77 Square Feet
- Dimensions: 11X7
Laundry
- Features: Flooring (Other)
- Level: Basement
- Area: 114 Square Feet
- Dimensions: 19X6
Living room
- Features: Flooring (Carpet)
- Level: Main
- Area: 143 Square Feet
- Dimensions: 11X13
Office
- Features: Flooring (Carpet)
- Level: Basement
- Area: 110 Square Feet
- Dimensions: 10X11
Heating
- Natural Gas, Forced Air
Cooling
- Central Air
Appliances
- Included: Range, Microwave, Dishwasher, Refrigerator, Washer, Dryer
Features
- Cathedral Ceiling(s), In-Law Floorplan, Walk-In Closet(s), High Ceilings, Open Floorplan
- Flooring: Hardwood
- Windows: Screens
- Basement: Finished,Full
Interior area
- Total structure area: 0
- Total interior livable area: 2,387 sqft
Property
Parking
- Total spaces: 2
- Parking features: On Site, Attached, Garage
- Attached garage spaces: 2
Accessibility
- Accessibility features: No Disability Access
Features
- Patio & porch: Deck
- Has view: Yes
- View description: Water
- Water view: Water
Lot
- Size: 0.43 Acres
- Features: Corner Lot
Details
- Additional structures: Shed(s)
- Additional parcels included: 01343070120000,01343070140000,01343070150000
- Parcel number: 01343070130000
- Special conditions: None
Construction
Type & style
- Home type: SingleFamily
- Property subtype: Single Family Residence
Materials
- Shingle Siding
- Foundation: Concrete Perimeter
- Roof: Asphalt
Condition
- New construction: No
- Year built: 1993
Utilities & green energy
- Electric: Circuit Breakers
- Sewer: Septic Tank
- Water: Well
Community & neighborhood
Community
- Community features: Street Paved
Location
- Region: Spring Grove
- Subdivision: Lotus Woods
Other
Other facts
- Listing terms: Conventional
- Ownership: Fee Simple
Price history
| Date | Event | Price |
|---|---|---|
| 11/27/2024 | Sold | $260,000+4%$109/sqft |
Source: | ||
| 11/1/2024 | Contingent | $250,000$105/sqft |
Source: | ||
| 10/28/2024 | Listed for sale | $250,000+49.7%$105/sqft |
Source: | ||
| 8/28/1995 | Sold | $167,000$70/sqft |
Source: Public Record Report a problem | ||
Public tax history
| Year | Property taxes | Tax assessment |
|---|---|---|
| 2023 | $6,237 +12.8% | $94,470 +11.7% |
| 2022 | $5,527 +4.8% | $84,590 +16.4% |
| 2021 | $5,275 +1.8% | $72,689 +10.2% |
Find assessor info on the county website
Neighborhood: 60081
Nearby schools
GreatSchools rating
- 6/10Lotus SchoolGrades: PK-4Distance: 0.8 mi
- 3/10Stanton SchoolGrades: 5-8Distance: 2.3 mi
- 5/10Grant Community High SchoolGrades: 9-12Distance: 2 mi
Schools provided by the listing agent
- District: 114
Source: MRED as distributed by MLS GRID. This data may not be complete. We recommend contacting the local school district to confirm school assignments for this home.
Get a cash offer in 3 minutes
Find out how much your home could sell for in as little as 3 minutes with a no-obligation cash offer.
Estimated market value$275,400
Get a cash offer in 3 minutes
Find out how much your home could sell for in as little as 3 minutes with a no-obligation cash offer.
Estimated market value
$275,400
