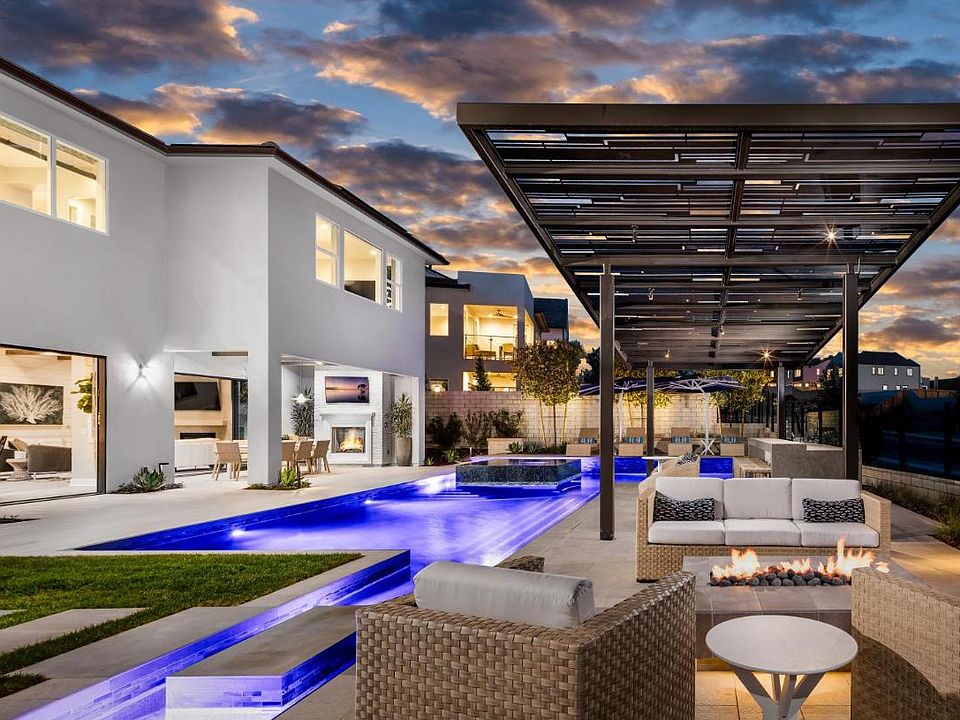Modern meets casual in this meticulously designed home. Solid surface flooring, hardwood cabinetry, and a Quartz waterfall edge at the kitchen island make the kitchen the focal point for this newly constructed home. Wolf and Subzero appliances, upgraded kitchen backsplash, and additional cabinetry with soft-closed hinges add an additional touch of luxury and beauty. The office with modern stacking doors creates the perfect place to work from home. At the end of the day, escape to the secluded primary bedroom retreat or relax in the living room while the 48” linear fireplace creates a cozy atmosphere. With a depth of approximately 50 feet, the backyard provides sufficient room to create your outdoor haven. Whether you prefer to relax indoors, outdoors, or a little bit of both, this home has what you’re looking for.
Pending
$1,499,995
27566 Elderberry Dr, Valencia, CA 91381
5beds
3,942sqft
Single Family Residence
Built in 2024
8,884 sqft lot
$-- Zestimate®
$381/sqft
$250/mo HOA
What's special
Tandem nev baySpacious two-car garageLarge primary bedroom suite
- 180 days
- on Zillow |
- 59 |
- 1 |
Zillow last checked: 7 hours ago
Listing updated: April 16, 2025 at 02:17pm
Listing Provided by:
Joyce Lee DRE #01746281 cpalacios@tollbrothers.com,
Toll Brothers, Inc.
Source: CRMLS,MLS#: PW24123625 Originating MLS: California Regional MLS
Originating MLS: California Regional MLS
Travel times
Facts & features
Interior
Bedrooms & bathrooms
- Bedrooms: 5
- Bathrooms: 6
- Full bathrooms: 5
- 1/2 bathrooms: 1
- Main level bathrooms: 2
- Main level bedrooms: 1
Rooms
- Room types: Entry/Foyer, Great Room, Kitchen, Laundry, Loft, Primary Bedroom, Office, Other, Pantry, Retreat
Heating
- Central, Heat Pump, Zoned
Cooling
- Central Air, Dual, Heat Pump, Zoned
Appliances
- Included: 6 Burner Stove, Free-Standing Range, Gas Range, Microwave, Refrigerator, Tankless Water Heater
- Laundry: Washer Hookup, Gas Dryer Hookup, Inside, Laundry Room
Features
- Breakfast Bar, Eat-in Kitchen, High Ceilings, Open Floorplan, Pantry, Recessed Lighting, Two Story Ceilings, Unfurnished, Wired for Data, Wired for Sound, Loft, Primary Suite, Walk-In Pantry, Walk-In Closet(s)
- Flooring: Carpet, Tile, Vinyl
- Doors: Sliding Doors
- Windows: Double Pane Windows, Screens
- Has fireplace: Yes
- Fireplace features: Gas, Great Room
- Common walls with other units/homes: No Common Walls
Interior area
- Total interior livable area: 3,942 sqft
Property
Parking
- Total spaces: 2
- Parking features: Driveway, Garage Faces Front, Garage, Tandem
- Attached garage spaces: 2
Features
- Levels: Two
- Stories: 2
- Entry location: Ground Level w/Steps
- Pool features: Community, Fenced, In Ground, Lap, Association
- Has spa: Yes
- Spa features: Association, Community, Heated, In Ground
- Fencing: Block,Split Rail
- Has view: Yes
- View description: None
Lot
- Size: 8,884 sqft
- Features: Rectangular Lot, Yard
Details
- Special conditions: Standard
Construction
Type & style
- Home type: SingleFamily
- Property subtype: Single Family Residence
Materials
- Drywall, Ducts Professionally Air-Sealed, Stucco
- Foundation: Slab
- Roof: Concrete,Flat Tile
Condition
- Under Construction
- New construction: Yes
- Year built: 2024
Details
- Builder model: Vireo
- Builder name: Toll Brothers
Utilities & green energy
- Electric: Standard
- Sewer: Public Sewer
- Water: Public
- Utilities for property: Cable Available, Electricity Connected, Natural Gas Connected, Phone Available, Sewer Connected, Underground Utilities, Water Connected
Green energy
- Energy generation: Solar
Community & HOA
Community
- Features: Curbs, Gutter(s), Storm Drain(s), Street Lights, Sidewalks, Pool
- Security: Carbon Monoxide Detector(s), Fire Sprinkler System, Smoke Detector(s)
- Subdivision: Skylar II by Toll Brothers
HOA
- Has HOA: Yes
- Amenities included: Clubhouse, Fire Pit, Barbecue, Pool, Spa/Hot Tub
- HOA fee: $250 monthly
- HOA name: First Service Residential
- HOA phone: 661-705-6066
Location
- Region: Valencia
Financial & listing details
- Price per square foot: $381/sqft
- Date on market: 6/19/2024
- Listing terms: Cash,Conventional,Contract,VA Loan
- Road surface type: Paved
About the community
TrailsClubhouse
Valencia is a luxury community in Valencia, CA, featuring three collections of two-story homes and offers unrivaled master plan living and new luxury single-family home designs. . Discover a selection of distinctive home designs offering 5 to 7 bedrooms, 3.5 to 5.5 bathrooms, 3,600 to 4,200 sq. ft. of living space, and expansive home sites. Homeowners at Valencia can enjoy master plan amenities such as pools, parks, indoor/outdoor areas, community gardens, and gathering places. Home price does not include any home site premium.
Source: Toll Brothers Inc.

