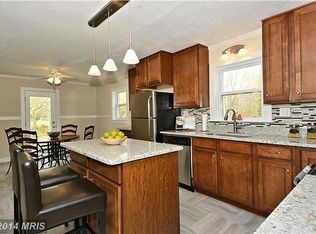Sold for $500,000
$500,000
27564 Saint Michaels Rd, Easton, MD 21601
3beds
1,456sqft
Single Family Residence
Built in 1983
2 Acres Lot
$506,900 Zestimate®
$343/sqft
$2,271 Estimated rent
Home value
$506,900
Estimated sales range
Not available
$2,271/mo
Zestimate® history
Loading...
Owner options
Explore your selling options
What's special
Just Listed | 27564 Saint Michaels Road, Easton, MD Welcome to this beautifully updated three bedroom, two full bathrooms Eastern Shore gem, perfectly nestled on a serene TWO acres just minutes from both downtown Easton and St. Michaels. This home blends timeless charm with modern upgrades, including brand new stainless steel appliances (with manufacturer warranties), a brand new HVAC system, updated bathroom vanities, fresh paint throughout, and updated vinyl windows. Lpv flooring in kitchen and laundry room and new carpet . Elegant French doors open to a spacious screened-in back porch with an electric hook-up for a hot tub and updated lighting—perfect for relaxing or entertaining. The fully fenced rear yard is surrounded by mature trees and fresh landscaping, offering both beauty and privacy. The property also features a barn with electric—ideal for an horse or other animals and even a workshop—plus an additional storage shed. The possibility of a future pool could be perfect for the hot summer days arriving soon! You’ll find ample parking with a large asphalt driveway and a spacious attached one-car garage with remote entry and rear access to the backyard. A security system is in place and ready for activation. Don’t miss your opportunity to own this move-in-ready home with space, comfort, and endless potential—Eastern Shore living at its finest.
Zillow last checked: 8 hours ago
Listing updated: May 28, 2025 at 07:56am
Listed by:
Erene Katris 410-829-6675,
Benson & Mangold, LLC
Bought with:
Kerry Foley
EXP Realty, LLC
Source: Bright MLS,MLS#: MDTA2010466
Facts & features
Interior
Bedrooms & bathrooms
- Bedrooms: 3
- Bathrooms: 2
- Full bathrooms: 2
- Main level bathrooms: 2
- Main level bedrooms: 3
Basement
- Area: 0
Heating
- Central, Electric, Propane
Cooling
- Central Air, Electric
Appliances
- Included: Electric Water Heater
- Laundry: Has Laundry, Dryer In Unit, Washer In Unit
Features
- Dry Wall
- Flooring: Carpet, Hardwood, Luxury Vinyl
- Has basement: No
- Has fireplace: No
Interior area
- Total structure area: 1,456
- Total interior livable area: 1,456 sqft
- Finished area above ground: 1,456
- Finished area below ground: 0
Property
Parking
- Total spaces: 7
- Parking features: Garage Faces Front, Garage Faces Rear, Garage Door Opener, Built In, Asphalt, Attached, Driveway
- Attached garage spaces: 1
- Uncovered spaces: 6
Accessibility
- Accessibility features: Accessible Entrance, >84" Garage Door, 2+ Access Exits
Features
- Levels: One
- Stories: 1
- Patio & porch: Porch, Patio, Enclosed, Roof, Screened
- Exterior features: Lighting, Rain Gutters
- Pool features: None
- Fencing: Back Yard,Split Rail,Vinyl,Wood
- Has view: Yes
- View description: Garden
Lot
- Size: 2 Acres
Details
- Additional structures: Above Grade, Below Grade, Outbuilding
- Parcel number: 2101060392
- Zoning: RESIDENTIAL
- Special conditions: Standard
Construction
Type & style
- Home type: SingleFamily
- Architectural style: Ranch/Rambler
- Property subtype: Single Family Residence
Materials
- Vinyl Siding
- Foundation: Crawl Space, Block
- Roof: Architectural Shingle
Condition
- New construction: No
- Year built: 1983
Utilities & green energy
- Sewer: Private Septic Tank
- Water: Well
- Utilities for property: Cable Connected, Electricity Available, Phone Available, Propane
Community & neighborhood
Security
- Security features: Security System, Smoke Detector(s)
Location
- Region: Easton
- Subdivision: North Bend
Other
Other facts
- Listing agreement: Exclusive Agency
- Listing terms: Cash,Conventional,FHA,VA Loan,Other
- Ownership: Fee Simple
Price history
| Date | Event | Price |
|---|---|---|
| 5/28/2025 | Sold | $500,000+0.2%$343/sqft |
Source: | ||
| 5/15/2025 | Pending sale | $499,000$343/sqft |
Source: | ||
| 5/13/2025 | Price change | $499,000-7.6%$343/sqft |
Source: | ||
| 4/19/2025 | Listed for sale | $540,000+332%$371/sqft |
Source: | ||
| 11/18/1997 | Sold | $125,000+4.2%$86/sqft |
Source: Public Record Report a problem | ||
Public tax history
| Year | Property taxes | Tax assessment |
|---|---|---|
| 2025 | -- | $322,200 +6% |
| 2024 | $2,745 +6.3% | $304,000 +0.7% |
| 2023 | $2,581 +8.5% | $301,767 -0.7% |
Find assessor info on the county website
Neighborhood: 21601
Nearby schools
GreatSchools rating
- 5/10St. Michaels Elementary SchoolGrades: PK-5Distance: 5.1 mi
- 5/10St. Michaels Middle/High SchoolGrades: 6-12Distance: 5.2 mi
Schools provided by the listing agent
- District: Talbot County Public Schools
Source: Bright MLS. This data may not be complete. We recommend contacting the local school district to confirm school assignments for this home.
Get a cash offer in 3 minutes
Find out how much your home could sell for in as little as 3 minutes with a no-obligation cash offer.
Estimated market value
$506,900
