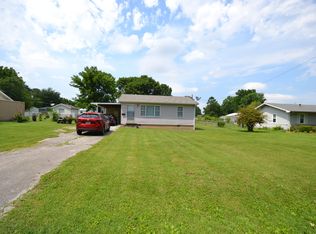Closed
Price Unknown
2756 W Madison Street, Springfield, MO 65802
2beds
1,048sqft
Single Family Residence
Built in 1987
0.41 Acres Lot
$190,200 Zestimate®
$--/sqft
$993 Estimated rent
Home value
$190,200
$173,000 - $209,000
$993/mo
Zestimate® history
Loading...
Owner options
Explore your selling options
What's special
This home is located in an MHDC-targeted area, down payment assistance and lower interest rates are available to those who qualify.Welcome to this beautifully maintained 2-bedroom, 1.5-bathroom home, offering both comfort and charm. Boasting a year old roof with an impressive 35-year warranty, this home is a true worry-free investment. Inside, you'll find cozy living spaces, new updates throughout, large bedrooms, and a convenient layout perfect for any lifestyle.Step outside to discover a large backyard, ideal for entertaining, gardening, or simply relaxing in your own private oasis. With its move-in ready condition and prime features, this home is the perfect blend of convenience and peace of mind. Don't miss out on this gem!
Zillow last checked: 8 hours ago
Listing updated: January 22, 2026 at 12:00pm
Listed by:
Austin Tyler Anderson 314-540-8195,
Cantrell Real Estate
Bought with:
Brian J. Madison, 2015020376
Eftink Real Estate
Source: SOMOMLS,MLS#: 60280227
Facts & features
Interior
Bedrooms & bathrooms
- Bedrooms: 2
- Bathrooms: 2
- Full bathrooms: 1
- 1/2 bathrooms: 1
Heating
- Central, Natural Gas
Cooling
- Attic Fan, Ceiling Fan(s), Central Air
Appliances
- Included: Electric Cooktop, Gas Water Heater, Exhaust Fan, Microwave, Refrigerator, Disposal, Dishwasher
- Laundry: Main Level, Laundry Room, W/D Hookup
Features
- Internet - Fiber Optic, Crown Molding, Laminate Counters, Tray Ceiling(s), Walk-In Closet(s)
- Flooring: Carpet, Vinyl, Laminate
- Windows: Blinds, Double Pane Windows
- Has basement: No
- Attic: Pull Down Stairs
- Has fireplace: No
- Fireplace features: None
Interior area
- Total structure area: 1,048
- Total interior livable area: 1,048 sqft
- Finished area above ground: 1,048
- Finished area below ground: 0
Property
Parking
- Total spaces: 4
- Parking features: Driveway, Garage Faces Front
- Attached garage spaces: 4
- Carport spaces: 2
- Has uncovered spaces: Yes
Features
- Levels: One
- Stories: 1
- Patio & porch: Patio, Covered
- Fencing: Chain Link
- Has view: Yes
- View description: Panoramic
Lot
- Size: 0.41 Acres
- Features: Landscaped, Level
Details
- Additional structures: Shed(s), Other
- Parcel number: 881321410028
Construction
Type & style
- Home type: SingleFamily
- Architectural style: Ranch
- Property subtype: Single Family Residence
Materials
- Lap Siding
- Foundation: Crawl Space
- Roof: Fiberglass
Condition
- Year built: 1987
Utilities & green energy
- Sewer: Public Sewer
- Water: Public
Community & neighborhood
Security
- Security features: Smoke Detector(s)
Location
- Region: Springfield
- Subdivision: N/A
Other
Other facts
- Listing terms: Cash,VA Loan,FHA,Conventional
- Road surface type: Asphalt
Price history
| Date | Event | Price |
|---|---|---|
| 11/25/2024 | Sold | -- |
Source: | ||
| 10/21/2024 | Pending sale | $184,900$176/sqft |
Source: | ||
| 10/18/2024 | Listed for sale | $184,900+96.7%$176/sqft |
Source: | ||
| 2/27/2017 | Sold | -- |
Source: Agent Provided Report a problem | ||
| 1/27/2017 | Pending sale | $94,000$90/sqft |
Source: CJR Carol Jones, REALTORS Springfield #60069564 Report a problem | ||
Public tax history
| Year | Property taxes | Tax assessment |
|---|---|---|
| 2024 | $1,005 +0.6% | $18,740 |
| 2023 | $1,000 +12.7% | $18,740 +15.3% |
| 2022 | $887 +0% | $16,250 |
Find assessor info on the county website
Neighborhood: Westside
Nearby schools
GreatSchools rating
- 1/10Westport Elementary SchoolGrades: K-5Distance: 0.6 mi
- 3/10Study Middle SchoolGrades: 6-8Distance: 0.6 mi
- 7/10Central High SchoolGrades: 6-12Distance: 2.7 mi
Schools provided by the listing agent
- Elementary: SGF-Westport
- Middle: SGF-Westport
- High: SGF-Central
Source: SOMOMLS. This data may not be complete. We recommend contacting the local school district to confirm school assignments for this home.
