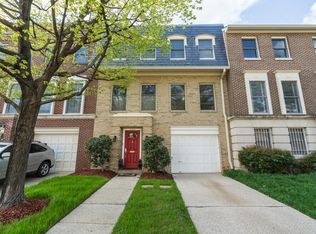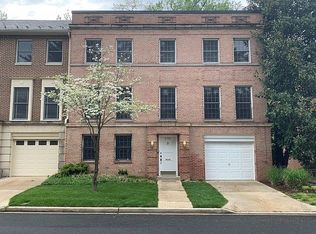Sold for $1,400,000 on 07/03/24
$1,400,000
2756 Unicorn Ln NW, Washington, DC 20015
5beds
4,142sqft
Townhouse
Built in 1979
2,880 Square Feet Lot
$1,393,800 Zestimate®
$338/sqft
$8,352 Estimated rent
Home value
$1,393,800
$1.31M - $1.49M
$8,352/mo
Zestimate® history
Loading...
Owner options
Explore your selling options
What's special
New price! A detached version of this house is well over $2 million in Chevy Chase so why pay more since you have all the forest land behind the house in addition to your private patio? Rare and stunning creek & forest views from rear, 4,000+ square foot interior. Sunny townhouse with dramatic proportions, including 12 foot ceilings in the oversize living room and library. Great for entertaining on a large scale or just enjoying living with a great floor plan. Renovated, oversize, eat-in kitchen with Dacor appliances and separate pantry. Spacious primary bath with Grohe fixtures, Carrera marble and separate Jacuzzi tub, skylight, fully fenced rear patio garden, garage plus additional parking. 4,142 interior square feet, according to the DC tax records, 5+-bedrooms, 4 full and two half-baths. Oak floors, high-efficiency central heating and electrical central air conditioning. Exterior Ring cameras in use. Rock Creek Park adjacent to complex with Chevy Chase shops and Lafayette Elementary not far away. Tesla charger can convey.
Zillow last checked: 8 hours ago
Listing updated: July 10, 2024 at 09:02am
Listed by:
Vincent Hurteau 202-667-1800,
Continental Properties, Ltd.
Bought with:
Arynne Crane, 639484
RLAH @properties
Source: Bright MLS,MLS#: DCDC2132584
Facts & features
Interior
Bedrooms & bathrooms
- Bedrooms: 5
- Bathrooms: 6
- Full bathrooms: 4
- 1/2 bathrooms: 2
- Main level bathrooms: 2
- Main level bedrooms: 1
Basement
- Area: 0
Heating
- Central, Heat Pump, Electric
Cooling
- Central Air, Electric
Appliances
- Included: Microwave, Cooktop, Dishwasher, Disposal, Dryer, Oven, Range Hood, Washer, Freezer, Electric Water Heater
Features
- Built-in Features, Butlers Pantry, Eat-in Kitchen, Soaking Tub, Bathroom - Stall Shower, Tray Ceiling(s), 9'+ Ceilings, 2 Story Ceilings
- Flooring: Hardwood
- Windows: Skylight(s)
- Basement: Improved
- Number of fireplaces: 1
Interior area
- Total structure area: 4,142
- Total interior livable area: 4,142 sqft
- Finished area above ground: 4,142
- Finished area below ground: 0
Property
Parking
- Total spaces: 1
- Parking features: Garage Faces Front, Concrete, Assigned, Attached
- Attached garage spaces: 1
- Has uncovered spaces: Yes
- Details: Assigned Parking
Accessibility
- Accessibility features: Accessible Doors
Features
- Levels: Three
- Stories: 3
- Pool features: None
- Fencing: Back Yard
Lot
- Size: 2,880 sqft
- Features: Urban Land-Sassafras-Chillum
Details
- Additional structures: Above Grade, Below Grade
- Parcel number: 2343//0067
- Zoning: R1A
- Special conditions: Standard
- Other equipment: Intercom
Construction
Type & style
- Home type: Townhouse
- Architectural style: Federal
- Property subtype: Townhouse
Materials
- Brick
- Foundation: Slab
Condition
- New construction: No
- Year built: 1979
Utilities & green energy
- Sewer: Public Sewer
- Water: Public
- Utilities for property: Cable Available
Community & neighborhood
Security
- Security features: Electric Alarm, Motion Detectors
Location
- Region: Washington
- Subdivision: Chevy Chase
HOA & financial
HOA
- Has HOA: Yes
- HOA fee: $167 monthly
- Amenities included: None
- Services included: Management, Snow Removal
- Association name: CHATSWORTH
Other
Other facts
- Listing agreement: Exclusive Right To Sell
- Ownership: Fee Simple
Price history
| Date | Event | Price |
|---|---|---|
| 7/3/2024 | Sold | $1,400,000-3.4%$338/sqft |
Source: | ||
| 6/7/2024 | Pending sale | $1,450,000$350/sqft |
Source: | ||
| 4/30/2024 | Contingent | $1,450,000$350/sqft |
Source: | ||
| 4/19/2024 | Price change | $1,450,000-3%$350/sqft |
Source: | ||
| 3/15/2024 | Listed for sale | $1,495,000+30%$361/sqft |
Source: | ||
Public tax history
| Year | Property taxes | Tax assessment |
|---|---|---|
| 2025 | $12,496 +3.5% | $1,559,970 +3.4% |
| 2024 | $12,078 +9.2% | $1,508,040 +8.9% |
| 2023 | $11,061 +5.8% | $1,385,300 +5.9% |
Find assessor info on the county website
Neighborhood: Barnaby Woods
Nearby schools
GreatSchools rating
- 9/10Lafayette Elementary SchoolGrades: PK-5Distance: 0.8 mi
- 9/10Deal Middle SchoolGrades: 6-8Distance: 1.8 mi
- 7/10Jackson-Reed High SchoolGrades: 9-12Distance: 2.1 mi
Schools provided by the listing agent
- Elementary: Lafayette
- Middle: Deal
- High: Jackson-reed
- District: District Of Columbia Public Schools
Source: Bright MLS. This data may not be complete. We recommend contacting the local school district to confirm school assignments for this home.

Get pre-qualified for a loan
At Zillow Home Loans, we can pre-qualify you in as little as 5 minutes with no impact to your credit score.An equal housing lender. NMLS #10287.
Sell for more on Zillow
Get a free Zillow Showcase℠ listing and you could sell for .
$1,393,800
2% more+ $27,876
With Zillow Showcase(estimated)
$1,421,676
