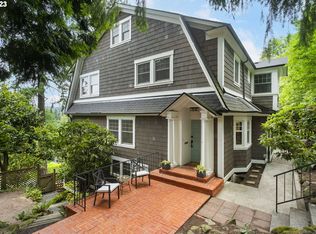Sold
$879,000
2756 SW Montgomery Dr, Portland, OR 97201
5beds
2,883sqft
Residential, Single Family Residence
Built in 1911
5,662.8 Square Feet Lot
$952,400 Zestimate®
$305/sqft
$5,473 Estimated rent
Home value
$952,400
$876,000 - $1.04M
$5,473/mo
Zestimate® history
Loading...
Owner options
Explore your selling options
What's special
This charming, updated craftsman is nestled amidst the trees in Portland Heights and features beautiful fir floors, an easy layout, and access to a large front deck and fenced back yard. Spacious foyer area leads to the living room, which features a wood burning fireplace and lots of windows. Stylishly updated kitchen with stainless steel appliances, butcher block counters, and a herringbone marble backspace, all open to the dining room for easy entertaining. Large primary suite with its own private outdoor space, double closet, lofted private bonus room and ensuite bath. The finished lower level has a top of the line dehumidifying and waterproofing system installed. It also features polished concrete floors, large windows, and offers flexible use thanks to the additional side entrance. Street level 1 car garage. Fantastic Portland Heights location with easy access to nearby trails and parks. [Home Energy Score = 2. HES Report at https://rpt.greenbuildingregistry.com/hes/OR10204860]
Zillow last checked: 8 hours ago
Listing updated: November 30, 2023 at 04:30am
Listed by:
Blake Ellis 503-473-5097,
Windermere Realty Trust
Bought with:
Danielle Duggan, 201210553
Premiere Property Group, LLC
Source: RMLS (OR),MLS#: 23235632
Facts & features
Interior
Bedrooms & bathrooms
- Bedrooms: 5
- Bathrooms: 4
- Full bathrooms: 3
- Partial bathrooms: 1
- Main level bathrooms: 1
Primary bedroom
- Features: Deck, Hardwood Floors, Suite
- Level: Upper
- Area: 238
- Dimensions: 17 x 14
Bedroom 2
- Features: Hardwood Floors
- Level: Upper
- Area: 156
- Dimensions: 13 x 12
Bedroom 3
- Features: Hardwood Floors
- Level: Upper
- Area: 143
- Dimensions: 13 x 11
Bedroom 4
- Level: Lower
- Area: 120
- Dimensions: 12 x 10
Bedroom 5
- Level: Lower
- Area: 168
- Dimensions: 12 x 14
Dining room
- Features: Builtin Features, Formal, Hardwood Floors
- Level: Main
- Area: 224
- Dimensions: 16 x 14
Family room
- Level: Lower
- Area: 210
- Dimensions: 15 x 14
Kitchen
- Features: Eat Bar, Pantry, Updated Remodeled
- Level: Main
- Area: 156
- Width: 12
Living room
- Features: Fireplace, Formal, Hardwood Floors
- Level: Main
- Area: 225
- Dimensions: 15 x 15
Heating
- Forced Air, Fireplace(s)
Cooling
- Central Air
Appliances
- Included: Dishwasher, Disposal, Free-Standing Gas Range, Free-Standing Refrigerator, Gas Appliances, Plumbed For Ice Maker, Range Hood, Stainless Steel Appliance(s), Electric Water Heater, Tankless Water Heater
- Laundry: Laundry Room
Features
- High Speed Internet, Built-in Features, Formal, Eat Bar, Pantry, Updated Remodeled, Suite, Butlers Pantry, Cook Island
- Flooring: Concrete, Hardwood, Tile
- Windows: Double Pane Windows, Vinyl Frames
- Basement: Finished
- Number of fireplaces: 1
- Fireplace features: Wood Burning
Interior area
- Total structure area: 2,883
- Total interior livable area: 2,883 sqft
Property
Parking
- Total spaces: 1
- Parking features: Driveway, Detached
- Garage spaces: 1
- Has uncovered spaces: Yes
Features
- Stories: 3
- Patio & porch: Deck, Patio
- Exterior features: Yard
- Fencing: Fenced
- Has view: Yes
- View description: Territorial
Lot
- Size: 5,662 sqft
- Features: Sloped, SqFt 5000 to 6999
Details
- Parcel number: R173536
Construction
Type & style
- Home type: SingleFamily
- Architectural style: Craftsman
- Property subtype: Residential, Single Family Residence
Materials
- Shingle Siding, Wood Siding
- Foundation: Concrete Perimeter, Slab
- Roof: Composition
Condition
- Resale,Updated/Remodeled
- New construction: No
- Year built: 1911
Utilities & green energy
- Gas: Gas
- Sewer: Public Sewer
- Water: Public
- Utilities for property: Cable Connected, DSL
Community & neighborhood
Location
- Region: Portland
- Subdivision: Portland Heights
Other
Other facts
- Listing terms: Cash,Conventional
- Road surface type: Paved
Price history
| Date | Event | Price |
|---|---|---|
| 11/16/2023 | Sold | $879,000$305/sqft |
Source: | ||
| 10/23/2023 | Pending sale | $879,000$305/sqft |
Source: | ||
| 10/18/2023 | Listed for sale | $879,000+3.4%$305/sqft |
Source: | ||
| 7/13/2017 | Listing removed | $3,995$1/sqft |
Source: North Star Properties | ||
| 5/26/2017 | Price change | $3,995-6%$1/sqft |
Source: North Star Properties | ||
Public tax history
| Year | Property taxes | Tax assessment |
|---|---|---|
| 2025 | $15,709 +3.5% | $584,870 +3% |
| 2024 | $15,179 +4% | $567,840 +3% |
| 2023 | $14,595 +2.2% | $551,310 +3% |
Find assessor info on the county website
Neighborhood: Southwest Hills
Nearby schools
GreatSchools rating
- 9/10Ainsworth Elementary SchoolGrades: K-5Distance: 0.5 mi
- 5/10West Sylvan Middle SchoolGrades: 6-8Distance: 2.7 mi
- 8/10Lincoln High SchoolGrades: 9-12Distance: 1.3 mi
Schools provided by the listing agent
- Elementary: Ainsworth
- Middle: West Sylvan
- High: Lincoln
Source: RMLS (OR). This data may not be complete. We recommend contacting the local school district to confirm school assignments for this home.
Get a cash offer in 3 minutes
Find out how much your home could sell for in as little as 3 minutes with a no-obligation cash offer.
Estimated market value
$952,400
Get a cash offer in 3 minutes
Find out how much your home could sell for in as little as 3 minutes with a no-obligation cash offer.
Estimated market value
$952,400

