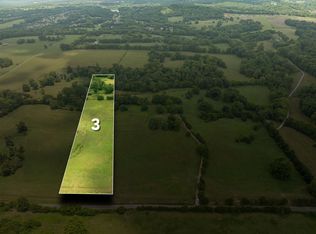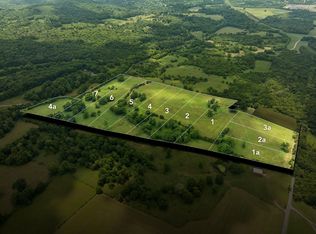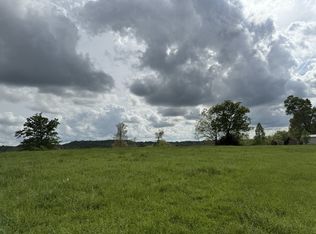Closed
$850,000
2756 Double Branch Rd, Columbia, TN 38401
3beds
2,350sqft
Single Family Residence, Residential
Built in 2003
15 Acres Lot
$-- Zestimate®
$362/sqft
$2,512 Estimated rent
Home value
Not available
Estimated sales range
Not available
$2,512/mo
Zestimate® history
Loading...
Owner options
Explore your selling options
What's special
Welcome to this rare opportunity on 15 breathtaking acres in the highly sought-after Battle Creek School System! This all-brick home offers a flexible floor plan with 3 bedrooms, 3 full bathrooms, and an office/flex space. Recent updates include a new roof (March 2021) and a new HVAC system (2017), plus fresh paint throughout. The property was previously all farmland before the home was built in 2003 – which means you can bring your horses, chickens, cows, and more! Plus there’s a wet weather creek that runs through the land – perfect for enjoying nature right at home. And with development potential, you can turn this piece of paradise into something truly unique. Don't miss out on this incredible chance to own a piece of history in one of the highly sought-after school districts around.
Zillow last checked: 8 hours ago
Listing updated: March 28, 2024 at 08:39am
Listing Provided by:
Gerran Wheeler, Broker 865-567-9362,
LPT Realty LLC,
Harold A Taylor Sr 931-486-8677,
LPT Realty LLC
Bought with:
Natalie Harper, 311492
Crye-Leike, Inc., REALTORS
Source: RealTracs MLS as distributed by MLS GRID,MLS#: 2563137
Facts & features
Interior
Bedrooms & bathrooms
- Bedrooms: 3
- Bathrooms: 3
- Full bathrooms: 3
- Main level bedrooms: 3
Bedroom 1
- Features: Full Bath
- Level: Full Bath
- Area: 210 Square Feet
- Dimensions: 14x15
Bedroom 2
- Features: Extra Large Closet
- Level: Extra Large Closet
- Area: 143 Square Feet
- Dimensions: 11x13
Bedroom 3
- Features: Bath
- Level: Bath
- Area: 165 Square Feet
- Dimensions: 11x15
Den
- Features: Combination
- Level: Combination
- Area: 182 Square Feet
- Dimensions: 13x14
Dining room
- Features: Other
- Level: Other
- Area: 143 Square Feet
- Dimensions: 11x13
Kitchen
- Features: Eat-in Kitchen
- Level: Eat-in Kitchen
- Area: 276 Square Feet
- Dimensions: 12x23
Living room
- Area: 285 Square Feet
- Dimensions: 15x19
Heating
- Central
Cooling
- Central Air
Appliances
- Included: Dishwasher, Refrigerator, Built-In Electric Oven, Cooktop
Features
- Ceiling Fan(s), Walk-In Closet(s), Primary Bedroom Main Floor
- Flooring: Carpet, Laminate
- Basement: Crawl Space
- Number of fireplaces: 1
- Fireplace features: Living Room, Gas
Interior area
- Total structure area: 2,350
- Total interior livable area: 2,350 sqft
- Finished area above ground: 2,350
Property
Parking
- Total spaces: 2
- Parking features: Garage Door Opener, Garage Faces Side
- Garage spaces: 2
Features
- Levels: One
- Stories: 1
- Patio & porch: Porch, Covered, Deck
- Fencing: Partial
Lot
- Size: 15 Acres
- Features: Level
Details
- Parcel number: 067 00901 000
- Special conditions: Standard
Construction
Type & style
- Home type: SingleFamily
- Architectural style: Ranch
- Property subtype: Single Family Residence, Residential
Materials
- Brick
- Roof: Asphalt
Condition
- New construction: No
- Year built: 2003
Utilities & green energy
- Sewer: Septic Tank
- Water: Private
- Utilities for property: Water Available
Community & neighborhood
Location
- Region: Columbia
- Subdivision: None
Price history
| Date | Event | Price |
|---|---|---|
| 3/27/2024 | Sold | $850,000-2.3%$362/sqft |
Source: | ||
| 2/13/2024 | Contingent | $869,988$370/sqft |
Source: | ||
| 8/24/2023 | Listed for sale | $869,988$370/sqft |
Source: | ||
| 8/17/2023 | Listing removed | -- |
Source: | ||
| 2/24/2023 | Listed for sale | $869,988-13%$370/sqft |
Source: | ||
Public tax history
| Year | Property taxes | Tax assessment |
|---|---|---|
| 2025 | $2,160 +10.5% | $113,100 +10.5% |
| 2024 | $1,955 | $102,375 |
| 2023 | $1,955 | $102,375 |
Find assessor info on the county website
Neighborhood: 38401
Nearby schools
GreatSchools rating
- 6/10Battle Creek Elementary SchoolGrades: PK-4Distance: 2 mi
- 7/10Battle Creek Middle SchoolGrades: 5-8Distance: 2.1 mi
- 4/10Spring Hill High SchoolGrades: 9-12Distance: 2.6 mi
Schools provided by the listing agent
- Elementary: Battle Creek Elementary School
- Middle: Battle Creek Middle School
- High: Spring Hill High School
Source: RealTracs MLS as distributed by MLS GRID. This data may not be complete. We recommend contacting the local school district to confirm school assignments for this home.
Get pre-qualified for a loan
At Zillow Home Loans, we can pre-qualify you in as little as 5 minutes with no impact to your credit score.An equal housing lender. NMLS #10287.


