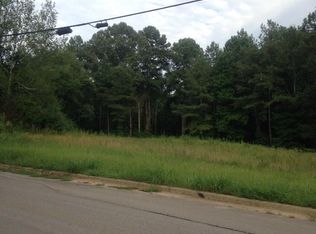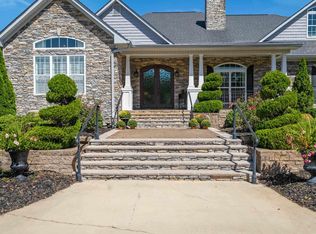Sold for $695,000
$695,000
2756 Cedar Lane Dr, Decatur, AL 35603
5beds
5,802sqft
Single Family Residence
Built in 2013
6 Acres Lot
$684,300 Zestimate®
$120/sqft
$3,843 Estimated rent
Home value
$684,300
$547,000 - $855,000
$3,843/mo
Zestimate® history
Loading...
Owner options
Explore your selling options
What's special
Welcome home to this custom-built, move-in ready home has all the space you need, both inside and out! With 5 bedrooms, 5.5 baths, 6000 sq ft, multiple gathering spaces, and 6.5 acres in the county but close to Decatur, what more could you want? From entertaining to large family gatherings, this home offers it all. This home features granite countertops, wood floors on the main level, soaring smooth ceilings, and lots of windows. All appliances stay, including washer and dryer! There is also a full-house generator, giving you peace of mind.
Zillow last checked: 8 hours ago
Listing updated: November 26, 2024 at 11:54am
Listed by:
Cynthia Joiner 256-527-9707,
KW Huntsville Keller Williams
Bought with:
Ryan Summerford, 135064
Redstone Realty Solutions LLC
Source: ValleyMLS,MLS#: 1824252
Facts & features
Interior
Bedrooms & bathrooms
- Bedrooms: 5
- Bathrooms: 6
- Full bathrooms: 5
- 1/2 bathrooms: 1
Primary bedroom
- Features: 9’ Ceiling, Ceiling Fan(s), Recessed Lighting, Smooth Ceiling, Tray Ceiling(s), Wood Floor, Walk in Closet 2
- Level: First
- Area: 280
- Dimensions: 20 x 14
Bedroom
- Features: 9’ Ceiling, Ceiling Fan(s), Carpet, Recessed Lighting, Smooth Ceiling
- Level: Basement
- Area: 455
- Dimensions: 35 x 13
Bedroom 2
- Features: Ceiling Fan(s), Carpet, Smooth Ceiling, Walk-In Closet(s)
- Level: Second
- Area: 132
- Dimensions: 12 x 11
Bedroom 3
- Features: Ceiling Fan(s), Carpet, Smooth Ceiling, Walk-In Closet(s)
- Level: Second
- Area: 168
- Dimensions: 14 x 12
Bedroom 4
- Features: Ceiling Fan(s), Carpet, Smooth Ceiling, Walk-In Closet(s)
- Level: Second
- Area: 180
- Dimensions: 15 x 12
Bathroom 1
- Features: Double Vanity, Granite Counters, Recessed Lighting, Smooth Ceiling, Tile, Vaulted Ceiling(s)
- Level: First
- Area: 168
- Dimensions: 14 x 12
Dining room
- Features: 9’ Ceiling, Smooth Ceiling, Wood Floor
- Level: First
- Area: 195
- Dimensions: 15 x 13
Family room
- Features: 9’ Ceiling, Ceiling Fan(s), Carpet, Recessed Lighting, Smooth Ceiling
- Level: Basement
- Area: 330
- Dimensions: 22 x 15
Kitchen
- Features: 9’ Ceiling, Granite Counters, Kitchen Island, Pantry, Recessed Lighting, Smooth Ceiling, Wood Floor
- Level: First
- Area: 192
- Dimensions: 16 x 12
Living room
- Features: 10’ + Ceiling, Ceiling Fan(s), Fireplace, Recessed Lighting, Smooth Ceiling, Wood Floor
- Level: First
- Area: 306
- Dimensions: 18 x 17
Bonus room
- Features: Carpet, Smooth Ceiling
- Level: Second
- Area: 270
- Dimensions: 27 x 10
Game room
- Features: 9’ Ceiling, Ceiling Fan(s), Carpet, Recessed Lighting, Smooth Ceiling
- Level: Basement
- Area: 390
- Dimensions: 26 x 15
Laundry room
- Features: 9’ Ceiling, Smooth Ceiling, Tile
- Level: First
- Area: 72
- Dimensions: 12 x 6
Heating
- Central 2
Cooling
- Central 2
Appliances
- Included: Dishwasher, Disposal, Dryer, Range, Refrigerator, Tankless Water Heater, Washer
Features
- Open Floorplan
- Doors: Storm Door(s)
- Windows: Storm Window(s)
- Basement: Basement
- Number of fireplaces: 1
- Fireplace features: Gas Log, One
Interior area
- Total interior livable area: 5,802 sqft
Property
Parking
- Parking features: Garage-Attached, Garage Faces Rear, Garage-Three Car
Features
- Levels: Two
- Stories: 2
Lot
- Size: 6 Acres
Details
- Parcel number: 1207260000003.018
Construction
Type & style
- Home type: SingleFamily
- Property subtype: Single Family Residence
Condition
- New construction: No
- Year built: 2013
Details
- Builder name: AMERICA'S HOME PLACE
Utilities & green energy
- Sewer: Septic Tank
- Water: Public
Community & neighborhood
Location
- Region: Decatur
- Subdivision: Cedar Crest Estates
Price history
| Date | Event | Price |
|---|---|---|
| 11/26/2024 | Sold | $695,000-4.1%$120/sqft |
Source: | ||
| 10/21/2024 | Price change | $725,000-12.7%$125/sqft |
Source: | ||
| 8/18/2023 | Price change | $830,000-4%$143/sqft |
Source: | ||
| 5/27/2023 | Price change | $865,000-2.8%$149/sqft |
Source: | ||
| 3/21/2023 | Price change | $890,000-3.2%$153/sqft |
Source: | ||
Public tax history
| Year | Property taxes | Tax assessment |
|---|---|---|
| 2024 | $2,576 -1.8% | $70,320 -1.8% |
| 2023 | $2,623 -1% | $71,580 -0.9% |
| 2022 | $2,649 +19.4% | $72,260 +18.9% |
Find assessor info on the county website
Neighborhood: 35603
Nearby schools
GreatSchools rating
- 10/10Priceville Jr High SchoolGrades: 5-8Distance: 2.4 mi
- 6/10Priceville High SchoolGrades: 9-12Distance: 3.9 mi
- 10/10Priceville Elementary SchoolGrades: PK-5Distance: 3.6 mi
Schools provided by the listing agent
- Elementary: Priceville
- Middle: Priceville
- High: Priceville High School
Source: ValleyMLS. This data may not be complete. We recommend contacting the local school district to confirm school assignments for this home.
Get pre-qualified for a loan
At Zillow Home Loans, we can pre-qualify you in as little as 5 minutes with no impact to your credit score.An equal housing lender. NMLS #10287.
Sell for more on Zillow
Get a Zillow Showcase℠ listing at no additional cost and you could sell for .
$684,300
2% more+$13,686
With Zillow Showcase(estimated)$697,986

