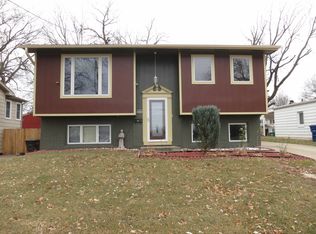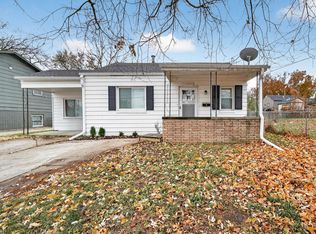This charming + adorable home near Beaverdale is the perfect place to call home. Every major item has been updated in the last 5 years including the Roof, AC, Furnace, Water Heater + Windows. Almost 1600 sq ft of living space! You will LOVE the fully fenced private backyard, gorgeous landscaping + entertaining friends around the saltwater pool. Bonus 12x16 shed is perfect for storing tools + yard equipment. Inside you will be wowed by the kitchen w/ white cabinets, on-trend open shelving, recessed lighting, tile backsplash + gas range. New hand-scraped flooring flows throughout the dining room to the 4 seasons room. The living room is ideal for movie nights. 2 bedrooms are just steps away + share the full bath. The lower level features the primary bedroom w/ shiplap walls, a large walk-in closet + an attached full bath. Don't miss the additional bed/flex space. Super quick commute to downtown + minutes from Ashby Park. Want to add a garage? You can apply for forgivable funds thru NFC!
This property is off market, which means it's not currently listed for sale or rent on Zillow. This may be different from what's available on other websites or public sources.

