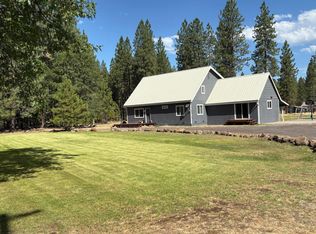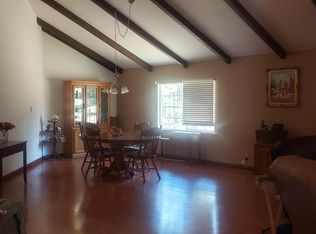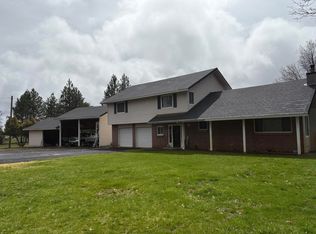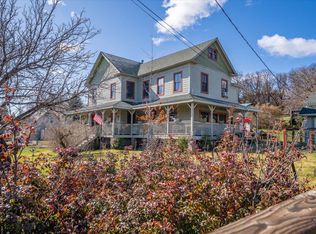Majestic home in a majestic setting! Knotty Pine shipped logs from Idaho. 10". Rock work at the bottom of the home hauled in from Snake River, Idaho. Wraparound covered redwood deck. tranquil home. Building above this property is forbidden allowing for a very private area.retreat/home.Breathtaking spiral staircase leading to a large loft.Bedroom with a full bath, extra large bathtub.Enter deck through 2 sliding glass doors.All the old redwood from the Virginia coast was milled by homeowners.Solid pine cabinets, tongue and groove.Solid oak floors.Carpet in bedrooms. Large pantry and laundry area with many cabinets and oak cabinetry. Bathroom has private shower room. Double sinks.Cathedral ceilings.Extra wide redwood window frames, sills, doors and mantle.Very large closets. Gun safe with reinforced floors. On demand water heater, corner wood stove. Kerosene heater for extra warmth.
For sale
$559,000
27550 Old Crook Trl, Fall River Mills, CA 96028
2beds
2,024sqft
Est.:
Single Family Residence
Built in 1998
10.08 Acres Lot
$515,500 Zestimate®
$276/sqft
$-- HOA
What's special
Large loftBreathtaking spiral staircaseSolid oak floorsSolid pine cabinetsExtra large bathtubWraparound covered redwood deckRedwood window frames
- 69 days |
- 234 |
- 8 |
Zillow last checked: 8 hours ago
Listing updated: October 11, 2025 at 06:37pm
Listed by:
Don Yeo (530)569-0108,
California Property Brokers
Source: Modoc County AOR,MLS#: 2906671
Tour with a local agent
Facts & features
Interior
Bedrooms & bathrooms
- Bedrooms: 2
- Bathrooms: 2
- Full bathrooms: 2
Heating
- Wood Burn. Stove
Appliances
- Included: Dishwasher, Disposal, Refrigerator, Electric Water Heater, Oven/Range- Electric
- Laundry: Washer Hookup
Features
- Fireplace, Vaulted Ceiling(s), Walk-In Closet(s)
- Flooring: Hardwood, Carpet, Wood
- Windows: Bay Window(s)
- Basement: None
- Has fireplace: Yes
- Fireplace features: Wood Burning
Interior area
- Total structure area: 2,024
- Total interior livable area: 2,024 sqft
Property
Features
- Levels: Two
- Stories: 2
Lot
- Size: 10.08 Acres
- Features: Landscaped
Details
- Additional structures: Outbuilding
- Parcel number: 016580010000
- Zoning description: Residential
Construction
Type & style
- Home type: SingleFamily
- Architectural style: Log Home,Traditional
- Property subtype: Single Family Residence
Materials
- Log, Redwood Siding, Timber, Wood
- Roof: Aluminum
Condition
- Year built: 1998
Utilities & green energy
- Utilities for property: Garbage Collection
Community & HOA
Community
- Subdivision: Xxx-Other
Location
- Region: Fall River Mills
Financial & listing details
- Price per square foot: $276/sqft
- Tax assessed value: $238,041
- Annual tax amount: $2,508
- Date on market: 10/3/2025
Estimated market value
$515,500
$490,000 - $541,000
$2,170/mo
Price history
Price history
| Date | Event | Price |
|---|---|---|
| 10/3/2025 | Listed for sale | $559,000-6.7%$276/sqft |
Source: Modoc County AOR #2906671 Report a problem | ||
| 9/17/2025 | Listing removed | $599,000$296/sqft |
Source: | ||
| 8/4/2025 | Price change | $599,000-11.8%$296/sqft |
Source: | ||
| 4/17/2025 | Listed for sale | $679,000$335/sqft |
Source: | ||
| 12/22/2024 | Listing removed | $679,000$335/sqft |
Source: | ||
Public tax history
Public tax history
| Year | Property taxes | Tax assessment |
|---|---|---|
| 2025 | $2,508 +1.9% | $238,041 +2% |
| 2024 | $2,461 +1.4% | $233,375 +2% |
| 2023 | $2,427 +3% | $228,800 +2% |
Find assessor info on the county website
BuyAbility℠ payment
Est. payment
$3,399/mo
Principal & interest
$2691
Property taxes
$512
Home insurance
$196
Climate risks
Neighborhood: 96028
Nearby schools
GreatSchools rating
- 5/10Fall River Elementary SchoolGrades: K-6Distance: 7.4 mi
- 5/10Fall River Junior-Senior High SchoolGrades: 7-12Distance: 7.9 mi
- Loading
- Loading



