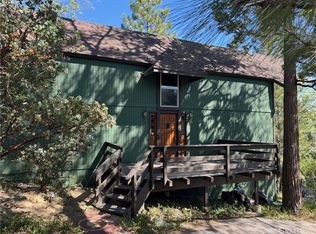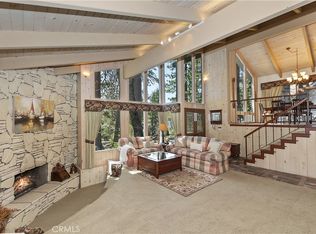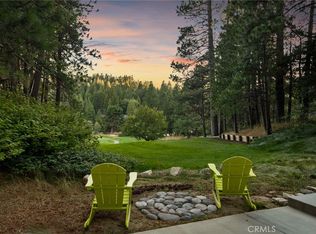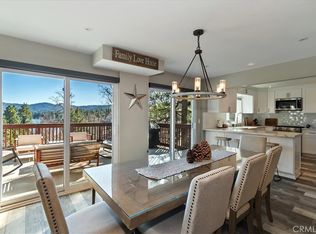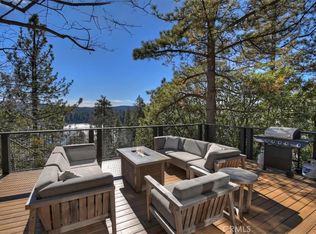Video Tour: https://www.youtube.com/shorts/PCRw8ioIyRc
Book Your Stay: https://www.vacasa.com/unit/94969
Escape the ordinary with breathtaking panoramic views of the lake and surrounding peaks. This dream property offers stair free access, parking up to 6 vehicles, and rare, heated 4 car garage. Relax by the wood burning fireplace inside a dramatic wall of windows framed by changing vistas like a living postcard. Ideally located a 2-minute drive or 10-minute walk to North Bay's calm waters, a paddlers paradise with crystal clear waters behind the buoy line. Spend effortless days away from the grind swimming, fishing, or just soak in the sun. With over $250,000 in premium upgrades, this home delivers the "wow" factor masterfully blending modern elegance with mountain charm and views you have to see to believe. Take advantage of generous 50K seller credit to create finished wood ceilings to interested buyers. Why just tour a home when you can experience it first? We're inviting serious buyers to enjoy an unforgettable stay at this stunning property we believe you'll fall in love the moment you wake up here. This is a staycation with purpose. Come feel the difference at the Surreal Feel Chalet! Cost will be reimbursed in escrow.
Property Highlights:
~Professionally decorated by Allen Design & Staging and the home is being offered fully furnished as shown in listing photos.
~Private Studio with kitchenette and its own deck.
~Separate Deck on the lower level with a 6-person jetted hot tub, lounge area and lake views
~Central heating in the garage. Garage is 936 sq feet!
~Whole house 22kW Generac generator
~New central heat and A/C systems for the main house, one for the upper two floors can be used separately for efficiency and reduce costs and the other for the whole house, plus a new heat and A/C Minisplit in the studio
~2 water heaters, a tanked and new tankless
~Freshly painted exterior
~Room to park your boat
~New roofing over upper two bedrooms
~Fully updated kitchens (main home and studio) with state-of-the-art 2023 appliances and three full size refrigerators
~Entertainment for all: pool, ping pong, shuffleboard, foosball, cornhole, basketball hoop to play half-court out front
~12 smart TV's, including 85" screen in the movie room
~Outdoor lounge area, an 80 BTU firepit (natural gas), and BBQ with natural gas timer on the main deck
~Extra storage space in garage cabinets, attic, basement, and snowblower included for winter ease
For sale
Listing Provided by:
Olga Buendia DRE #02015754 714-204-1794,
Keller Williams Realty
Price cut: $100K (1/29)
$1,870,000
27550 N Bay Rd, Lake Arrowhead, CA 92352
5beds
2,728sqft
Est.:
Single Family Residence
Built in 1969
0.3 Acres Lot
$2,170,300 Zestimate®
$685/sqft
$-- HOA
What's special
Wood burning fireplaceOutdoor lounge areaFreshly painted exterior
- 282 days |
- 1,001 |
- 41 |
Zillow last checked: 8 hours ago
Listing updated: January 28, 2026 at 02:58pm
Listing Provided by:
Olga Buendia DRE #02015754 714-204-1794,
Keller Williams Realty
Source: CRMLS,MLS#: OC25092254 Originating MLS: California Regional MLS
Originating MLS: California Regional MLS
Tour with a local agent
Facts & features
Interior
Bedrooms & bathrooms
- Bedrooms: 5
- Bathrooms: 4
- Full bathrooms: 3
- 1/2 bathrooms: 1
- Main level bathrooms: 2
- Main level bedrooms: 1
Rooms
- Room types: Attic, Bonus Room, Basement, Entry/Foyer, Family Room, Foyer, Game Room, Great Room, Kitchen, Laundry, Living Room, Primary Bedroom, Media Room, Utility Room
Bathroom
- Features: Bathroom Exhaust Fan, Bathtub, Dual Sinks, Enclosed Toilet, Granite Counters, Low Flow Plumbing Fixtures, Remodeled, Soaking Tub, Separate Shower, Tub Shower
Kitchen
- Features: Granite Counters, Kitchen Island, Kitchen/Family Room Combo, Kitchenette, Remodeled, Self-closing Cabinet Doors, Updated Kitchen
Heating
- Central, ENERGY STAR Qualified Equipment, Forced Air, Fireplace(s), Natural Gas
Cooling
- Central Air, ENERGY STAR Qualified Equipment
Appliances
- Included: Barbecue, Convection Oven, ENERGY STAR Qualified Appliances, ENERGY STAR Qualified Water Heater, Exhaust Fan, Electric Range, Free-Standing Range, Disposal, Gas Range, Gas Water Heater, High Efficiency Water Heater, Microwave, Refrigerator, Self Cleaning Oven, Tankless Water Heater, Water To Refrigerator, Water Heater, Dryer, Washer
- Laundry: Washer Hookup, Gas Dryer Hookup, Laundry Closet, In Garage
Features
- Beamed Ceilings, Breakfast Bar, Block Walls, Ceiling Fan(s), Furnished, Granite Counters, High Ceilings, Living Room Deck Attached, Multiple Staircases, Open Floorplan, Pantry, Pull Down Attic Stairs, Recessed Lighting, Storage, Track Lighting, Two Story Ceilings, Attic, Entrance Foyer, Main Level Primary, Primary Suite, Utility Room
- Flooring: Carpet, Vinyl, Wood
- Doors: Insulated Doors, Sliding Doors
- Windows: Blinds, Custom Covering(s), Double Pane Windows, Plantation Shutters, Screens, Solar Screens, Shutters
- Basement: Unfinished
- Has fireplace: Yes
- Fireplace features: Blower Fan, Circulating, Gas, Living Room, Primary Bedroom
- Furnished: Yes
- Common walls with other units/homes: No Common Walls
Interior area
- Total interior livable area: 2,728 sqft
Video & virtual tour
Property
Parking
- Total spaces: 4
- Parking features: Asphalt, Boat, Door-Multi, Direct Access, Driveway Level, Driveway, Garage Faces Front, Garage, Garage Door Opener, Heated Garage, On Site, Oversized, Paved, Private, Workshop in Garage
- Attached garage spaces: 4
Accessibility
- Accessibility features: Parking
Features
- Levels: Three Or More
- Stories: 3
- Entry location: Front Door
- Patio & porch: Deck, Front Porch
- Exterior features: Lighting, Rain Gutters, Fire Pit
- Pool features: None
- Has spa: Yes
- Spa features: Above Ground, Fiberglass, Heated, Permits
- Fencing: None
- Has view: Yes
- View description: Lake, Mountain(s), Panoramic, Trees/Woods, Water
- Has water view: Yes
- Water view: Lake,Water
- Waterfront features: Lake, Lake Privileges
Lot
- Size: 0.3 Acres
- Features: Back Yard, Drip Irrigation/Bubblers, Sprinklers In Rear, Sprinklers In Front, Paved, Sprinklers Timer, Trees
Details
- Parcel number: 0333562060000
- Zoning: LA/RS-14M
- Special conditions: Standard
Construction
Type & style
- Home type: SingleFamily
- Architectural style: Custom
- Property subtype: Single Family Residence
Materials
- Wood Siding
- Roof: Composition,Shingle,Tile
Condition
- Turnkey
- New construction: No
- Year built: 1969
Utilities & green energy
- Electric: 220 Volts in Kitchen, 220 Volts For Spa, Standard
- Sewer: Public Sewer
- Water: Private
- Utilities for property: Cable Available, Cable Connected, Electricity Connected, Natural Gas Connected, Sewer Connected, Water Connected
Green energy
- Energy efficient items: Appliances, Water Heater
Community & HOA
Community
- Features: Biking, Dog Park, Golf, Hiking, Lake, Mountainous, Near National Forest, Park, Rural, Water Sports, Fishing, Marina
- Security: Security System, Carbon Monoxide Detector(s), Smoke Detector(s)
- Subdivision: Arrowhead Woods (Awhw)
Location
- Region: Lake Arrowhead
Financial & listing details
- Price per square foot: $685/sqft
- Tax assessed value: $103,447
- Annual tax amount: $1,383
- Date on market: 4/29/2025
- Cumulative days on market: 282 days
- Listing terms: Cash,Cash to New Loan
- Road surface type: Paved
Estimated market value
$2,170,300
$2.06M - $2.28M
$3,928/mo
Price history
Price history
| Date | Event | Price |
|---|---|---|
| 1/29/2026 | Price change | $1,870,000-5.1%$685/sqft |
Source: | ||
| 1/19/2026 | Price change | $1,970,000-9.2%$722/sqft |
Source: | ||
| 11/21/2025 | Price change | $2,170,000-4.4%$795/sqft |
Source: | ||
| 11/15/2025 | Price change | $2,270,000+5.6%$832/sqft |
Source: | ||
| 11/4/2025 | Price change | $2,150,000+10.3%$788/sqft |
Source: | ||
Public tax history
Public tax history
| Year | Property taxes | Tax assessment |
|---|---|---|
| 2025 | $1,383 -3.8% | $103,447 +2% |
| 2024 | $1,437 +6.7% | $101,418 +2% |
| 2023 | $1,347 -84.7% | $99,429 -87.5% |
Find assessor info on the county website
BuyAbility℠ payment
Est. payment
$11,646/mo
Principal & interest
$9230
Property taxes
$1761
Home insurance
$655
Climate risks
Neighborhood: 92352
Nearby schools
GreatSchools rating
- 5/10Lake Arrowhead Elementary SchoolGrades: K-5Distance: 1.5 mi
- 3/10Mary P. Henck Intermediate SchoolGrades: 6-8Distance: 0.6 mi
- 6/10Rim Of The World Senior High SchoolGrades: 9-12Distance: 2.5 mi
- Loading
- Loading
