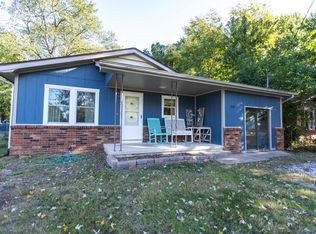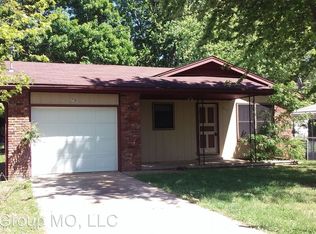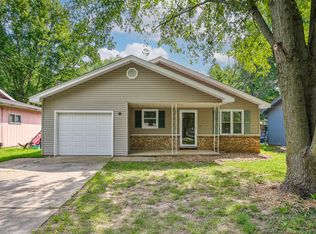Closed
Price Unknown
2755 W Chestnut Street, Springfield, MO 65802
4beds
1,170sqft
Single Family Residence
Built in 1986
7,405.2 Square Feet Lot
$131,400 Zestimate®
$--/sqft
$1,249 Estimated rent
Home value
$131,400
$121,000 - $143,000
$1,249/mo
Zestimate® history
Loading...
Owner options
Explore your selling options
What's special
***100% FINANCING AVAILABLE ON THIS PROPERTY -- Call Agent for more details*** Look! This is a fantastic affordable home that is only missing one thing..... YOU!! This 4 Bed 1 Bath located at 2755 W Chestnut St, Springfield, MO 65802 is ready for you! Some features about this home include:- 4 Bedrooms- 1 Full Bathroom- 1,170 +- Sq Ft (wow!)- Double Pane Vinyl Windows- Newer Vinyl Flooring & Carpet- Large Master Bedroom in a Split Floor Plan- Covered Front Porch- Oversized Parking Area- Fully Fenced Backyard (pet friendly!)- Gutters & Downspouts- Cute Curb AppealThis is a great opportunity for you to obtain a 'new to you' home at an affordable price. Don't miss out! Grab this deal before it's too late!! ***Sellers are reviewing offers in the order they are received*** Agents who show this property: please make sure the heat is set to 60 degrees after your showing, please turn off all of the lights, and please make sure all doors are locked. Thank you!
Zillow last checked: 8 hours ago
Listing updated: March 03, 2025 at 11:29am
Listed by:
Mike Bowman 417-865-6500,
Murney Associates - Primrose
Bought with:
Victoria Y Lewis, 2021016801
White Magnolia Real Estate LLC
Source: SOMOMLS,MLS#: 60279985
Facts & features
Interior
Bedrooms & bathrooms
- Bedrooms: 4
- Bathrooms: 1
- Full bathrooms: 1
Heating
- Forced Air, Natural Gas
Cooling
- Central Air
Appliances
- Included: Dishwasher, Refrigerator, Disposal
- Laundry: Main Level, W/D Hookup
Features
- Laminate Counters
- Flooring: Carpet, Vinyl
- Doors: Storm Door(s)
- Windows: Blinds, Double Pane Windows
- Has basement: No
- Has fireplace: Yes
Interior area
- Total structure area: 1,170
- Total interior livable area: 1,170 sqft
- Finished area above ground: 1,170
- Finished area below ground: 0
Property
Parking
- Parking features: Driveway
- Has uncovered spaces: Yes
Features
- Levels: One
- Stories: 1
- Patio & porch: Patio, Front Porch, Covered
- Exterior features: Rain Gutters
- Fencing: Chain Link,Metal,Full
- Has view: Yes
- View description: City
Lot
- Size: 7,405 sqft
- Features: Level
Details
- Parcel number: 881316401015
Construction
Type & style
- Home type: SingleFamily
- Architectural style: Traditional
- Property subtype: Single Family Residence
Materials
- Frame, Wood Siding
- Foundation: Brick/Mortar, Crawl Space
- Roof: Composition
Condition
- Year built: 1986
Utilities & green energy
- Sewer: Public Sewer
- Water: Public
Community & neighborhood
Location
- Region: Springfield
- Subdivision: Fairfield Acres
Other
Other facts
- Listing terms: Cash,VA Loan,FHA,Conventional
- Road surface type: Asphalt, Gravel
Price history
| Date | Event | Price |
|---|---|---|
| 2/28/2025 | Sold | -- |
Source: | ||
| 1/30/2025 | Pending sale | $135,000$115/sqft |
Source: | ||
| 12/13/2024 | Price change | $135,000-2.9%$115/sqft |
Source: | ||
| 11/15/2024 | Price change | $139,000-0.7%$119/sqft |
Source: | ||
| 10/15/2024 | Listed for sale | $140,000$120/sqft |
Source: | ||
Public tax history
| Year | Property taxes | Tax assessment |
|---|---|---|
| 2024 | $649 +0.6% | $12,100 |
| 2023 | $645 +8.7% | $12,100 +11.3% |
| 2022 | $594 +0% | $10,870 |
Find assessor info on the county website
Neighborhood: Fairfield Acres
Nearby schools
GreatSchools rating
- 7/10Bissett Elementary SchoolGrades: K-5Distance: 0.5 mi
- 3/10Study Middle SchoolGrades: 6-8Distance: 0.7 mi
- 7/10Central High SchoolGrades: 6-12Distance: 2.4 mi
Schools provided by the listing agent
- Elementary: SGF-Bissett
- Middle: SGF-Westport
- High: SGF-Central
Source: SOMOMLS. This data may not be complete. We recommend contacting the local school district to confirm school assignments for this home.


