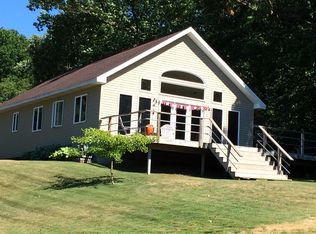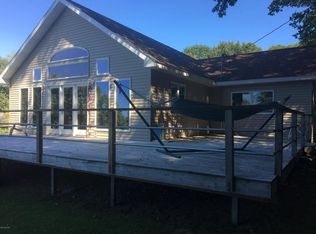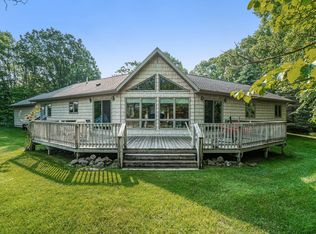Sold for $212,000
$212,000
2755 Siuda Rd, Manistee, MI 49660
3beds
1,685sqft
Single Family Residence
Built in 1980
1 Acres Lot
$234,900 Zestimate®
$126/sqft
$1,724 Estimated rent
Home value
$234,900
Estimated sales range
Not available
$1,724/mo
Zestimate® history
Loading...
Owner options
Explore your selling options
What's special
Discover the perfect blend of convenience and adventure with this fantastic home! Ideal for first-time homeowners or savvy investors, this charming residence offers a prime location just 2 miles from the breathtaking beaches of Lake Michigan, perfect for endless days of sun, sand, and surf. Nature enthusiasts will delight in the proximity to amazing fishing spots and scenic hiking trails, providing endless opportunities for outdoor adventures right at your doorstep. Plus, with the renowned Little River Casino just 2 miles away, entertainment and excitement are always within reach. This inviting home features 3 bedrooms and 1 full bath, providing ample space for comfortable living. Additionally, the lower level boasts a 4th non-conforming bedroom, offering flexibility and potential for customization. With over 1300 square feet of unfinished basement space, the possibilities are endless for creating your dream home. But the perks don't stop there! Enjoy the convenience of an attached garage, perfect for parking or additional storage. Plus, a secondary 24 x 30 detached heated garage provides the ideal space for a workshop or storing all your outdoor toys and equipment. Situated on over 1 acre of land, this property offers plenty of room to roam and explore, making it a true gem for those seeking both space and convenience. Don't miss out on this incredible opportunity—priced to sell, this home won't last long! Schedule a showing today and start envisioning the endless possibilities of making this your own slice of paradise."
Zillow last checked: 8 hours ago
Listing updated: May 28, 2024 at 07:50am
Listed by:
Michael Sims msims@johnwentworthgroup.com,
EXP Realty
Bought with:
Michael Sims, 6501389139
EXP Realty
Source: NGLRMLS,MLS#: 1921394
Facts & features
Interior
Bedrooms & bathrooms
- Bedrooms: 3
- Bathrooms: 1
- Full bathrooms: 1
- Main level bathrooms: 1
- Main level bedrooms: 3
Primary bedroom
- Level: Main
- Area: 149.5
- Dimensions: 13 x 11.5
Bedroom 2
- Level: Main
- Area: 103.5
- Dimensions: 11.5 x 9
Bedroom 3
- Level: Main
- Area: 103.5
- Dimensions: 11.5 x 9
Bedroom 4
- Level: Lower
- Area: 132
- Dimensions: 12 x 11
Primary bathroom
- Features: Shared
Dining room
- Level: Main
- Area: 68
- Dimensions: 8 x 8.5
Kitchen
- Level: Main
- Area: 93.5
- Dimensions: 11 x 8.5
Living room
- Level: Main
- Area: 224
- Dimensions: 16 x 14
Heating
- Forced Air, Natural Gas
Appliances
- Included: Refrigerator, Oven/Range, Disposal, Dishwasher, Washer, Dryer, Exhaust Fan, Gas Water Heater
- Laundry: Lower Level
Features
- Drywall, Cable TV, WiFi
- Flooring: Carpet, Vinyl, Concrete
- Basement: Full,Partial,Daylight,Interior Entry
- Has fireplace: No
- Fireplace features: None
Interior area
- Total structure area: 1,685
- Total interior livable area: 1,685 sqft
- Finished area above ground: 1,536
- Finished area below ground: 149
Property
Parking
- Total spaces: 5
- Parking features: Attached, Detached, Garage Door Opener, Heated Garage, Concrete Floors, Asphalt, Concrete, Private
- Attached garage spaces: 5
Accessibility
- Accessibility features: None
Features
- Levels: One
- Stories: 1
- Patio & porch: Deck
- Exterior features: Garden, Rain Gutters
- Has view: Yes
- View description: Countryside View, Seasonal View
- Waterfront features: None
Lot
- Size: 1 Acres
- Dimensions: 208 x 208
- Features: Cleared, Wooded, Level, Landscaped
Details
- Additional structures: Second Garage
- Parcel number: 0712900500
- Zoning description: Residential
- Special conditions: Estate
Construction
Type & style
- Home type: SingleFamily
- Architectural style: Ranch
- Property subtype: Single Family Residence
Materials
- Block, Frame, Vinyl Siding
- Foundation: Block
- Roof: Asphalt
Condition
- New construction: No
- Year built: 1980
Utilities & green energy
- Sewer: Private Sewer
- Water: Private
Green energy
- Energy efficient items: Not Applicable, Other
- Water conservation: Not Applicable
Community & neighborhood
Security
- Security features: Smoke Detector(s)
Community
- Community features: None
Location
- Region: Manistee
- Subdivision: none
HOA & financial
HOA
- Services included: None
Other
Other facts
- Listing agreement: Exclusive Right Sell
- Price range: $212K - $212K
- Listing terms: Conventional,Cash,FHA,USDA Loan,VA Loan
- Road surface type: Asphalt
Price history
| Date | Event | Price |
|---|---|---|
| 5/28/2024 | Sold | $212,000-1.4%$126/sqft |
Source: | ||
| 4/21/2024 | Listed for sale | $215,000+126.3%$128/sqft |
Source: | ||
| 1/31/2005 | Sold | $95,000$56/sqft |
Source: Public Record Report a problem | ||
Public tax history
| Year | Property taxes | Tax assessment |
|---|---|---|
| 2025 | $2,203 +59.6% | $80,600 -1.8% |
| 2024 | $1,380 | $82,100 +11.7% |
| 2023 | -- | $73,500 +7.5% |
Find assessor info on the county website
Neighborhood: 49660
Nearby schools
GreatSchools rating
- 7/10Manistee High SchoolGrades: 6-12Distance: 4.4 mi
- 4/10John F. Kennedy Elementary SchoolGrades: 3-5Distance: 4.9 mi
Schools provided by the listing agent
- District: Manistee Area Schools
Source: NGLRMLS. This data may not be complete. We recommend contacting the local school district to confirm school assignments for this home.
Get pre-qualified for a loan
At Zillow Home Loans, we can pre-qualify you in as little as 5 minutes with no impact to your credit score.An equal housing lender. NMLS #10287.


