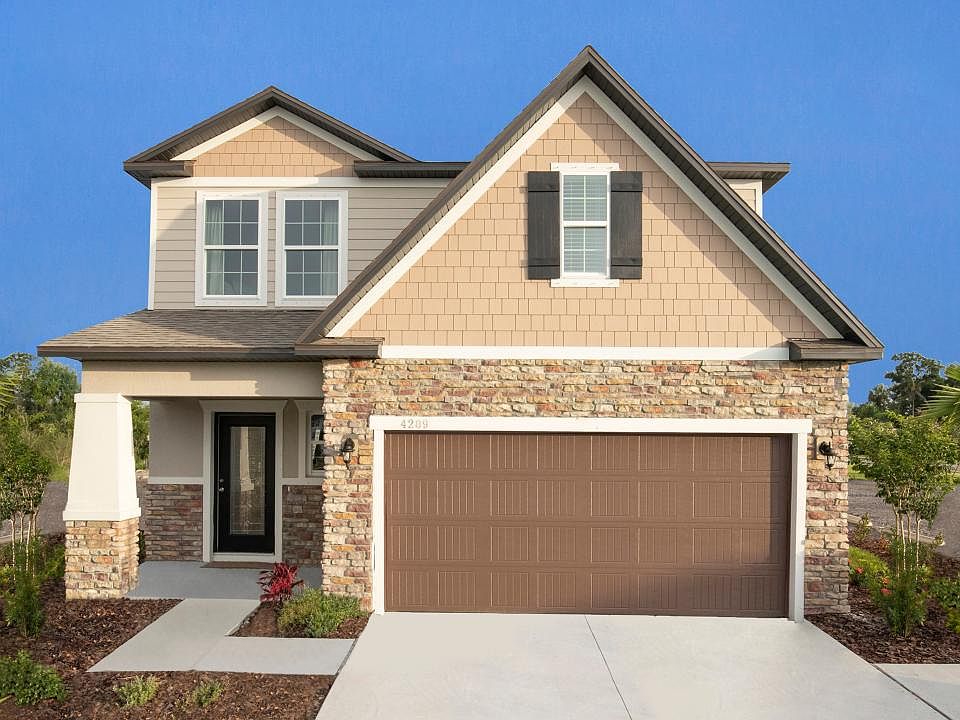Pre-Construction. To be built. Welcome to Villamar in Winter Haven, FL—a vibrant community that perfectly balances modern living with small-town charm. Ideally situated near shopping, dining, and entertainment, Villamar also offers stunning lake views and outdoor recreation. With convenient access to major highways, commuting to Orlando and Tampa is effortless, making it an ideal place to call home. This beautifully designed Glendale home combines comfort and style with granite countertops and ceramic tile flooring throughout, except for plush carpeting in the bedrooms. The heart of the home is a stunning kitchen, complete with a built-in breakfast nook, a 27 cu. ft. stainless steel side-by-side refrigerator, and ample counter and cabinet space. The open-concept design flows into the great room, enhanced with added windows for extra natural light, creating the perfect gathering space for family and friends. On the first floor, the welcoming foyer leads to a convenient powder room, while a covered entry porch and a spacious garage add both curb appeal and functionality. Upstairs, four well-appointed bedrooms provide ample space for everyone, including a luxurious Owner’s suite featuring an enclosed walk-in tile shower and a generous walk-in closet. A centrally located full bathroom serves the secondary bedrooms with ease. This home also includes Smart Home features such as a Ring Video Doorbell, Smart Thermostat, and Keyless Entry Smart Door Lock, offering both convenience and security. Plus, a washer and dryer are included, making this home truly move-in ready. Experience the perfect blend of elegance, functionality, and modern convenience in Villamar’s Glendale—a home designed for effortless Florida living. Schedule your tour today!
New construction
$309,990
2755 San Marco Way, Winter Haven, FL 33884
4beds
1,909sqft
Single Family Residence
Built in 2024
4,400 Square Feet Lot
$-- Zestimate®
$162/sqft
$13/mo HOA
What's special
Granite countertopsSpacious garageGreat roomBuilt-in breakfast nookCovered entry porchOpen-concept designStunning kitchen
Call: (863) 456-7506
- 184 days
- on Zillow |
- 51 |
- 9 |
Zillow last checked: 7 hours ago
Listing updated: July 25, 2025 at 07:12am
Listing Provided by:
Charles Pennant 407-305-4317,
NEW HOME STAR FLORIDA LLC 407-803-4083
Source: Stellar MLS,MLS#: O6202077 Originating MLS: Orlando Regional
Originating MLS: Orlando Regional

Travel times
Schedule tour
Select your preferred tour type — either in-person or real-time video tour — then discuss available options with the builder representative you're connected with.
Facts & features
Interior
Bedrooms & bathrooms
- Bedrooms: 4
- Bathrooms: 3
- Full bathrooms: 2
- 1/2 bathrooms: 1
Rooms
- Room types: Great Room, Utility Room
Primary bedroom
- Features: Walk-In Closet(s)
- Level: First
- Area: 204 Square Feet
- Dimensions: 17x12
Bedroom 2
- Features: Built-in Closet
- Level: Second
- Area: 108 Square Feet
- Dimensions: 9x12
Bedroom 3
- Features: Built-in Closet
- Level: Second
- Area: 110 Square Feet
- Dimensions: 11x10
Bedroom 4
- Features: Built-in Closet
- Level: Second
- Area: 99 Square Feet
- Dimensions: 9x11
Dinette
- Level: First
- Area: 96 Square Feet
- Dimensions: 12x8
Great room
- Level: First
- Area: 285 Square Feet
- Dimensions: 15x19
Kitchen
- Level: First
- Area: 99 Square Feet
- Dimensions: 9x11
Heating
- Central, Electric
Cooling
- Central Air
Appliances
- Included: Dishwasher, Disposal, Dryer, Microwave, Range, Refrigerator, Washer
- Laundry: Laundry Room
Features
- Eating Space In Kitchen, Open Floorplan, Walk-In Closet(s)
- Flooring: Carpet, Ceramic Tile
- Doors: Sliding Doors
- Windows: ENERGY STAR Qualified Windows
- Has fireplace: No
Interior area
- Total structure area: 2,371
- Total interior livable area: 1,909 sqft
Property
Parking
- Total spaces: 2
- Parking features: Driveway
- Attached garage spaces: 2
- Has uncovered spaces: Yes
Features
- Levels: One
- Stories: 1
- Patio & porch: Front Porch, Patio
- Exterior features: Irrigation System
Lot
- Size: 4,400 Square Feet
- Features: Landscaped, Level
Details
- Parcel number: 262923690583001870
- Special conditions: None
Construction
Type & style
- Home type: SingleFamily
- Architectural style: Craftsman
- Property subtype: Single Family Residence
Materials
- Block, Stucco
- Foundation: Slab
- Roof: Shingle
Condition
- Pre-Construction
- New construction: Yes
- Year built: 2024
Details
- Builder model: Glendale
- Builder name: Maronda Homes, LLC of Florida
- Warranty included: Yes
Utilities & green energy
- Sewer: Public Sewer
- Water: Public
- Utilities for property: Cable Available
Community & HOA
Community
- Security: Smoke Detector(s)
- Subdivision: Villamar
HOA
- Has HOA: Yes
- HOA fee: $13 monthly
- HOA name: See Agent
- Pet fee: $0 monthly
Location
- Region: Winter Haven
Financial & listing details
- Price per square foot: $162/sqft
- Tax assessed value: $50,000
- Annual tax amount: $906
- Date on market: 5/3/2024
- Listing terms: Cash,Conventional,FHA,VA Loan
- Ownership: Fee Simple
- Total actual rent: 0
- Road surface type: Paved
About the community
Maronda Homes is proud to present new single-family homes in Villamar, offering a range of floor plans to suit diverse preferences. With a commitment to quality craftsmanship and modern design, these new houses are built to enhance your lifestyle. Discover the perfect balance of elegance and functionality in a home that truly reflects your style. Embark on a new chapter of your life in Villamar, where Maronda Homes invites you to experience the warmth of a close-knit community and the excitement of a thriving city. Don't miss the opportunity to make Villamar your home, where luxury and convenience harmonize in the heart of Winter Haven, Florida.
Source: Maronda Homes

