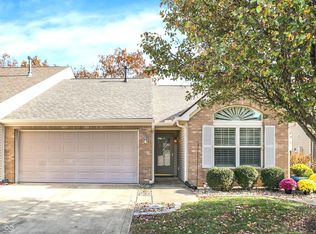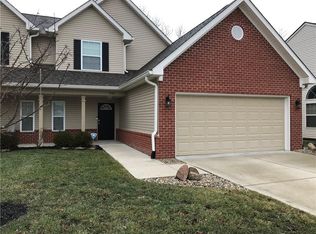Sold
$250,000
2755 Rylee Ct, Greenwood, IN 46143
2beds
1,659sqft
Residential, Single Family Residence
Built in 2005
4,791.6 Square Feet Lot
$254,600 Zestimate®
$151/sqft
$1,826 Estimated rent
Home value
$254,600
$229,000 - $285,000
$1,826/mo
Zestimate® history
Loading...
Owner options
Explore your selling options
What's special
Welcome to this 2-bedroom, 2-bathroom patio home located in Center Grove School District. This home features a desirable split floor plan, offering both privacy and functionality. You'll love the dedicated home office, perfect for remote work, hobbies, or study. The open-concept layout seamlessly connects the kitchen, dining, and living areas-creating an ideal space for everyday living and entertaining. At the back of the home, the sunroom provides a bright, peaceful retreat for year-round relaxation, whether you're enjoying your morning coffee or unwinding after a long day. This home offers the perfect blend of comfort, convenience, and lifestyle.
Zillow last checked: 8 hours ago
Listing updated: May 14, 2025 at 03:10pm
Listing Provided by:
Ron Rose 317-752-5304,
Indiana Realty Pros, Inc.
Bought with:
Kelley O'Connor
CENTURY 21 Scheetz
Source: MIBOR as distributed by MLS GRID,MLS#: 22031319
Facts & features
Interior
Bedrooms & bathrooms
- Bedrooms: 2
- Bathrooms: 2
- Full bathrooms: 2
- Main level bathrooms: 2
- Main level bedrooms: 2
Primary bedroom
- Features: Carpet
- Level: Main
- Area: 208 Square Feet
- Dimensions: 13x16
Bedroom 2
- Features: Carpet
- Level: Main
- Area: 130 Square Feet
- Dimensions: 10x13
Dining room
- Features: Vinyl
- Level: Main
- Area: 182 Square Feet
- Dimensions: 13x14
Great room
- Features: Carpet
- Level: Main
- Area: 255 Square Feet
- Dimensions: 15x17
Kitchen
- Features: Vinyl
- Level: Main
- Area: 132 Square Feet
- Dimensions: 11x12
Laundry
- Features: Vinyl
- Level: Main
- Area: 54 Square Feet
- Dimensions: 6x9
Office
- Features: Carpet
- Level: Main
- Area: 130 Square Feet
- Dimensions: 10x13
Sun room
- Features: Vinyl
- Level: Main
- Area: 121 Square Feet
- Dimensions: 11x11
Heating
- Forced Air
Appliances
- Included: Dishwasher, Dryer, Disposal, MicroHood, Electric Oven, Refrigerator, Washer
- Laundry: Connections Some, Laundry Room, Main Level
Features
- Attic Access
- Has basement: No
- Attic: Access Only
Interior area
- Total structure area: 1,659
- Total interior livable area: 1,659 sqft
Property
Parking
- Total spaces: 2
- Parking features: Attached
- Attached garage spaces: 2
Features
- Levels: One
- Stories: 1
- Patio & porch: Deck
Lot
- Size: 4,791 sqft
- Features: Cul-De-Sac, Curbs
Details
- Parcel number: 410414012080000037
- Horse amenities: None
Construction
Type & style
- Home type: SingleFamily
- Architectural style: Traditional
- Property subtype: Residential, Single Family Residence
- Attached to another structure: Yes
Materials
- Vinyl With Brick
- Foundation: Slab
Condition
- New construction: No
- Year built: 2005
Utilities & green energy
- Water: Municipal/City
Community & neighborhood
Community
- Community features: Low Maintenance Lifestyle
Location
- Region: Greenwood
- Subdivision: Stone Village
HOA & financial
HOA
- Has HOA: Yes
- HOA fee: $919 annually
- Services included: Entrance Common, Lawncare, Snow Removal
- Association phone: 317-534-0200
Price history
| Date | Event | Price |
|---|---|---|
| 5/8/2025 | Sold | $250,000-3.8%$151/sqft |
Source: | ||
| 4/15/2025 | Pending sale | $260,000$157/sqft |
Source: | ||
| 4/12/2025 | Listed for sale | $260,000$157/sqft |
Source: | ||
Public tax history
| Year | Property taxes | Tax assessment |
|---|---|---|
| 2024 | $685 +2% | $234,600 +8.5% |
| 2023 | $672 +2% | $216,300 +5.6% |
| 2022 | $658 +2% | $204,900 +17% |
Find assessor info on the county website
Neighborhood: 46143
Nearby schools
GreatSchools rating
- 8/10Maple Grove Elementary SchoolGrades: K-5Distance: 2.2 mi
- 8/10Center Grove Middle School CentralGrades: 6-8Distance: 1.7 mi
- 10/10Center Grove High SchoolGrades: 9-12Distance: 1.7 mi
Get a cash offer in 3 minutes
Find out how much your home could sell for in as little as 3 minutes with a no-obligation cash offer.
Estimated market value
$254,600
Get a cash offer in 3 minutes
Find out how much your home could sell for in as little as 3 minutes with a no-obligation cash offer.
Estimated market value
$254,600

