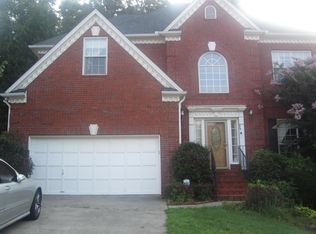Welcome to Spacious Luxury in Brookwood Estates! Located in the prestigious Brookwood Estates community and within the highly sought-after Brookwood school cluster, this home's prime location just a short walk to Brookwood Elementary School adds to its exceptional appeal. Offering five bedrooms and five bathrooms, this property features over 4,700 square feet of beautifully designed living space. Step inside to a bright, open layout featuring soaring ceilings, elegant hardwood floors throughout the main level, and abundant natural light that fills the home with warmth. The expansive kitchen is a chef's dream, complete with granite countertops, rich dark-stained cabinets, stainless steel appliances, a large center island ideal for meal prep or casual seating, and a walk-in pantry all overlooking the spacious family room with a cozy fireplace. A charming breakfast nook offers views of the expansive deck and beautifully manicured backyard, while the enclosed sitting room provides an additional space to relax or entertain. Designed for both comfortable everyday living and seamless entertaining, the home offers multiple living and dining areas throughout. Upstairs, the luxurious owner's suite features a spa-like en-suite bath, highlighted by a glass-surround marble shower a true showpiece that transforms daily routines into a relaxing experience. The suite also includes an oversized walk-in closet. Secondary bedrooms are generously sized with ample closet space, and each has access to a bathroom, providing convenience and privacy for family and guests. The finished basement expands your living space even further, perfect for a home theater, gym, playroom, or in-law suite. Outdoor living shines with a three-season screened-in porch and a private back deck, ideal for hosting gatherings or simply unwinding in the serene surroundings. In addition to being situated within the award-winning Brookwood school district, the home is just minutes from shopping, dining, parks, and more. Move-in ready and offering luxury, space, and a top-tier location this is a home you don't want to miss!
Listings identified with the FMLS IDX logo come from FMLS and are held by brokerage firms other than the owner of this website. The listing brokerage is identified in any listing details. Information is deemed reliable but is not guaranteed. 2025 First Multiple Listing Service, Inc.
House for rent
$3,800/mo
2755 Runnelwood Ln, Snellville, GA 30078
5beds
3,818sqft
Price is base rent and doesn't include required fees.
Singlefamily
Available now
No pets
Central air, ceiling fan
In hall laundry
Garage parking
Central, fireplace
What's special
- 30 days
- on Zillow |
- -- |
- -- |
Travel times
Facts & features
Interior
Bedrooms & bathrooms
- Bedrooms: 5
- Bathrooms: 5
- Full bathrooms: 4
- 1/2 bathrooms: 1
Rooms
- Room types: Family Room, Sun Room
Heating
- Central, Fireplace
Cooling
- Central Air, Ceiling Fan
Appliances
- Included: Dishwasher, Disposal, Dryer, Microwave, Range, Refrigerator, Washer
- Laundry: In Hall, In Unit, Laundry Room, Main Level
Features
- Bookcases, Ceiling Fan(s), Crown Molding, Double Vanity, Entrance Foyer 2 Story, High Ceilings 10 ft Main, High Speed Internet, His and Hers Closets, Walk In Closet
- Flooring: Carpet, Hardwood
- Has basement: Yes
- Has fireplace: Yes
Interior area
- Total interior livable area: 3,818 sqft
Property
Parking
- Parking features: Garage, Covered
- Has garage: Yes
- Details: Contact manager
Features
- Exterior features: Contact manager
Details
- Parcel number: 5010327
Construction
Type & style
- Home type: SingleFamily
- Property subtype: SingleFamily
Materials
- Roof: Composition
Condition
- Year built: 1998
Community & HOA
Location
- Region: Snellville
Financial & listing details
- Lease term: 12 Months
Price history
| Date | Event | Price |
|---|---|---|
| 5/1/2025 | Listed for rent | $3,800$1/sqft |
Source: FMLS GA #7563938 | ||
| 9/8/2005 | Sold | $337,000+23%$88/sqft |
Source: Public Record | ||
| 8/23/1999 | Sold | $274,000+640.5%$72/sqft |
Source: Public Record | ||
| 5/8/1995 | Sold | $37,000$10/sqft |
Source: Public Record | ||
![[object Object]](https://photos.zillowstatic.com/fp/a04f2dacac4c4d46d15b7ed7f955d3af-p_i.jpg)
