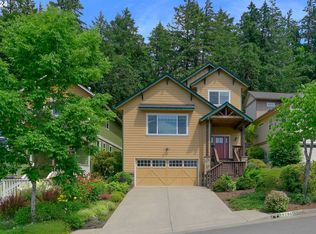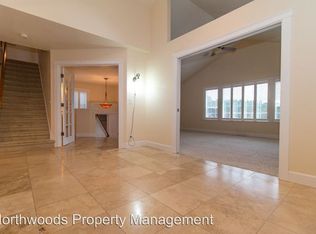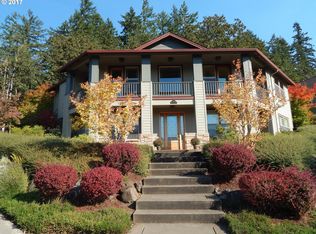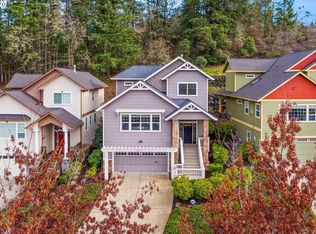Sold
$630,000
2755 Pinerock Dr, Eugene, OR 97403
3beds
2,168sqft
Residential, Single Family Residence
Built in 2004
-- sqft lot
$623,300 Zestimate®
$291/sqft
$3,518 Estimated rent
Home value
$623,300
$580,000 - $673,000
$3,518/mo
Zestimate® history
Loading...
Owner options
Explore your selling options
What's special
Lovely contemporary home set on a hillside with sweeping views over Laurel Hill Valley. The front yard features a custom-designed terraced garden with thoughtful plantings adding color and texture year-round. The home offers great separation of space, with vaulted ceilings and luxurious Travertine tile floors adding a touch of elegance. The living room features a cozy gas fireplace and abundant windows to capture the peaceful views. The gourmet kitchen offers a large cook-island with eating bar. The primary suite is a true retreat, featuring two walk-in closets and an ensuite bathroom with a luxurious soaking tub and a walk-in shower. Each of the three bedrooms comes with its own full bathroom, ensuring privacy and convenience. The versatility of the main level bedroom allows you to use it as a den or office, complete with French doors that open to the private covered patio at the back of the home. The patio is thoughtfully designed with a low enclosed wall and surrounded by a variety of lush shade loving plants. The lower level provides extra storage space in addition to the garage. Conveniently located with easy access to UO and I5.
Zillow last checked: 8 hours ago
Listing updated: May 13, 2024 at 02:52am
Listed by:
Alice Holmes 541-556-4731,
Windermere RE Lane County
Bought with:
Susan Heisey, 200506149
Bailey & Heisey Real Estate
Source: RMLS (OR),MLS#: 24472906
Facts & features
Interior
Bedrooms & bathrooms
- Bedrooms: 3
- Bathrooms: 4
- Full bathrooms: 3
- Partial bathrooms: 1
- Main level bathrooms: 2
Primary bedroom
- Features: Bathtub With Shower, Soaking Tub, Suite, Tile Floor, Vaulted Ceiling, Walkin Closet, Wallto Wall Carpet
- Level: Upper
- Area: 225
- Dimensions: 15 x 15
Bedroom 2
- Features: Bathroom, Tile Floor, Walkin Shower, Wallto Wall Carpet
- Level: Upper
- Area: 144
- Dimensions: 12 x 12
Bedroom 3
- Features: Bathroom, Fireplace, French Doors, Bathtub With Shower, Tile Floor, Wallto Wall Carpet
- Level: Main
- Area: 168
- Dimensions: 14 x 12
Dining room
- Features: Skylight, Tile Floor
- Level: Main
- Area: 130
- Dimensions: 13 x 10
Kitchen
- Features: Cook Island, Dishwasher, Eat Bar, Microwave, Builtin Oven, Free Standing Refrigerator, Tile Floor
- Level: Main
- Area: 160
- Width: 10
Living room
- Features: Ceiling Fan, Fireplace, Vaulted Ceiling, Wallto Wall Carpet
- Level: Main
- Area: 294
- Dimensions: 21 x 14
Heating
- Forced Air, Fireplace(s)
Cooling
- Central Air
Appliances
- Included: Built In Oven, Cooktop, Dishwasher, Disposal, Free-Standing Refrigerator, Gas Appliances, Microwave, Washer/Dryer, Gas Water Heater
- Laundry: Laundry Room
Features
- High Ceilings, Bathroom, Walkin Shower, Bathtub With Shower, Cook Island, Eat Bar, Ceiling Fan(s), Vaulted Ceiling(s), Soaking Tub, Suite, Walk-In Closet(s), Tile
- Flooring: Tile, Wall to Wall Carpet
- Doors: French Doors
- Windows: Double Pane Windows, Vinyl Frames, Skylight(s)
- Basement: Storage Space
- Number of fireplaces: 2
- Fireplace features: Gas
Interior area
- Total structure area: 2,168
- Total interior livable area: 2,168 sqft
Property
Parking
- Total spaces: 2
- Parking features: Driveway, On Street, Garage Door Opener, Attached
- Attached garage spaces: 2
- Has uncovered spaces: Yes
Features
- Stories: 3
- Patio & porch: Covered Patio, Porch
- Has view: Yes
- View description: Trees/Woods, Valley
Lot
- Features: Sloped, Terraced, Sprinkler, SqFt 0K to 2999
Details
- Parcel number: 1714334
Construction
Type & style
- Home type: SingleFamily
- Architectural style: Craftsman
- Property subtype: Residential, Single Family Residence
Materials
- Wood Siding
- Roof: Composition
Condition
- Resale
- New construction: No
- Year built: 2004
Utilities & green energy
- Gas: Gas
- Sewer: Public Sewer
- Water: Public
Community & neighborhood
Location
- Region: Eugene
HOA & financial
HOA
- Has HOA: Yes
- HOA fee: $130 annually
Other
Other facts
- Listing terms: Cash,Conventional,FHA,VA Loan
Price history
| Date | Event | Price |
|---|---|---|
| 5/10/2024 | Sold | $630,000+3.3%$291/sqft |
Source: | ||
| 4/27/2024 | Pending sale | $610,000+87.7%$281/sqft |
Source: | ||
| 7/21/2012 | Listing removed | $325,000$150/sqft |
Source: Keller Williams Realty Eugene and Springfield #12340270 | ||
| 3/23/2012 | Listed for sale | $325,000+4.9%$150/sqft |
Source: Keller Williams Realty Eugene and Springfield #12340270 | ||
| 2/2/2012 | Listing removed | $309,900$143/sqft |
Source: Keller Williams Realty #11629251 | ||
Public tax history
| Year | Property taxes | Tax assessment |
|---|---|---|
| 2025 | $6,724 +1.3% | $345,127 +3% |
| 2024 | $6,641 +2.6% | $335,075 +3% |
| 2023 | $6,472 +4% | $325,316 +3% |
Find assessor info on the county website
Neighborhood: Laurel Hill Valley
Nearby schools
GreatSchools rating
- 8/10Edison Elementary SchoolGrades: K-5Distance: 1.4 mi
- 6/10Roosevelt Middle SchoolGrades: 6-8Distance: 2 mi
- 8/10South Eugene High SchoolGrades: 9-12Distance: 2 mi
Schools provided by the listing agent
- Elementary: Edison
- Middle: Roosevelt
- High: South Eugene
Source: RMLS (OR). This data may not be complete. We recommend contacting the local school district to confirm school assignments for this home.

Get pre-qualified for a loan
At Zillow Home Loans, we can pre-qualify you in as little as 5 minutes with no impact to your credit score.An equal housing lender. NMLS #10287.
Sell for more on Zillow
Get a free Zillow Showcase℠ listing and you could sell for .
$623,300
2% more+ $12,466
With Zillow Showcase(estimated)
$635,766


