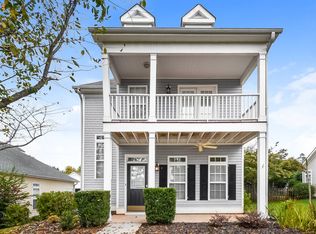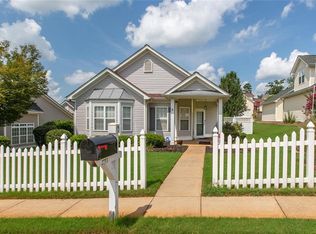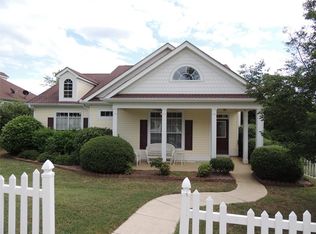Closed
$324,750
2755 Nautical Way, Villa Rica, GA 30180
3beds
1,751sqft
Single Family Residence
Built in 2001
6,969.6 Square Feet Lot
$313,500 Zestimate®
$185/sqft
$1,816 Estimated rent
Home value
$313,500
$266,000 - $370,000
$1,816/mo
Zestimate® history
Loading...
Owner options
Explore your selling options
What's special
Welcome to 2755 Nautical Way in Mirror Lake, a neo traditional styled home with alley access to a 2 car garage along with 36 holes of golf/ a 90+/- acre lake/ tennis courts/ pickleball/ walk to shopping & dining all within 2 minutes of I-20! This home is in great condition with many updates & enhancements including flooring/ painting/ fixtures/ stainless steel appliances/ water heater & much more! The 1 level design offers 3 Bedrooms & 2 Baths with a split Bedroom layout* The good sized Great Room has a cozy fireplace for those winter evening, and the Island Kitchen can handle anything that the "Chef" in you wants to whip up! There is a breezeway that leads to the detached rear entry garage* The Primary Bedroom has double treyed ceilings & leads to an En Suite Primary Bathroom with a separate shower & a soaking tub for relaxing* Upstairs there is a Loft Area and an area that would make a great office* Irrigation system, termite bond in place plus a front porch to watch the sunsets* Come see why so many people love to call Mirror Lake Home and a Great Place to Live! Just 4 minutes to downtown Villa Rica and The Mill Amphitheater/ more shopping and dining options & Villa Rica Tanner Hospital*
Zillow last checked: 8 hours ago
Listing updated: February 28, 2025 at 10:04am
Listed by:
John Baker 404-680-4888,
BHGRE Metro Brokers,
Jennifer Grimes 404-843-2500,
BHGRE Metro Brokers
Bought with:
Ada Shelton, 296554
Savoia Realty
Source: GAMLS,MLS#: 10389112
Facts & features
Interior
Bedrooms & bathrooms
- Bedrooms: 3
- Bathrooms: 2
- Full bathrooms: 2
- Main level bathrooms: 2
- Main level bedrooms: 3
Kitchen
- Features: Breakfast Bar, Country Kitchen, Pantry, Breakfast Area
Heating
- Central, Natural Gas, Forced Air
Cooling
- Ceiling Fan(s), Central Air, Electric
Appliances
- Included: Dishwasher, Disposal, Microwave, Oven/Range (Combo), Stainless Steel Appliance(s)
- Laundry: In Kitchen
Features
- Tray Ceiling(s), Walk-In Closet(s), Double Vanity, Soaking Tub, Master On Main Level, Separate Shower, Vaulted Ceiling(s), Other
- Flooring: Carpet, Laminate
- Windows: Double Pane Windows
- Basement: None
- Number of fireplaces: 1
- Fireplace features: Factory Built, Family Room, Gas Starter, Gas Log
- Common walls with other units/homes: No One Above,No One Below
Interior area
- Total structure area: 1,751
- Total interior livable area: 1,751 sqft
- Finished area above ground: 1,751
- Finished area below ground: 0
Property
Parking
- Parking features: Garage Door Opener, Detached, Kitchen Level, Side/Rear Entrance, Garage
- Has garage: Yes
Accessibility
- Accessibility features: Accessible Entrance, Other
Features
- Levels: One
- Stories: 1
- Patio & porch: Patio, Porch
- Exterior features: Other, Sprinkler System
- Has view: Yes
- View description: City
- Body of water: None
Lot
- Size: 6,969 sqft
- Features: Level
- Residential vegetation: Grassed
Details
- Additional structures: Garage(s)
- Parcel number: 01750250072
Construction
Type & style
- Home type: SingleFamily
- Architectural style: Craftsman,Ranch,Bungalow/Cottage
- Property subtype: Single Family Residence
Materials
- Vinyl Siding, Other
- Foundation: Slab
- Roof: Composition,Other
Condition
- Resale
- New construction: No
- Year built: 2001
Utilities & green energy
- Sewer: Public Sewer
- Water: Public
- Utilities for property: Cable Available, Electricity Available, Natural Gas Available, Phone Available, Sewer Available, Underground Utilities, Water Available, High Speed Internet, Sewer Connected
Green energy
- Water conservation: Low-Flow Fixtures
Community & neighborhood
Security
- Security features: Smoke Detector(s)
Community
- Community features: Airport/Runway, Clubhouse, Golf, Lake, Park, Playground, Pool, Swim Team, Tennis Court(s)
Location
- Region: Villa Rica
- Subdivision: Mirror Lake
HOA & financial
HOA
- Has HOA: Yes
- HOA fee: $625 annually
- Services included: Maintenance Grounds, Tennis, Management Fee, Swimming, Reserve Fund
Other
Other facts
- Listing agreement: Exclusive Right To Sell
- Listing terms: Cash,Conventional,FHA,Trade
Price history
| Date | Event | Price |
|---|---|---|
| 2/28/2025 | Sold | $324,750-1.6%$185/sqft |
Source: | ||
| 1/16/2025 | Pending sale | $329,900$188/sqft |
Source: | ||
| 12/16/2024 | Price change | $329,900-1.5%$188/sqft |
Source: | ||
| 11/8/2024 | Price change | $334,900-1.2%$191/sqft |
Source: | ||
| 10/3/2024 | Listed for sale | $338,900+112.2%$194/sqft |
Source: | ||
Public tax history
| Year | Property taxes | Tax assessment |
|---|---|---|
| 2025 | $1,139 | $84,440 |
| 2024 | $1,139 +37.5% | $84,440 +3.7% |
| 2023 | $829 -31.2% | $81,400 |
Find assessor info on the county website
Neighborhood: 30180
Nearby schools
GreatSchools rating
- 5/10Mirror Lake Elementary SchoolGrades: PK-5Distance: 0.9 mi
- 6/10Mason Creek Middle SchoolGrades: 6-8Distance: 3.9 mi
- 5/10Douglas County High SchoolGrades: 9-12Distance: 8.7 mi
Schools provided by the listing agent
- Elementary: Mirror Lake
- Middle: Mason Creek
- High: Douglas County
Source: GAMLS. This data may not be complete. We recommend contacting the local school district to confirm school assignments for this home.
Get a cash offer in 3 minutes
Find out how much your home could sell for in as little as 3 minutes with a no-obligation cash offer.
Estimated market value$313,500
Get a cash offer in 3 minutes
Find out how much your home could sell for in as little as 3 minutes with a no-obligation cash offer.
Estimated market value
$313,500


