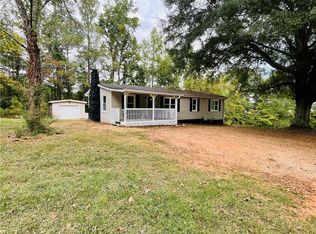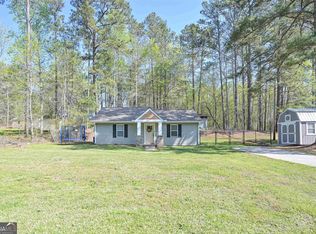Closed
$207,000
2755 Lovvorn Rd, Carrollton, GA 30117
3beds
882sqft
Single Family Residence
Built in 1959
0.58 Acres Lot
$208,600 Zestimate®
$235/sqft
$1,323 Estimated rent
Home value
$208,600
$186,000 - $236,000
$1,323/mo
Zestimate® history
Loading...
Owner options
Explore your selling options
What's special
Step into this beautifully renovated home, where every inch has been thoughtfully updated to offer modern comfort and style. Nestled on a private and quiet corner lot, this move-in-ready gem is the perfect opportunity for first-time homebuyers! From the moment you walk in, you'll notice the freshly painted interior, including all walls, trim, and doors, creating a bright and welcoming atmosphere. The home features brand-NEW flooring throughout, installed over a NEW subfloor for lasting durability. Every detail has been upgraded, from the all-NEW light fixtures that add warmth and elegance to the NEW plumbing fixtures, ensuring convenience and efficiency. The fully updated kitchen boasts NEW butcher block countertops, providing a sleek and functional space for meal prep and entertaining. The bathroom has been completely refreshed with a NEW vanity, a brand-new toilet, and stylish finishes, offering a spa-like retreat. Stay comfortable year-round with a brand-NEW HVAC system, providing energy-efficient heating and cooling AND a NEW tankless water heater. Additionally, a brand NEW large back deck was just added on. This home truly offers the best value, making it a rare find in today's market. Don't miss your chance to own a fully renovated, MOVE-IN-READY home at an unbeatable price-schedule your showing today!
Zillow last checked: 8 hours ago
Listing updated: April 28, 2025 at 10:23am
Listed by:
Jordan McEnery 770-856-9457,
Sky High Realty
Bought with:
Charles Norman, 373261
Your Home Sold Guaranteed Realty HOR
Source: GAMLS,MLS#: 10482938
Facts & features
Interior
Bedrooms & bathrooms
- Bedrooms: 3
- Bathrooms: 1
- Full bathrooms: 1
- Main level bathrooms: 1
- Main level bedrooms: 3
Dining room
- Features: Dining Rm/Living Rm Combo
Kitchen
- Features: Country Kitchen, Solid Surface Counters
Heating
- Central, Heat Pump
Cooling
- Central Air
Appliances
- Included: Dishwasher, Oven/Range (Combo), Microwave
- Laundry: Other
Features
- Master On Main Level, Other
- Flooring: Other, Vinyl
- Windows: Double Pane Windows
- Basement: Crawl Space
- Has fireplace: No
- Common walls with other units/homes: No Common Walls
Interior area
- Total structure area: 882
- Total interior livable area: 882 sqft
- Finished area above ground: 882
- Finished area below ground: 0
Property
Parking
- Parking features: Kitchen Level
Features
- Levels: One
- Stories: 1
- Patio & porch: Deck, Porch
- Exterior features: Other
- Has view: Yes
- View description: Seasonal View
Lot
- Size: 0.58 Acres
- Features: Corner Lot, Level, Open Lot
- Residential vegetation: Grassed
Details
- Additional structures: Outbuilding
- Parcel number: 058 0043
- Special conditions: Agent Owned,Investor Owned
Construction
Type & style
- Home type: SingleFamily
- Architectural style: Ranch
- Property subtype: Single Family Residence
Materials
- Vinyl Siding
- Roof: Composition
Condition
- Updated/Remodeled
- New construction: No
- Year built: 1959
Utilities & green energy
- Sewer: Septic Tank
- Water: Public
- Utilities for property: Other
Community & neighborhood
Security
- Security features: Smoke Detector(s)
Community
- Community features: None
Location
- Region: Carrollton
- Subdivision: None
Other
Other facts
- Listing agreement: Exclusive Right To Sell
- Listing terms: 1031 Exchange,Assumable,Cash,Conventional,FHA,VA Loan
Price history
| Date | Event | Price |
|---|---|---|
| 4/25/2025 | Sold | $207,000-1%$235/sqft |
Source: | ||
| 3/31/2025 | Pending sale | $209,000$237/sqft |
Source: | ||
| 3/20/2025 | Listed for sale | $209,000+67.2%$237/sqft |
Source: | ||
| 1/9/2025 | Listing removed | $125,000$142/sqft |
Source: | ||
| 12/5/2024 | Price change | $125,000-7.4%$142/sqft |
Source: | ||
Public tax history
| Year | Property taxes | Tax assessment |
|---|---|---|
| 2024 | $1,163 +6.5% | $51,409 +11.5% |
| 2023 | $1,092 +19.7% | $46,115 +26.8% |
| 2022 | $912 +14.6% | $36,355 +17.1% |
Find assessor info on the county website
Neighborhood: 30117
Nearby schools
GreatSchools rating
- 7/10Bowdon Elementary SchoolGrades: PK-5Distance: 6.4 mi
- 7/10Bowdon Middle SchoolGrades: 6-8Distance: 4.1 mi
- 8/10Bowdon High SchoolGrades: 9-12Distance: 6.5 mi
Schools provided by the listing agent
- Elementary: Bowdon
- Middle: Bowdon
- High: Bowdon
Source: GAMLS. This data may not be complete. We recommend contacting the local school district to confirm school assignments for this home.
Get a cash offer in 3 minutes
Find out how much your home could sell for in as little as 3 minutes with a no-obligation cash offer.
Estimated market value$208,600
Get a cash offer in 3 minutes
Find out how much your home could sell for in as little as 3 minutes with a no-obligation cash offer.
Estimated market value
$208,600

