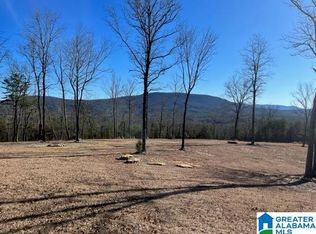Sold for $255,000
$255,000
2755 Kentuck Rd, Munford, AL 36268
4beds
2,076sqft
Single Family Residence
Built in 2021
2 Acres Lot
$257,000 Zestimate®
$123/sqft
$2,004 Estimated rent
Home value
$257,000
Estimated sales range
Not available
$2,004/mo
Zestimate® history
Loading...
Owner options
Explore your selling options
What's special
If you value privacy, the great outdoors, and a love for ATVs and nature, this is the perfect home for you! This beautifully built custom home is nestled on 2 acres, right near the stunning Talladega National Forest on Kentuck Mountain. You’ll be just minutes from the Kentuck ORV Park, making it ideal for outdoor enthusiasts. Step inside and fall in love with the spacious, flowing layout of the living room and kitchen—perfect for entertaining or relaxing in comfort. The home features four large bedrooms, each offering ample space and natural light. Whether you’re seeking a peaceful retreat or an adventure-filled lifestyle, this home delivers it all.
Zillow last checked: 8 hours ago
Listing updated: August 26, 2025 at 06:39pm
Listed by:
Tammy Wiley 205-863-9541,
EXIT Coosa River Realty LLC,
Michelle Greene 205-901-3352,
EXIT Coosa River Realty LLC
Bought with:
Deborah Owen
RealtySouth Chelsea Branch
Source: GALMLS,MLS#: 21425628
Facts & features
Interior
Bedrooms & bathrooms
- Bedrooms: 4
- Bathrooms: 3
- Full bathrooms: 3
Primary bedroom
- Level: First
- Area: 165
- Dimensions: 15 x 11
Bedroom 1
- Level: First
- Area: 120
- Dimensions: 12 x 10
Bedroom 2
- Level: Second
- Area: 120
- Dimensions: 12 x 10
Bedroom 3
- Level: Second
- Area: 121
- Dimensions: 11 x 11
Primary bathroom
- Level: First
Bathroom 1
- Level: First
- Area: 42
- Dimensions: 6 x 7
Bathroom 2
- Level: 7
- Area: 42
- Dimensions: 7 x 6
Kitchen
- Features: Stone Counters
- Level: First
- Area: 209
- Dimensions: 19 x 11
Basement
- Area: 0
Heating
- Central
Cooling
- Central Air
Appliances
- Included: Dishwasher, Microwave, Electric Oven, Refrigerator, Stove-Electric, Tankless Water Heater
- Laundry: Electric Dryer Hookup, Washer Hookup, Main Level, Laundry Room, Yes
Features
- None, High Ceilings, Cathedral/Vaulted, Tub/Shower Combo
- Flooring: Vinyl
- Attic: None
- Has fireplace: No
Interior area
- Total interior livable area: 2,076 sqft
- Finished area above ground: 2,076
- Finished area below ground: 0
Property
Parking
- Parking features: Driveway
- Has uncovered spaces: Yes
Features
- Levels: 2+ story
- Patio & porch: Porch
- Pool features: None
- Has view: Yes
- View description: None
- Waterfront features: No
Lot
- Size: 2 Acres
Details
- Parcel number: 0504200000003.006
- Special conditions: N/A
Construction
Type & style
- Home type: SingleFamily
- Property subtype: Single Family Residence
Materials
- HardiPlank Type
- Foundation: Slab
Condition
- Year built: 2021
Utilities & green energy
- Sewer: Septic Tank
- Water: Well
Community & neighborhood
Location
- Region: Munford
- Subdivision: None
Other
Other facts
- Price range: $255K - $255K
Price history
| Date | Event | Price |
|---|---|---|
| 8/21/2025 | Sold | $255,000-1.9%$123/sqft |
Source: | ||
| 7/23/2025 | Contingent | $259,900$125/sqft |
Source: | ||
| 7/19/2025 | Listed for sale | $259,900$125/sqft |
Source: | ||
Public tax history
Tax history is unavailable.
Neighborhood: 36268
Nearby schools
GreatSchools rating
- 9/10Munford Elementary SchoolGrades: PK-5Distance: 6.6 mi
- 5/10Munford Middle SchoolGrades: 6-8Distance: 6.8 mi
- 3/10Munford High SchoolGrades: 9-12Distance: 6.8 mi
Schools provided by the listing agent
- Elementary: Munford
- Middle: Munford
- High: Munford
Source: GALMLS. This data may not be complete. We recommend contacting the local school district to confirm school assignments for this home.
Get pre-qualified for a loan
At Zillow Home Loans, we can pre-qualify you in as little as 5 minutes with no impact to your credit score.An equal housing lender. NMLS #10287.
