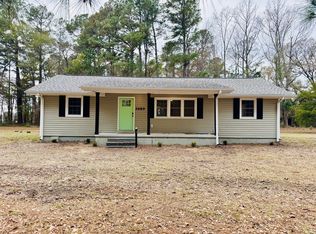Sold for $232,500 on 12/28/22
$232,500
2755 Fowler School Rd., Loris, SC 29569
3beds
1,934sqft
Single Family Residence
Built in 1975
0.65 Acres Lot
$269,900 Zestimate®
$120/sqft
$1,643 Estimated rent
Home value
$269,900
$248,000 - $291,000
$1,643/mo
Zestimate® history
Loading...
Owner options
Explore your selling options
What's special
Don't miss out on this beautiful rare find in Loris, SC. This 3 bedroom 2 bath home sits on .65 acres and is country living at its best. From the beautiful landscaped yards to the work shed located in the back, you can't go wrong with this one. This home has been newly renovated with new flooring, paint and a crawl space encapsulation with a dehumidifier. The home has a Carolina Room located just off the kitchen area with a beautiful view of the land. Separate dining area that will also function as a laundry space. The Master bedroom has a newly remodeled ensuite with both a bathtub and a shower, new flooring, beautiful new double vanity. The home also has an additional room that would work great as an office space located near the master bedroom. The home features double driveways and a carport in the rear. One of the bedrooms has attic access as well. Schedule your showing today before this one is gone!!! All information is deemed reliable but is to be verified by the buyer.
Zillow last checked: 8 hours ago
Listing updated: May 31, 2023 at 08:24am
Listed by:
Betsy Hyman 843-446-9602,
Diamond Shores Realty
Bought with:
Mary S Neddy, 100658
Realty ONE Group Dockside
Source: CCAR,MLS#: 2217818
Facts & features
Interior
Bedrooms & bathrooms
- Bedrooms: 3
- Bathrooms: 2
- Full bathrooms: 2
Primary bedroom
- Features: Main Level Master
- Level: First
Primary bedroom
- Dimensions: 14'9x11'1
Bedroom 1
- Level: First
Bedroom 1
- Dimensions: 17'7x10'9
Bedroom 2
- Level: First
Bedroom 2
- Dimensions: 9'3x7'11
Primary bathroom
- Features: Bathtub, Dual Sinks, Separate Shower, Vanity
Dining room
- Dimensions: 10'3x10
Family room
- Features: Ceiling Fan(s)
Great room
- Dimensions: 15'5x17'3
Kitchen
- Features: Kitchen Exhaust Fan
Kitchen
- Dimensions: 12x16'8
Kitchen
- Dimensions: 12x16'8
Living room
- Dimensions: 15x21'3
Other
- Features: Bedroom on Main Level
Other
- Features: Bedroom on Main Level
Heating
- Central, Other
Cooling
- Central Air
Appliances
- Included: Range, Refrigerator, Range Hood, Dryer, Washer
- Laundry: Washer Hookup
Features
- Bedroom on Main Level
- Flooring: Carpet, Luxury Vinyl, Luxury VinylPlank, Vinyl
- Basement: Crawl Space
Interior area
- Total structure area: 2,645
- Total interior livable area: 1,934 sqft
Property
Parking
- Total spaces: 6
- Parking features: Carport
- Has carport: Yes
Features
- Levels: One
- Stories: 1
- Patio & porch: Front Porch
- Exterior features: Fence, Storage
Lot
- Size: 0.65 Acres
- Features: Irregular Lot, Outside City Limits
Details
- Additional parcels included: ,
- Parcel number: 14906030001
- Zoning: FA
- Special conditions: None
Construction
Type & style
- Home type: SingleFamily
- Architectural style: Ranch
- Property subtype: Single Family Residence
Materials
- Vinyl Siding
- Foundation: Crawlspace
Condition
- Resale
- Year built: 1975
Utilities & green energy
- Sewer: Septic Tank
- Water: Private, Well
- Utilities for property: Cable Available, Electricity Available, Phone Available, Septic Available
Community & neighborhood
Community
- Community features: Golf Carts OK
Location
- Region: Green Sea
- Subdivision: Not within a Subdivision
HOA & financial
HOA
- Has HOA: No
- Amenities included: Owner Allowed Golf Cart, Owner Allowed Motorcycle, Pet Restrictions
Other
Other facts
- Listing terms: Cash,Conventional
Price history
| Date | Event | Price |
|---|---|---|
| 12/28/2022 | Sold | $232,500-7%$120/sqft |
Source: | ||
| 12/5/2022 | Pending sale | $249,900$129/sqft |
Source: | ||
| 10/18/2022 | Listed for sale | $249,900$129/sqft |
Source: | ||
| 9/16/2022 | Pending sale | $249,900$129/sqft |
Source: | ||
| 9/8/2022 | Listed for sale | $249,900$129/sqft |
Source: | ||
Public tax history
| Year | Property taxes | Tax assessment |
|---|---|---|
| 2024 | $3,384 +6.7% | $273,236 +15% |
| 2023 | $3,172 | $237,597 +215.6% |
| 2022 | -- | $75,285 |
Find assessor info on the county website
Neighborhood: 29569
Nearby schools
GreatSchools rating
- 8/10Green Sea Floyds Elementary SchoolGrades: PK-5Distance: 7.9 mi
- 5/10Green Sea Floyds High SchoolGrades: 6-12Distance: 8.1 mi
Schools provided by the listing agent
- Elementary: Green Sea Floyds Elementary School
- Middle: GreenSea Floyds
- High: GreenSea Floyds High School
Source: CCAR. This data may not be complete. We recommend contacting the local school district to confirm school assignments for this home.

Get pre-qualified for a loan
At Zillow Home Loans, we can pre-qualify you in as little as 5 minutes with no impact to your credit score.An equal housing lender. NMLS #10287.
Sell for more on Zillow
Get a free Zillow Showcase℠ listing and you could sell for .
$269,900
2% more+ $5,398
With Zillow Showcase(estimated)
$275,298