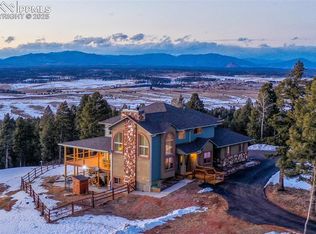Sold for $1,200,000 on 04/30/25
$1,200,000
2755 Elk Rdg S, Divide, CO 80814
3beds
4,619sqft
Single Family Residence
Built in 1994
35 Acres Lot
$1,165,400 Zestimate®
$260/sqft
$4,364 Estimated rent
Home value
$1,165,400
Estimated sales range
Not available
$4,364/mo
Zestimate® history
Loading...
Owner options
Explore your selling options
What's special
Discover true mountain living on 35 private acres of whispering trees, rolling hills & mountain views! This ranch-style retreat harmonizes one-level open-plan living & soaring ceilings with intimate comfort & countryside charm. Generous living spaces are complimented by an attached RV garage currently converted into an 800sf studio w/loft, bathroom, kitchenette, propane stove fireplace & private entrance, adding flexibility to your live/work arrangements & ideal for visitors. You will appreciate how thoroughly this delightful home has been maintained, w/regularly serviced fireplace, furnace, septic, stucco, deck, siding; newer roof-4Y shingles, private well & 2,600G cistern recently fortified with the best upgrades incl. float/pump saver & relay. Enjoy a large eat-in kitchen w/endless views & new/upgraded stainless appliances. Beautifully conditioned hardwood floors, hardwood cabinetry, and panoramic windows enhance the home's warmth, coziness, and woodland appeal. Walk out from your living/family rooms, primary suite, kitchen & even garage to celebrate vibrant sunsets on your new composite deck. And the price reflects an elective opportunity for you to personalize other optional finishes. Outdoor enthusiasts have lots to explore! Enjoy nearby Mueller State Park and private access to the National Forest where you will immerse yourself in the serene landscape. Privacy and peacefulness create a welcome escape from the hustle and bustle of everyday life. Located comfortably within the quiet community of Elk Valley Estates w/privacy from the road, neighboring homes, urban noise & city lights. Despite it's secluded feel, this home is convenient to local amenities, hospital, stores & restaurants, and the towns of Divide, Woodland Park, Florissant, Cripple Creek, among others. Easy drive to Colorado Springs, Denver & Breckenridge. This beautiful and well-maintained home invites you to experience how special mountain living can be!
Zillow last checked: 8 hours ago
Listing updated: May 05, 2025 at 08:03am
Listed by:
Lauren Allen ABR 719-900-8953,
West and Main Homes,
Connie Sims SRES 719-339-6795
Bought with:
Non Member
Non Member
Source: Pikes Peak MLS,MLS#: 3105520
Facts & features
Interior
Bedrooms & bathrooms
- Bedrooms: 3
- Bathrooms: 5
- Full bathrooms: 2
- 3/4 bathrooms: 1
- 1/2 bathrooms: 2
Basement
- Area: 2153
Heating
- Forced Air, Propane, Wood
Cooling
- Attic Fan, Ceiling Fan(s)
Appliances
- Included: 220v in Kitchen, Dishwasher, Disposal, Dryer, Microwave, Other, Oven, Refrigerator, Trash Compactor, Washer, Humidifier
- Laundry: Main Level
Features
- 6-Panel Doors, 9Ft + Ceilings, Crown Molding, French Doors, Great Room, Vaulted Ceiling(s), Breakfast Bar, Central Vacuum, High Speed Internet, Pantry, Secondary Suite w/in Home, Wet Bar
- Flooring: Carpet, Ceramic Tile, Vinyl/Linoleum, Wood
- Windows: Window Coverings
- Basement: Full,Partially Finished
- Attic: Storage
- Number of fireplaces: 3
- Fireplace features: Basement, Free Standing, Gas, Masonry, Three
Interior area
- Total structure area: 4,619
- Total interior livable area: 4,619 sqft
- Finished area above ground: 2,466
- Finished area below ground: 2,153
Property
Parking
- Total spaces: 3
- Parking features: Attached, Garage Door Opener, Oversized, Workshop in Garage, Paved Driveway, RV Access/Parking
- Attached garage spaces: 3
Features
- Patio & porch: Composite, Covered, Wood Deck, See Prop Desc Remarks
- Exterior features: Electric Gate
- Fencing: Back Yard
- Has view: Yes
- View description: Panoramic, Mountain(s)
Lot
- Size: 35 Acres
- Features: Backs to City/Cnty/State/Natl OS, Backs to Open Space, Hillside, Level, Meadow, Rural, Sloped, Wooded, See Remarks, Hiking Trail, Near Fire Station, Near Hospital, Near Park, Near Schools, Near Shopping Center, HOA Required $, Front Landscaped
Details
- Additional structures: Kennel/Dog Run, See Remarks, Workshop
- Parcel number: 3043173010620
Construction
Type & style
- Home type: SingleFamily
- Architectural style: Ranch
- Property subtype: Single Family Residence
Materials
- Stucco, Wood Siding
- Foundation: Walk Out
- Roof: Composite Shingle
Condition
- Existing Home
- New construction: No
- Year built: 1994
Utilities & green energy
- Electric: 220 Volts in Garage
- Water: Cistern, Well
- Utilities for property: Propane, Phone Available
Green energy
- Indoor air quality: Radon System
Community & neighborhood
Community
- Community features: Gated, Hiking or Biking Trails, Parks or Open Space, See Prop Desc Remarks, None
Location
- Region: Divide
HOA & financial
HOA
- HOA fee: $1,200 annually
- Services included: Covenant Enforcement, Snow Removal, See Show/Agent Remarks
Other
Other facts
- Listing terms: Cash,Conventional,VA Loan
Price history
| Date | Event | Price |
|---|---|---|
| 4/30/2025 | Sold | $1,200,000-4%$260/sqft |
Source: | ||
| 1/31/2025 | Pending sale | $1,250,000$271/sqft |
Source: | ||
| 1/31/2025 | Contingent | $1,250,000$271/sqft |
Source: | ||
| 1/12/2025 | Price change | $1,250,000-3.1%$271/sqft |
Source: | ||
| 11/7/2024 | Pending sale | $1,290,000$279/sqft |
Source: | ||
Public tax history
| Year | Property taxes | Tax assessment |
|---|---|---|
| 2024 | $4,968 +38.1% | $79,890 -12.4% |
| 2023 | $3,596 | $91,150 +42.3% |
| 2022 | $3,596 +6.5% | $64,050 |
Find assessor info on the county website
Neighborhood: 80814
Nearby schools
GreatSchools rating
- 8/10Summit Elementary SchoolGrades: PK-5Distance: 2.3 mi
- 8/10Woodland Park Middle SchoolGrades: 6-8Distance: 7.8 mi
- 6/10Woodland Park High SchoolGrades: 9-12Distance: 7.3 mi
Schools provided by the listing agent
- Elementary: Summit
- Middle: Woodland Park
- High: Woodland Park
- District: Woodland Park RE2
Source: Pikes Peak MLS. This data may not be complete. We recommend contacting the local school district to confirm school assignments for this home.

Get pre-qualified for a loan
At Zillow Home Loans, we can pre-qualify you in as little as 5 minutes with no impact to your credit score.An equal housing lender. NMLS #10287.
