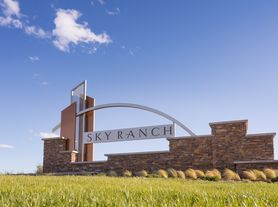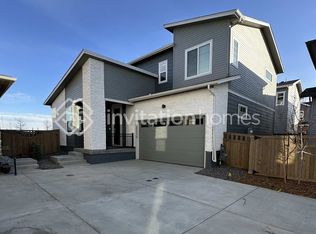Modern Comfort and Style in Harmony - 4 bed, 2.5 bath
Welcome to this spacious two-story home in Aurora's sought-after Harmony community, offering a perfect blend of comfort, modern design, and convenience. The open-concept layout connects the great room, kitchen, and dining area, creating a natural flow ideal for everyday living and entertaining. The kitchen showcases contemporary gray cabinetry with crown molding, gleaming granite countertops, a stainless gas range, microwave, and dishwasherall complemented by rich plank flooring that extends through much of the main level.
Upstairs, you'll find four generously sized bedrooms, including a bright primary suite with an en-suite bathroom and a large walk-in closet. The additional bedrooms offer flexible space for guest rooms, a home office, or hobbies, along with a full shared bathroom.
Outside, you'll find front yard landscaping, exterior fencing, and a two-car attached garage. The Harmony master-planned community offers exceptional amenities, including a pool, hot tub, clubhouse with fitness and weight rooms, outdoor volleyball and basketball courts, parks, playgrounds, and picnic areaseverything you need to relax and enjoy Colorado living.
Pets: Up to 3 pets allowed
Refundable pet deposit - $300
Pet Rent - $35 month per pet
PetScreening profile required. Additional information provided during the application process.
$50 application fee per adult over 18
Applicants have the right to provide to the Landlord a Portable Tenant Screening report. If the applicant provides a Portable Screening Report, the Landlord is prohibited from charging a rental application fee, or charging a fee for access or use of the Portable Screening Report.
At PMI Cherry Creek, we strive to provide an experience that is cost-effective and convenient. That's why we provide a Resident Benefits Package (RBP) to address common headaches for our residents. Our program handles insurance, air filter changes, utility set up, credit building, and more at a rate of $39.95*/month, added to every property as a required program. More details upon application.
*If you provide your own insurance policy, the RBP cost will be reduced by $11.95, the amount of the insurance premium billed by Second Nature Insurance Services (NPN No. 20224621).
House for rent
$3,100/mo
27543 E Byers Ave, Aurora, CO 80018
4beds
1,953sqft
Price may not include required fees and charges.
Single family residence
Available now
Cats, dogs OK
Central air
In unit laundry
Attached garage parking
Other
What's special
Contemporary gray cabinetryGreat roomBright primary suiteTwo-car attached garageGenerously sized bedroomsRich plank flooringEn-suite bathroom
- 30 days |
- -- |
- -- |
Travel times
Looking to buy when your lease ends?
Consider a first-time homebuyer savings account designed to grow your down payment with up to a 6% match & a competitive APY.
Facts & features
Interior
Bedrooms & bathrooms
- Bedrooms: 4
- Bathrooms: 3
- Full bathrooms: 2
- 1/2 bathrooms: 1
Heating
- Other
Cooling
- Central Air
Appliances
- Included: Dryer, Washer
- Laundry: In Unit
Features
- Walk In Closet
Interior area
- Total interior livable area: 1,953 sqft
Property
Parking
- Parking features: Attached
- Has attached garage: Yes
- Details: Contact manager
Features
- Exterior features: Garbage included in rent, Walk In Closet
Construction
Type & style
- Home type: SingleFamily
- Property subtype: Single Family Residence
Utilities & green energy
- Utilities for property: Garbage
Community & HOA
Location
- Region: Aurora
Financial & listing details
- Lease term: 1 Year
Price history
| Date | Event | Price |
|---|---|---|
| 10/21/2025 | Price change | $3,100-6.1%$2/sqft |
Source: Zillow Rentals | ||
| 10/9/2025 | Listed for rent | $3,300$2/sqft |
Source: Zillow Rentals | ||
| 3/14/2024 | Sold | $540,000$276/sqft |
Source: | ||
| 2/2/2024 | Pending sale | $540,000$276/sqft |
Source: | ||
| 1/17/2024 | Price change | $540,000+1.9%$276/sqft |
Source: | ||

