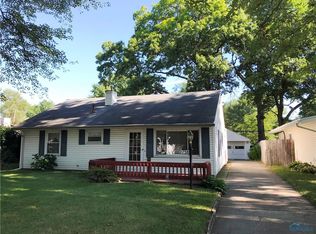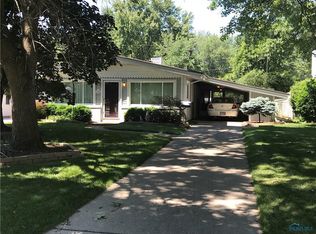Sold for $145,000 on 09/15/23
$145,000
2754 Trimble Rd, Toledo, OH 43613
3beds
1,220sqft
Single Family Residence
Built in 1958
6,534 Square Feet Lot
$174,600 Zestimate®
$119/sqft
$1,452 Estimated rent
Home value
$174,600
$164,000 - $185,000
$1,452/mo
Zestimate® history
Loading...
Owner options
Explore your selling options
What's special
Impeccably maintained and updated, this 3-BR ranch offers spacious family room and livingroom, making it move-in ready. The vaulted ceiling in the living room, adorned withdecorative track lighting, creates an atmosphere for guests to relax and unwind. Thebeautifully backyard provides a private retreat, complete with a concretepatio for outdoor entertaining. The detached 2-car garage, equipped with an exhaust fan,perfect for work projects. Ample closet space and cabinetry can be foundthroughout. Additional features include wood laminate flooring and double insulated windows.
Zillow last checked: 8 hours ago
Listing updated: October 13, 2025 at 03:55pm
Listed by:
Jayma A Gobrogge 419-591-6441,
Howard Hanna,
Breeanne York 419-591-6440,
Howard Hanna
Bought with:
Kelly Cody, 2017004572
RE/MAX Preferred Associates
Source: NORIS,MLS#: 6104061
Facts & features
Interior
Bedrooms & bathrooms
- Bedrooms: 3
- Bathrooms: 1
- Full bathrooms: 1
Bedroom 2
- Features: Ceiling Fan(s)
- Level: Main
- Dimensions: 12 x 11
Bedroom 3
- Features: Ceiling Fan(s)
- Level: Main
- Dimensions: 11 x 10
Bedroom 4
- Features: Ceiling Fan(s)
- Level: Main
- Dimensions: 10 x 9
Family room
- Features: Ceiling Fan(s), Skylight
- Level: Main
- Dimensions: 19 x 10
Kitchen
- Features: Ceiling Fan(s), Vaulted Ceiling(s)
- Level: Main
- Dimensions: 10 x 9
Living room
- Features: Ceiling Fan(s), Vaulted Ceiling(s)
- Level: Main
- Dimensions: 17 x 11
Heating
- Forced Air, Natural Gas
Cooling
- Central Air
Appliances
- Included: Dishwasher, Microwave, Water Heater, Disposal, Dryer, Electric Range Connection, Refrigerator, Washer
- Laundry: Electric Dryer Hookup, Main Level
Features
- Ceiling Fan(s), Vaulted Ceiling(s)
- Flooring: Carpet, Tile, Laminate
- Windows: Skylight(s)
- Has fireplace: No
Interior area
- Total structure area: 1,220
- Total interior livable area: 1,220 sqft
Property
Parking
- Total spaces: 2
- Parking features: Concrete, Detached Garage, Driveway
- Garage spaces: 2
- Has uncovered spaces: Yes
Features
- Patio & porch: Patio
Lot
- Size: 6,534 sqft
- Dimensions: 6,600
Details
- Parcel number: 2357161
Construction
Type & style
- Home type: SingleFamily
- Architectural style: Traditional
- Property subtype: Single Family Residence
Materials
- Brick, Vinyl Siding
- Foundation: Slab
- Roof: Shingle
Condition
- Year built: 1958
Utilities & green energy
- Electric: Circuit Breakers
- Sewer: Sanitary Sewer
- Water: Public
- Utilities for property: Cable Connected
Community & neighborhood
Security
- Security features: Smoke Detector(s)
Location
- Region: Toledo
- Subdivision: Sandy Hill
Other
Other facts
- Listing terms: Cash,Conventional,FHA,VA Loan
Price history
| Date | Event | Price |
|---|---|---|
| 9/15/2023 | Sold | $145,000+0.1%$119/sqft |
Source: NORIS #6104061 | ||
| 9/14/2023 | Pending sale | $144,900$119/sqft |
Source: NORIS #6104061 | ||
| 8/14/2023 | Contingent | $144,900$119/sqft |
Source: NORIS #6104061 | ||
| 8/8/2023 | Price change | $144,900-2.1%$119/sqft |
Source: NORIS #6104061 | ||
| 7/27/2023 | Listed for sale | $148,000+23.3%$121/sqft |
Source: NORIS #6104061 | ||
Public tax history
| Year | Property taxes | Tax assessment |
|---|---|---|
| 2024 | $3,111 +28% | $51,485 +51.8% |
| 2023 | $2,430 +0.3% | $33,915 |
| 2022 | $2,424 -1.8% | $33,915 |
Find assessor info on the county website
Neighborhood: Whitmer - Trilby
Nearby schools
GreatSchools rating
- 5/10Hiawatha Elementary SchoolGrades: K-6Distance: 0.4 mi
- 6/10Jefferson Junior High SchoolGrades: 6-7Distance: 0.5 mi
- 4/10Whitmer High SchoolGrades: 9-12Distance: 0.7 mi
Schools provided by the listing agent
- Elementary: Hiawatha
- High: Whitmer
Source: NORIS. This data may not be complete. We recommend contacting the local school district to confirm school assignments for this home.

Get pre-qualified for a loan
At Zillow Home Loans, we can pre-qualify you in as little as 5 minutes with no impact to your credit score.An equal housing lender. NMLS #10287.
Sell for more on Zillow
Get a free Zillow Showcase℠ listing and you could sell for .
$174,600
2% more+ $3,492
With Zillow Showcase(estimated)
$178,092

